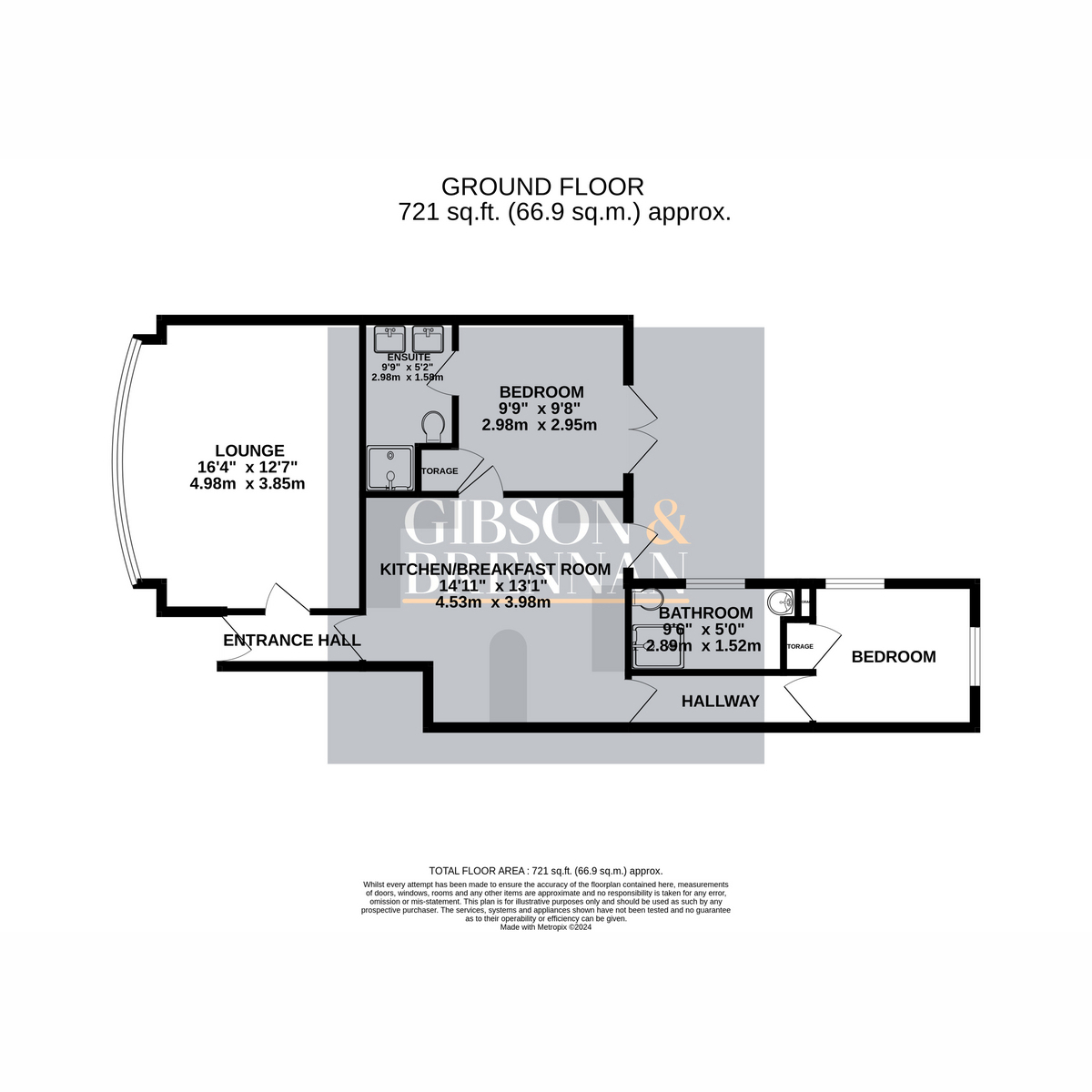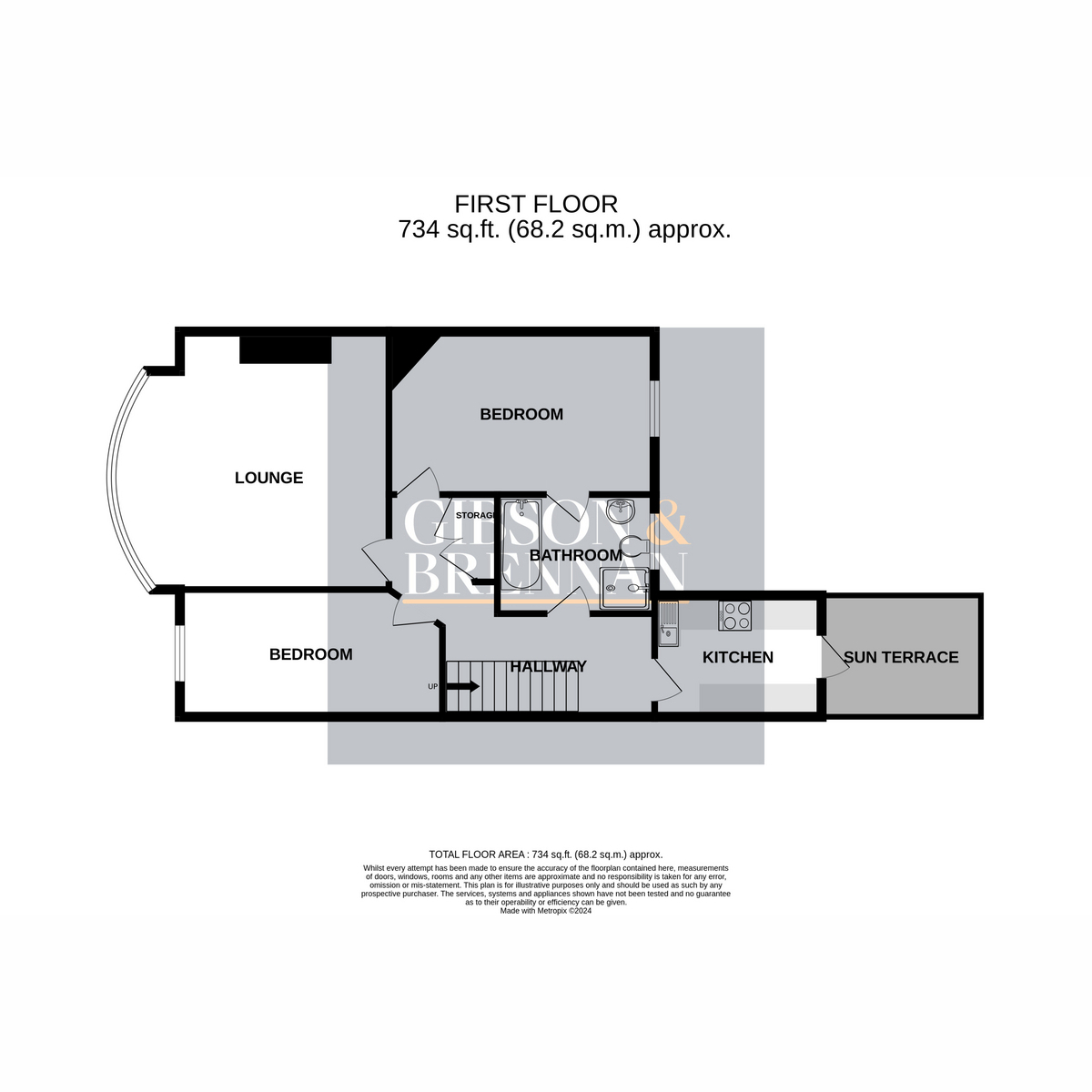Semi-detached house for sale in Elderton Road, Westcliff-On-Sea SS0
* Calls to this number will be recorded for quality, compliance and training purposes.
Property features
- Ideal Investment Oppertunity
- Two Bedroom Flats
- Roof Terrace
- Planning Permission For A Loft Conversion
- Close To Local Amenities And Train Station
- No Onward Chain
Property description
We are pleased to present Elderton Road, a prime investment opportunity to acquire two flats along with the freehold of the building. There is no onward chain and this is an ideal prospect for investors seeking substantial returns and long-term value.
The ground floor flat comes with two bedrooms and kitchen/breakfast room, direct access to a private rear garden, and potential for off street parking to the front.
The first floor flat has two bedrooms, a private terrace offering an excellent outdoor space. Planning permission granted for a loft conversion, providing an opportunity to further enhance the property's value and living space.
The property is situated in a sought after location, offering easy access to local amenities, transport links, and schools. Don't miss out on this unique chance to invest in a property with excellent potential for growth and development
Groud Floor Flat
Entrance Hall (2.40m x 0.93m, 7'10" x 3'0")
Door to hallway, coved cornicing, smooth ceiling incorporating fitted spotlights
Lounge (4.98m x 4.61m, 16'4" x 15'1")
Double glazed bay window to front, radiator, coved cornicing, smooth ceiling, picture rail
Kitchen/Breakfast Room (4.66m x 3.98m, 15'3" x 13'0")
Fitted with a range of wall mounted and base levels units, roll top work surfaces, stain less steal sink with drainer, integrated oven with hob and extractor fan over head, space for fridge freezer and washing machine, double glazed door to rear, coved cornicing, smooth ceiling, laminate flooring, two under stairs storage cupboard, radiator
Bedroom One (2.98m x 2.95m, 9'9" x 9'8")
Coved cornicing, smooth ceiling incorporating fitted spotlights, radiator
Ensuite
Three piece suite comprising of a low level WC, wash hand basin, shower cubicle, heated towel rail, tiled walls and flooring, coved cornicing, smooth ceiling incorporating fitted spotlights
Inner Hallway (3.15m x 0.94m, 10'4" x 3'1")
Coved cornicing, smooth ceiling incorporating fitted spotlights, radiator
Bedroom Two
Double glazed window to rear and side, coved cornicing, smooth ceiling incorporating fitted spotlights, built in storage cupboard, radiator
Bathroom (2.65m x 1.54m, 8'8" x 5'0")
Three piece suite comprising of a low level WC, wash hand basin, shower cubicle, heated towel rail, tiled walls and flooring, coved cornicing, smooth ceiling incorporating fitted spotlights, obscured double glazed window to side
Garden
Commencing with a paved area with the rest being artificial grass
First Floor Flat
Lounge (4.63m x 4.61m, 15'2" x 15'1")
Double glazed bay window to front, three radiators, coved cornicing, textured ceiling, picture rail
Kitchen (3.00m x 2.42m, 9'10" x 7'11")
Fitted with a range of wall mounted and base level units, roll top work surfaces, stainless steal sink with drainer, integrated oven with hob and extractor fan over head, space for fridge and washing machine, laminate flooring, part tiled walls, coved cornicing, smooth ceiling, double glazed door to rear
Landing (4.00m x 4.03m > 1.83m)
Coved cornicing, smooth ceiling, radiator, picture rail
Bedroom One (4.78m x 2.92m, 15'8" x 9'6")
Double glazed window to rear, radiator, coved cornicing, smooth ceiling, picture rail
Bedroom Two (4.72m x 2.36m, 15'5" x 7'8")
Double glazed window to front, radiator, coved cornicing, textured ceiling
Bathroom (2.82m x 2.14m, 9'3" x 7'0")
Four piece suite comprising of a low level WC, pedestal wash hand basin, panelled bath, shower cubicle, part tiled walls, radiator, coved cornicing, smooth ceiling, obscured double glazed window to rear
Roof Terrace
Disclaimer
Gibson and Brennan are the seller's agent for this property. Your conveyancer is legally responsible for ensuring any purchase agreement fully protects your position. We make detailed enquiries of the seller to ensure the information provided is as accurate as possible. Please inform us if you become aware of any information being inaccurate
Property info
For more information about this property, please contact
Gibson & Brennan Estate Agents, SS14 on +44 1268 810485 * (local rate)
Disclaimer
Property descriptions and related information displayed on this page, with the exclusion of Running Costs data, are marketing materials provided by Gibson & Brennan Estate Agents, and do not constitute property particulars. Please contact Gibson & Brennan Estate Agents for full details and further information. The Running Costs data displayed on this page are provided by PrimeLocation to give an indication of potential running costs based on various data sources. PrimeLocation does not warrant or accept any responsibility for the accuracy or completeness of the property descriptions, related information or Running Costs data provided here.









































.png)
