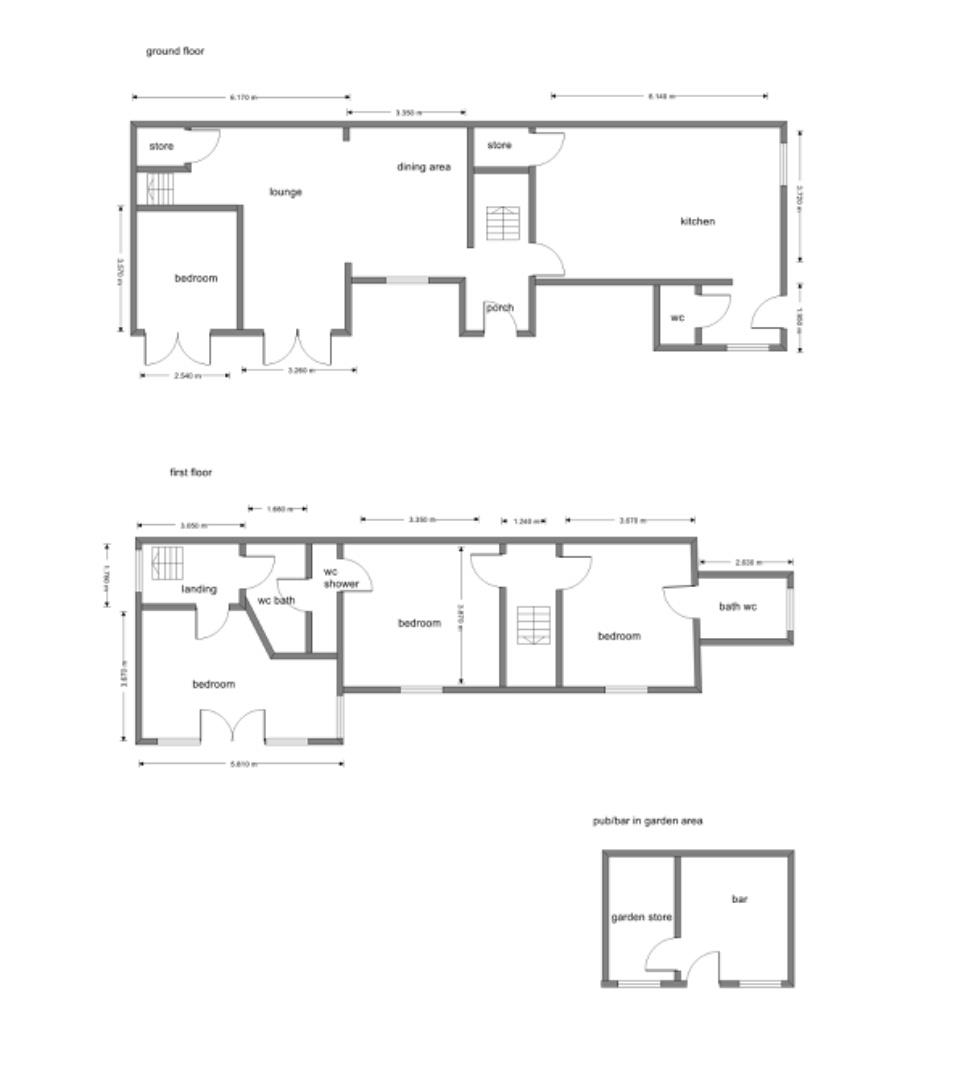Semi-detached house for sale in Butterfly Cottage, Addison Place, Water Orton B46
* Calls to this number will be recorded for quality, compliance and training purposes.
Property features
- Exclusive One of a Kind Semi Detached Property
- Lounge Diner
- Spacious Fitted Breakfast Kitchen
- Utility Room
- Downstairs WC
- Four Double Bedrooms
- Four Bathrooms
- Gated Multi-vehicular block paved drive
- Stunning Private Rear Garden with "Bambi Arms Pub"
- Garden Store Room
Property description
This is an extremely rare opportunity to purchase a stunning and significantly extended four bedroom semi detached home in the popular village of Water Orton. Located within walking distance of local shops, train station and library this property is definitely not one to be missed. All ground floor accommodation is accessed via the entrance hallway and includes, lounge diner, kitchen diner, utility room, downstairs shower room and downstairs bedroom. To the first floor there are three double bedrooms and three accompanying bathrooms, perfect for when guests come over to stay. The master bedroom benefits from views of the picturesque and tranquil garden. Outside, Butterfly Cottage benefits from a large, private and beautifully landscaped garden which is laid with lawn, formal borders shrubs and trees and a full width patio area providing ample room for table and chairs. The garden also includes the superb Bambi Arms Pub perfect for social gatherings with friends and family and useful storage shed which is located to the front of the garden. The owl, pussycat, squirrel, hare and hen are all perfect finishing touches to this home.Viewing of this property is strictly via appointment only.
Approach
Access via a private gated driveway
Entrance Hallway
Two stained glass dual aspect windows to side, oak flooring, inset ceiling spotlights, radiator and stairs rising to first floor accommodation.
Lounge Diner (8.61m max x 5.41m (28'03" max x 17'09"))
Double glazed stained glass window to fore, stained glass window to side, French doors leading out to secluded garden, three ceiling light points, six wall light points, three radiators, solid oak flooring, decorative feature fire place, understairs storage cupboard and stairs leading to first floor accommodation.
Bedroom Four (3.56m x 2.51m (11'08" x 8'03"))
Double glazed French doors giving access to garden, oak flooring, two ceiling light points and radiator.
Kitchen (3.81m x 3.81m (12'06" x 12'06"))
Having a range of matching wall, base and drawer units, integrated fridge, freezer, four ovens, electric hob with circular extractor, dishwasher, sink with mixer tap over, breakfast island incorporating storage, ceiling light point, inset ceiling spotlights, radiator, seating area, feature fireplace with wood burner (currently not in use) double glazed stained glass window to side and fore.
Utility Room
Wall mounted boiler, base units, space for white goods, radiator, inset ceiling, door to side, spotlights and double glazed stained glass window to fore.
Downstairs Shower Room
Low level wc, wash hand basin, shower and inset ceiling spotlights.
Landing
Decorative staircase and ceiling light point.
Master Bedroom (5.82m max x 2.44m (19'01" max x 8'00"))
Show stopper! Double glazed French doors with Juliette balcony overlooking the garden, stained glass aluminium port hole window to side, two ceiling light points and two radiators.
Bathroom
Freestanding roll top bath with shower over, decorative medium level toilet, wash hand basin, two wall lights and inset ceiling spotlights.
Bedroom Two (3.84m x 3.35m (12'07" x 11'00))
Double glazed stained glass window to fore, radiator, storage cupboard, feature fire surround, ceiling light point, access to boarded loft void.
En-Suite
Shower cubicle with shower over, low level wc, wash hand basin and heated towel rail.
Bedroom Three (3.48mmax x 3.81m (11'05"max x 12'06"))
Double glazed stained glass window to fore, feature fire surround, radiator and ceiling light point.
En-Suite
Double glazed stained glass window to side, bath with shower attachment, heated towel rail, oak flooring and inset ceiling spotlights.
Rear Garden
Paved patio area, block paved fore court, brick built bin store, lawned area, mature shrubs and trees, access to "Bambi Arms Pub" and enclosed to boundaries.
Bambi Arms Bar (3.78m x 3.30m (12'05" x 10'10"))
Stable door to fore, double glazed window to fore, Belfast sink, power and access to loft void
Garden Store (2.21m x 3.78m (7'03" x 12'05"))
Double glazed window to fore, ceiling light point, wall units, double side hinged doors.
Further Information
We endeavour to make our sales particulars accurate and reliable, however they do not constitute or form part of an offer or any contract and none is to be relied upon as statements of representation or fact. Any services, systems and appliances listed in this specification have not been tested by Chambers Estate & Letting Agents and we make no guarantee as to their operating ability or efficiency. All measurements have been taken as a guide only to prospective buyers and may not be correct. Potential buyers are advised to re-check measurements and test any appliances. A buyer should ensure that a legal representative confirms all the matters relating to this title including boundaries and any other important matters.
Money Laundering Regulations:intending purchasers will be required to provide proof of identification at offer stage, a sale cannot be agreed without this.
Council Tax Band: B
EPC Rating:D
Property info
For more information about this property, please contact
Chambers Estate & Letting Agents, B46 on +44 121 721 9843 * (local rate)
Disclaimer
Property descriptions and related information displayed on this page, with the exclusion of Running Costs data, are marketing materials provided by Chambers Estate & Letting Agents, and do not constitute property particulars. Please contact Chambers Estate & Letting Agents for full details and further information. The Running Costs data displayed on this page are provided by PrimeLocation to give an indication of potential running costs based on various data sources. PrimeLocation does not warrant or accept any responsibility for the accuracy or completeness of the property descriptions, related information or Running Costs data provided here.








































.png)
