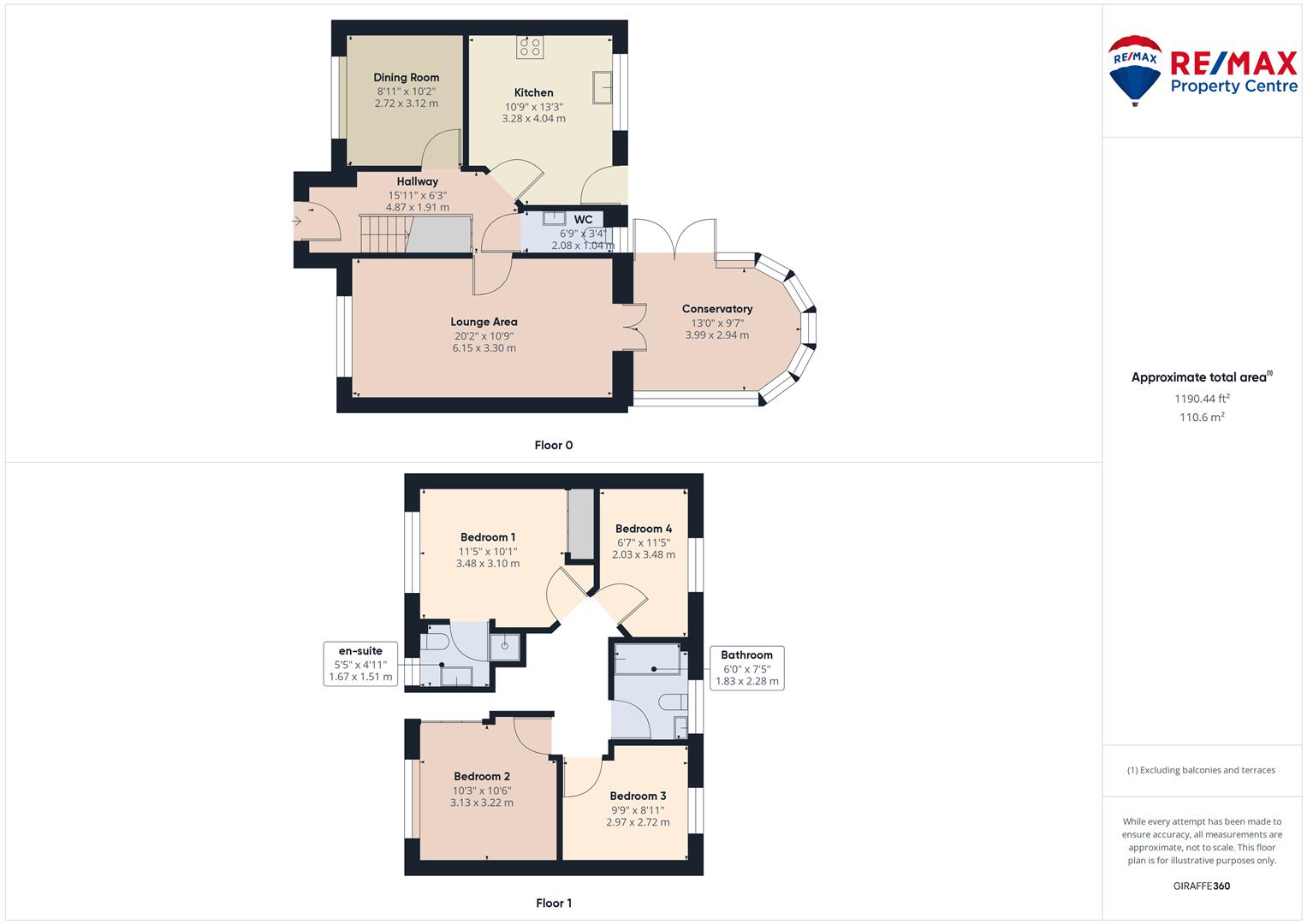Detached house for sale in Parade Drive, Dovercourt, Harwich CO12
* Calls to this number will be recorded for quality, compliance and training purposes.
Property features
- Detached family home
- 4 bedrooms
- Garage + driveway
- Quiet corner position
- Conservatory with guardian warm roof
- Downstairs WC
- Newly fitted bathroom
- En-suite shower room
- Fully enclosed rear garden
- Popular location
Property description
Located in a popular area and nestled in a quiet corner, this detached 4 bedroom family home has so much to offer, including a newly re-furbished bathroom, conservatory with Warm Guardian Roof so it can be enjoyed all year round, 20ft lounge, dining room or study, ground floor WC, generous kitchen, 4 well sized bedrooms with en-suite to master, fully enclosed rear garden plus garage and driveway. Well presented throughout, an early viewing is advised!
Entrance Hall
A welcoming entrance with understairs storage
Lounge (6.15 x 3.30 (20'2" x 10'9"))
With feature fireplace and surround, window to front aspect and double doors leading through to the conservatory
Dining Room/Study (3.12 x 2.72 (10'2" x 8'11"))
Could be used as a dining room or study, with window to front aspect
Kitchen (4.04 x 3.28 (13'3" x 10'9"))
Fitted with a range of matching wall and base units, stainless steel sink/drainer, integrated electric oven, gas hob with extractor hood, integrated dishwasher, fridge/freezer, cupboard housing boiler. Window to rear aspect and door leading to rear garden
Ground Floor Wc (2.08 x 1.14 (6'9" x 3'8"))
Suite comprising low level WC, pedestal basin, obscured window to rear aspect
Conservatory (3.99 x 2.94 (13'1" x 9'7"))
Bright and airy, this conservatory has a Warm Guardian Solid Roof with skylights so can be enjoyed all year round as well as underfloor heating, with door leading to rear garden and double doors leading through to the lounge
First Floor Landing:
Large airing cupboard, loft access hatch and doors to all 4 bedrooms & Bathroom
Bedroom 1 (3.48 x 3.10 (11'5" x 10'2"))
With fitted triple wardrobes, window to front aspect, door to en-suite shower room
En-Suite Shower Room (1.67 x 1.51 (5'5" x 4'11"))
Currently with enclosed shower cubicle, low level WC, wash hand basin set in attractive tiled area, obscured window to front aspect. There is scope to knock through to the opposing airing cupboard to extend if desired....
Bedroom 2 (3.22 x 3.13 (10'6" x 10'3"))
With triple fitted wardrobes and window to front aspect
Bedroom 3 (2.97 x 2.72 (9'8" x 8'11"))
With window to rear aspect
Bedroom 4 (3.48 x 2.03 (11'5" x 6'7"))
With window to rear aspect
Family Bathroom (2.28 x 1.83 (7'5" x 6'0"))
Recently refurbished suite comprising low level WC, 'P' bath with overhead rain shower, wash basin in vanity unit, modern tiling and obscured window to rear aspect
Outside Areas:
The front of the property benefits from single garage with power & light connected, driveway with off road parking, lawned area and footpath to front door
The fully enclosed rear garden is mainly laid to lawn, with established bushes and shrubs, patio area, vegetable patch, 2 wooden storage sheds - one with power and light connected, recently erected new wooden fence to the boundary, side access available to the front of the property
Agents Note:
The current owners have replaced the gravity fed hot water system for an unvented cylinder, ensuring adequate water pressure to all outlets and doing away with the water tank, freeing up the airing cupboard space
Property info
For more information about this property, please contact
RE/MAX Property Hub CO12 - Harwich, CO12 on +44 1255 481978 * (local rate)
Disclaimer
Property descriptions and related information displayed on this page, with the exclusion of Running Costs data, are marketing materials provided by RE/MAX Property Hub CO12 - Harwich, and do not constitute property particulars. Please contact RE/MAX Property Hub CO12 - Harwich for full details and further information. The Running Costs data displayed on this page are provided by PrimeLocation to give an indication of potential running costs based on various data sources. PrimeLocation does not warrant or accept any responsibility for the accuracy or completeness of the property descriptions, related information or Running Costs data provided here.
















































.png)