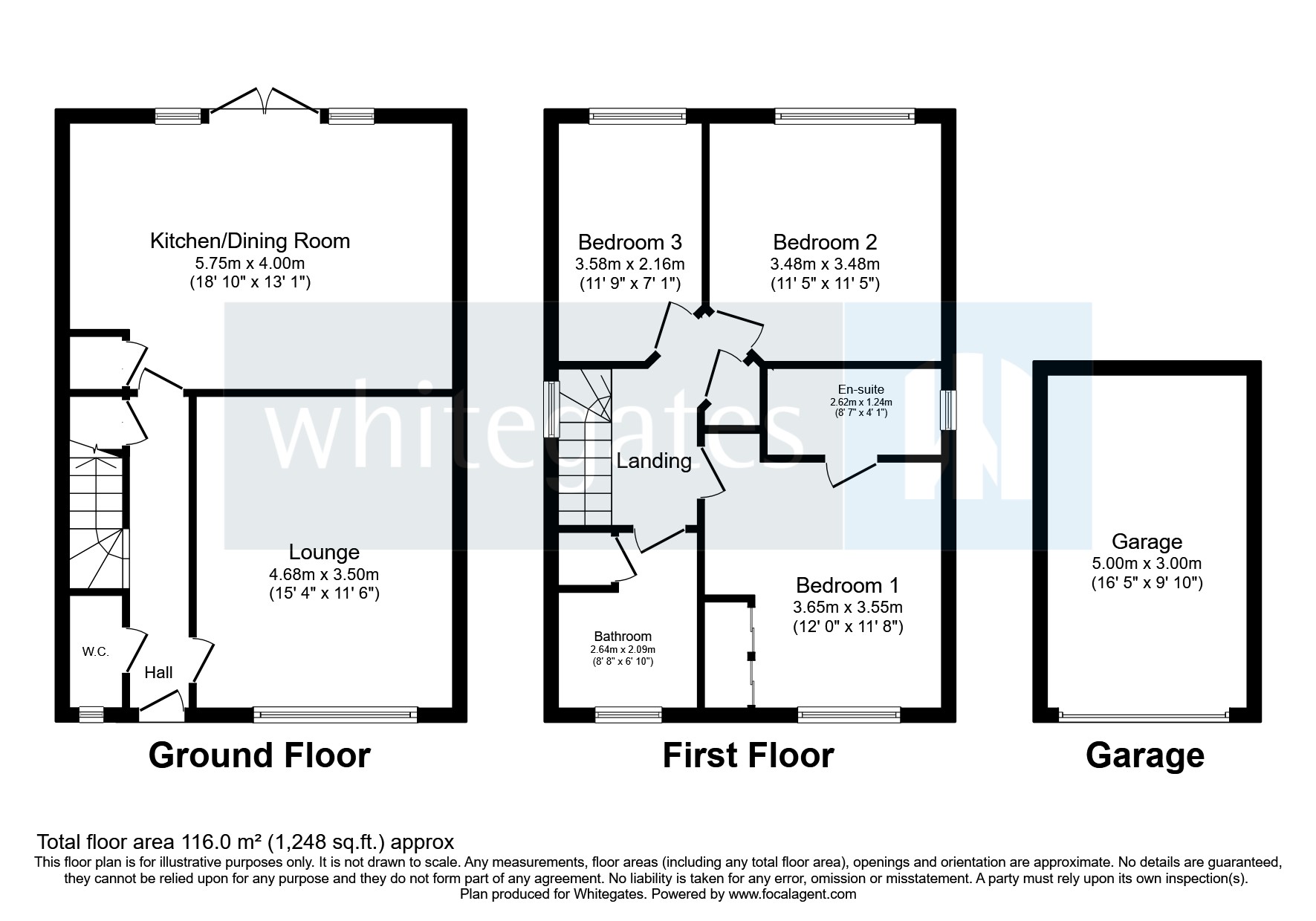Detached house for sale in Tipton Green Close, Henhull, Nantwich, Cheshire CW5
* Calls to this number will be recorded for quality, compliance and training purposes.
Property features
- Beautiful detached family home
- Delightful position with the Henhull estate
- Spacious living room
- Beautifully appointed kitchen/dining room with utility cupboard
- Three well proportioned bedrooms, two doubles and one single
- Downstairs cloakroom, en-suite shower room and family bathroom
- Driveway for several vehicles leading to the detached single garage
- Well landscaped gardens to the front & rear
- Must be viewed
Property description
A superb three bedroom detached home in the sought after residential suburb of Hen hull which is walking distance to Nantwich town centre. Built by Redrow homes to a high specification the property offers a delightful range of accommodation set-in well-maintained gardens and having the balance of the NHBC home builder’s guarantee. The accommodation in brief comprises: Entrance hall, spacious living room, fantastic open plan kitchen/dining room with central island, downstairs cloakroom and utility room. To the first floor are three well proportioned bedrooms, main bedroom with ensuite shower room and a well-appointed family bathroom. To the front there is a driveway for at least two vehicles leading to the detached single garage and gardens can be found to the front & rear. An early viewing is highly recommended.
Approached over a tarmac driveway and paved path to the composite front door with glazed inserts leading to the:
Entrance Hall
With wood effect flooring fitted, stairs rising to the first-floor landing with storage cupboard under and doors leading to the kitchen/dining, living room and downstairs cloakroom.
Downstairs Cloakroom
With suite of low-level WC & fitted wash hand basin with tiled splashback. There is an obscured glazed window to the front and continuation of wood effect flooring.
Living Room
A lovely room flooded with light from the window to the front with carpet fitted.
Kitchen/Dining Room
This kitchen is something very special indeed being fitted with a stunning range of wall & base units incorporating cupboards, drawers, and a central island with complimentary work surfaces over. Integrated appliances include a double oven, fridge/freezer, dishwasher, washing machine and inset four ring gas hob with extractor hood over. The wood effect flooring continues from the hallway, French doors open to the rear patio and windows overlook the rear garden. There is a built-in storage cupboard and a large area for a dining table for entertaining.
From the first-floor landing doors lead to the three bedroom and the family bathroom.
Bedroom One
A large double bedroom with window to the front, built in wardrobe with mirrored doors providing hanging space & shelving. Carpet fitted and door leading to the:
Ensuite Shower Room
Well appointed with a suite of low-level WC, fitted wash hand basin and corner shower enclosure with shower, shower tray and screen doors fitted. There is an obscured glazed window to the side, tiled floor, part tiled walls, chrome towel rail, recessed ceiling spotlights, shaver socket and extractor fan fitted.
Bedroom Two
A spacious second bedroom with window to the rear overlooking the rear garden with carpet fitted.
Bedroom Three
A well proportioned third bedroom with window to the rear overlooking the rear garden with carpet fitted.
Bathroom
Modern & stylishly fitted with a suite of low-level WC, wash hand basin and bath with shower & shower screen over. There is an obscured glazed window to the front, tiled floor, part tiled walls, heated chrome towel rail, extractor fan and recessed ceiling spotlights fitted.
Externally
There is a driveway providing off road parking for at least two vehicles leading to the detached single garage with up and over door to the front, power and light. The front garden is laid to lawn with shrubs planted. The rear garden is a particular feature of the property being well sized, laid to lawn with paved patio ideal for outside dining and is bounded by close board timber panel fencing.<br /><br />
Property info
For more information about this property, please contact
Whitegates Nantwich, CW5 on +44 1270 384781 * (local rate)
Disclaimer
Property descriptions and related information displayed on this page, with the exclusion of Running Costs data, are marketing materials provided by Whitegates Nantwich, and do not constitute property particulars. Please contact Whitegates Nantwich for full details and further information. The Running Costs data displayed on this page are provided by PrimeLocation to give an indication of potential running costs based on various data sources. PrimeLocation does not warrant or accept any responsibility for the accuracy or completeness of the property descriptions, related information or Running Costs data provided here.































.png)
