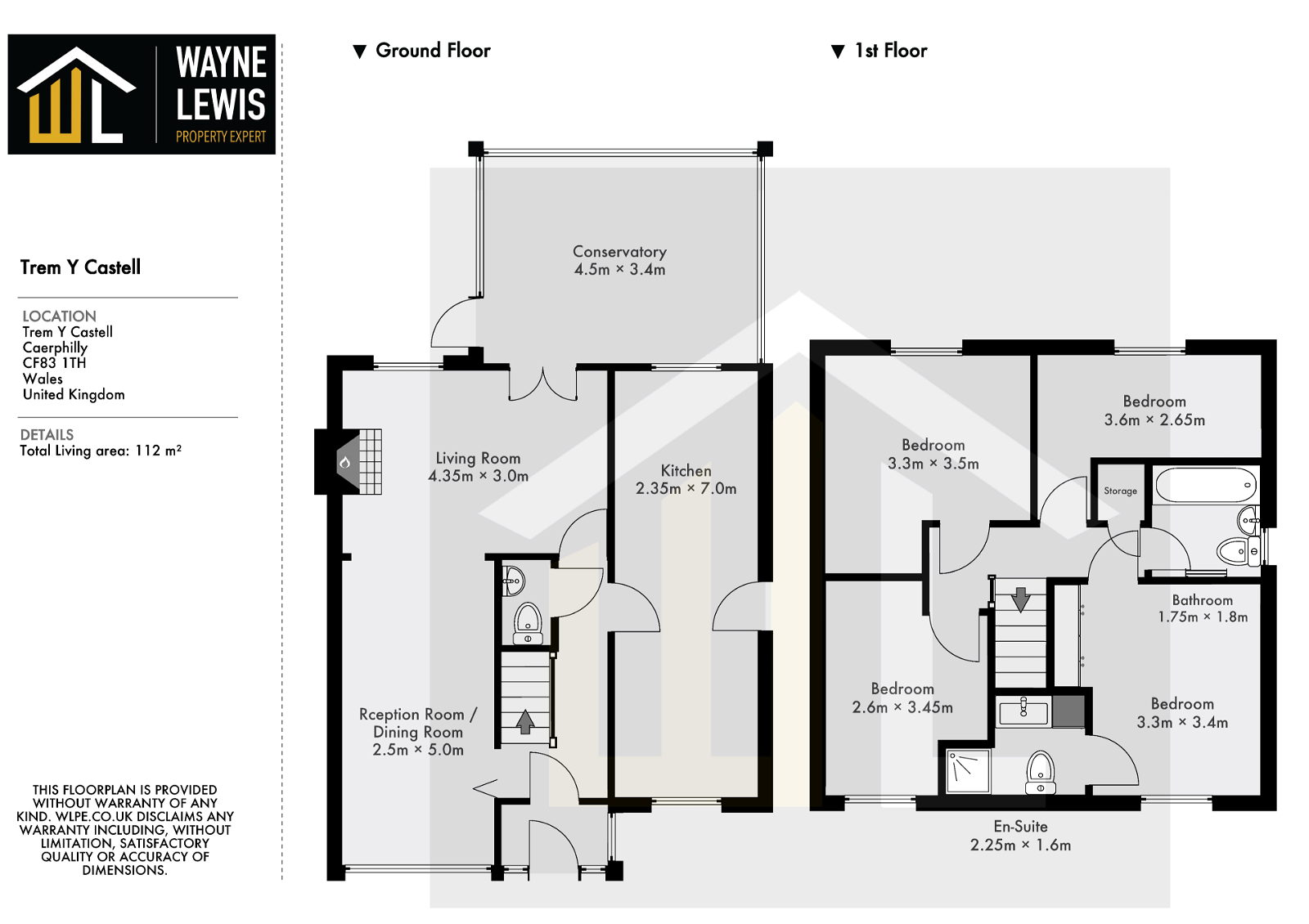Detached house for sale in Trem Y Castell, Caerphilly CF83
* Calls to this number will be recorded for quality, compliance and training purposes.
Property features
- Four bedroom detached family home
- Two bathrooms and downstairs W/C
- Two spacious reception rooms
- Enormous kitchen
- Feature gas fireplace
- Walking distance to excellent schools
- Large glass conservatory
- Front and rear garden
- Drive for 2 cars
- 112 sq m / 1205 sq ft
Property description
Family Haven with Space & Style: 4-Bed Detached Home in Castle View!
Calling families seeking a spacious and stylish home in a sought-after location! This expansive four-bedroom detached property in the heart of Castle View, Caerphilly, offers the perfect blend of modern living, exceptional accessibility, and ample space for the whole family. Excellent schools, shops, pubs, and Caerphilly town centre with its historic castle are all within easy reach, making this property an ideal place to call home.
Welcoming Entry & Convenient Layout
Upon entering this family haven, you are greeted by a convenient entry hallway, providing ample storage space for coats and shoes. Next, discover a bright hallway leading to various key areas of the home: A downstairs toilet for added convenience, access to the kitchen, living room, and dining room.
A Culinary Dream & Open-Plan Living
The heart of this home lies in the enormous modern family kitchen, a chef's dream come true! Spanning an impressive 7 metres (23 feet) in length, this space boasts an abundance of white gloss cabinets for all your storage needs, plentiful counter top space for meal preparation, and ample room to accommodate all your appliances and more. Bright windows to the front and rear of the kitchen ensure a light-filled atmosphere, while a door provides access to the side of the property.
Adjacent to the kitchen lies the large living room, seamlessly flowing into the spacious dining room. Both these areas boast wood-like flooring for a touch of warmth underfoot, and large windows offer delightful views over the garden and hillside, creating a sense of connection with the outdoors. The living room features a cosy gas fireplace, perfect for relaxing evenings with loved ones.
Versatile Space & Upstairs Retreats
Leading off the living room is a large glass conservatory, currently utilized as a home gym. This versatile space could easily be transformed into an additional seating area, a dedicated home office, a formal dining room, or a playroom for children, depending on your needs.
Ascend the stairs to discover four well-sized bedrooms, all offering havens of peace and quiet. Three of the bedrooms are generous double rooms, perfect for families or guests. Wood-like flooring flows throughout all the bedrooms, ensuring a cohesive feel. Large windows bathe each room in natural light and offer captivating views of Caerphilly Mountain.
The master bedroom provides a luxurious retreat with built-in storage for your belongings. Unwind in the modern designer en-suite bathroom, featuring a full walk-in shower and additional storage space. A modern designer family bathroom with a full bath and shower over the bath completes the upstairs accommodation.
Private Garden & Easy Access
Step outside and discover a good-sized, private, and mature garden, offering a delightful space for relaxing, entertaining guests, or enjoying time with loved ones. Side access allows for convenient entry from the front of the property.
The front of the property boasts a driveway with parking space for two cars, along with an additional garden area, while ample free on-street parking is available for guests.
This spacious and stylish detached home offers an exceptional lifestyle opportunity in a sought-after location. Don't miss out on the chance to make it your own! Contact us today to schedule a viewing!
Property info
For more information about this property, please contact
Wayne Lewis Property Expert, CF83 on +44 29 2227 2542 * (local rate)
Disclaimer
Property descriptions and related information displayed on this page, with the exclusion of Running Costs data, are marketing materials provided by Wayne Lewis Property Expert, and do not constitute property particulars. Please contact Wayne Lewis Property Expert for full details and further information. The Running Costs data displayed on this page are provided by PrimeLocation to give an indication of potential running costs based on various data sources. PrimeLocation does not warrant or accept any responsibility for the accuracy or completeness of the property descriptions, related information or Running Costs data provided here.
















































.png)
