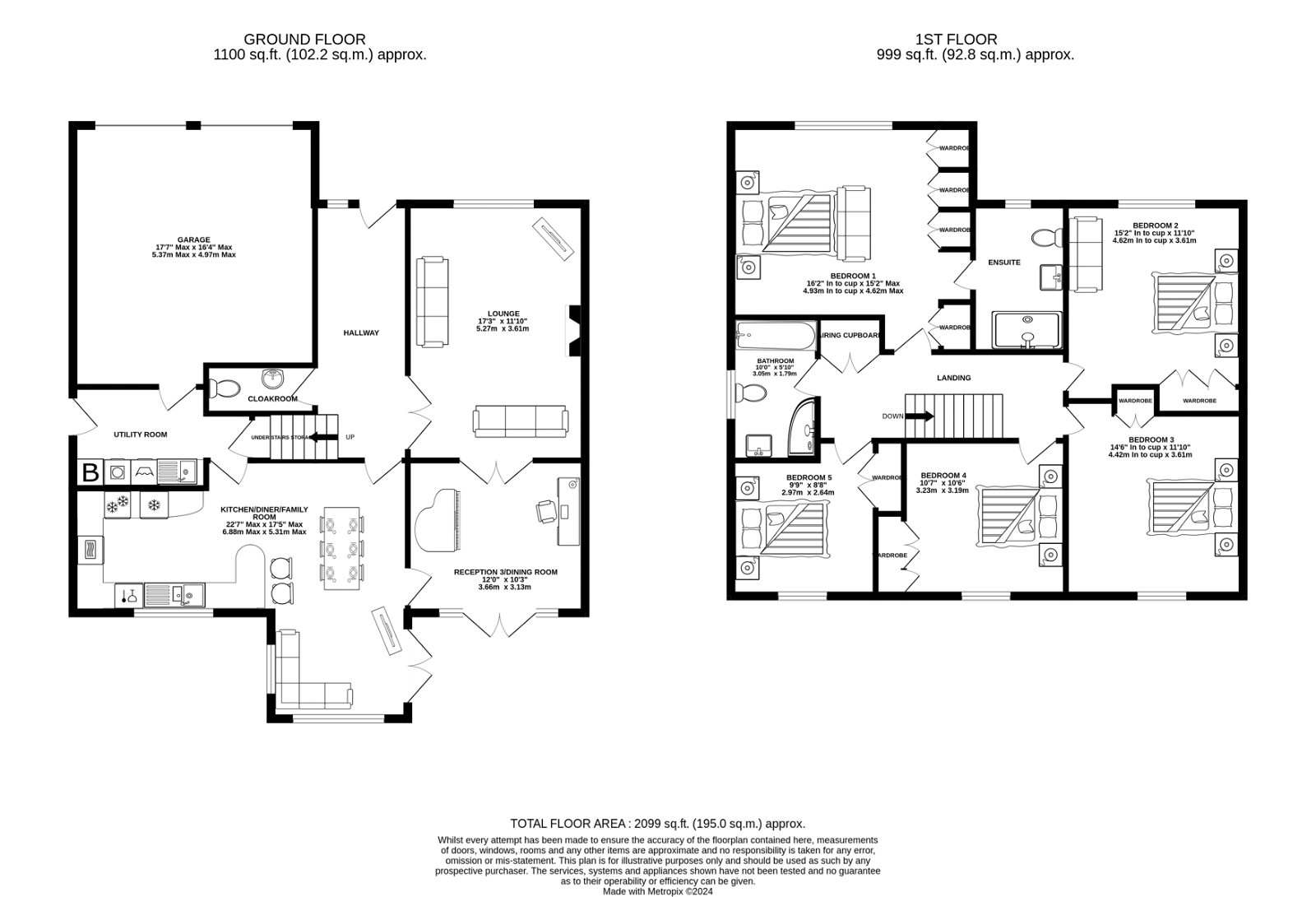Detached house for sale in Crofters Walk, Bradley Stoke, Bristol BS32
* Calls to this number will be recorded for quality, compliance and training purposes.
Property features
- Five Double Bedrooms Detached All With Built In Wardrobes
- Corner Plot + Cul-de-sac Location
- 100m To Willow Brook Centre + 1/4 Mile to Bradley Stoke Community School
- Stunning Kitchen / Dining / Family Room
- Third Reception / Separate Formal Dining Room
- Utility Room And Cloakroom
- Master Bedroom With 4 x Double Built in Wardrobes + Ensuite
- Integral Double Garage With Twin Up And Over Doors
- No onward chain
- Property Ref NL0321
Property description
This impressive and imposing detached family home is located on a corner plot within a desirable cul-de-sac, adjacent to Bradley Stokes Willow Brook Centre and its variety of shops, eateries, and pubs. Bradley Stoke Community School and the Towns Active Leisure Centre are both situated within a quarter-mile of the property, meaning that although the property is located in a quiet cul-de-sac it remains central to all Bradley Stokes amenities. The nature reserve beyond Bradley Stoke Community School and the Active Leisure Centre is also within easy access.
The interior of this remarkable property boasts spacious rooms throughout. The large, inviting lounge at the front of the house features French Doors that provide direct access to the third reception room at the rear of the property. This versatile space, also accessible from the kitchen / family / dining area, could be a formal dining room away from the kitchen area or perhaps a spacious office, music or play room. The fully-equipped contemporary kitchen is open to a family / dining area and comes with a double electric oven, electric induction hob with angled extractor hood, integrated fridge, separate integrated freezer, and dishwasher. It offers plenty of storage with a range of matching wall and base units and includes a breakfast bar. The granite work tops and breakfast bar, are a nice finishing touch to this modern attractive kitchen. The utility room, accessed directly from the kitchen area, houses the gas boiler and has provisions for a washing machine and a separate dryer. Direct access is given to the integral double garage, an under stairs storage area, and side access to the property. Upstairs, an impressive galleried landing provides access to five double bedrooms and a modern, stylishly refurbished family bathroom that includes a 'tapless' bath and double shower cubicle and matches the ensuite to the master bedroom. All bedrooms feature ample built-in wardrobe space, with the master bedroom boasting four double wardrobes, alongside its own contemporary refitted ensuite.
The exterior features a lawn area at the front, next to a driveway that comfortably fits two large vehicles and leads to a double garage. A secure gate beside the garage provides access to a pathway running along the property's side, leading to the enclosed rear garden. The attractive rear garden is bordered by a variety of mature shrubs and offers a central lawn with surrounding patio, a pond and covered seating area. Being a corner plot, the exterior benefits from space to the side of the property that houses a garden shed.
Property info
For more information about this property, please contact
eXp World UK, WC2N on +44 1462 228653 * (local rate)
Disclaimer
Property descriptions and related information displayed on this page, with the exclusion of Running Costs data, are marketing materials provided by eXp World UK, and do not constitute property particulars. Please contact eXp World UK for full details and further information. The Running Costs data displayed on this page are provided by PrimeLocation to give an indication of potential running costs based on various data sources. PrimeLocation does not warrant or accept any responsibility for the accuracy or completeness of the property descriptions, related information or Running Costs data provided here.



































.png)
