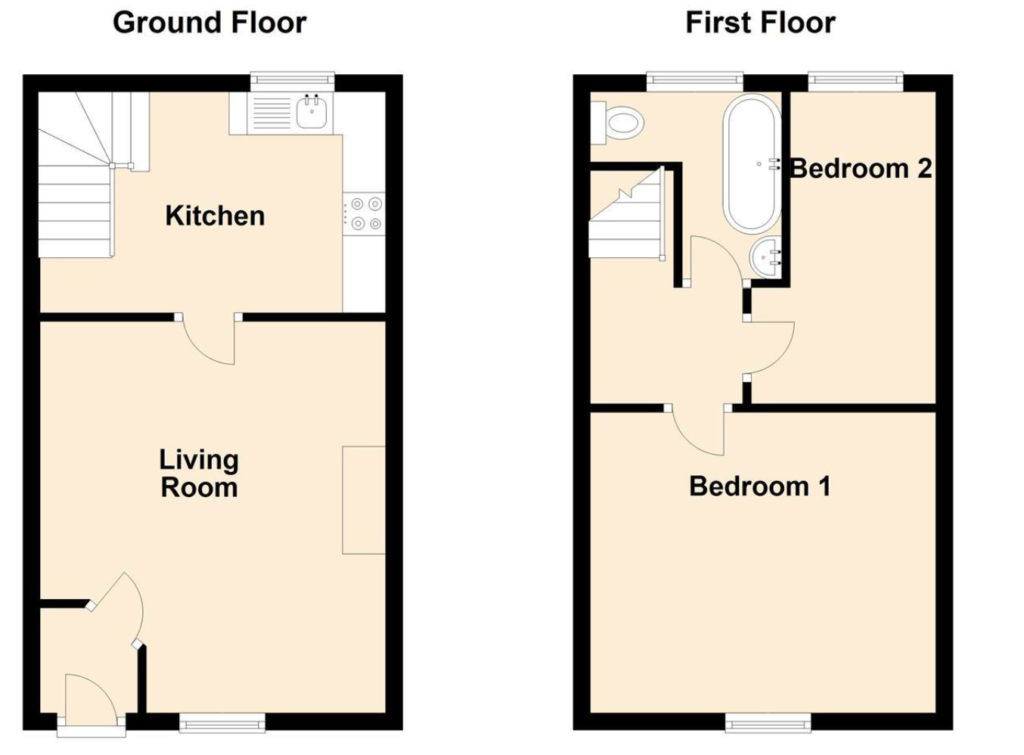Terraced house for sale in Margaret Street, Rawtenstall, Rossendale BB4
* Calls to this number will be recorded for quality, compliance and training purposes.
Property features
- Good sized stone built 2 bed terraced
- Enclosed rear yard with bar shed
- Excellent location rawtenstall centre
- Private parking space
- Council tax band A
- Close to local amenities & schools
- Countryside walks on your doorstep
- Ideal for first-time buyers / investors
Property description
A pristine two-bedroom property, ideal for first-time homeowners.
Coppenwall are excited to introduce this two-bedroom home to the market! The property features a lovely open-plan kitchen and dining room, a spacious living room, two large bedrooms, a three-piece bathroom, and a private rear garden. Located in Rawtenstall, it's just a short walk to the town centre with plenty of dining and shopping options.
The property is close to highly regarded schools, local amenities, bus routes, and major commuter links. This home is perfect as a rental investment, a first-time home, or for someone looking to downsize.
The property layout is as follows:
The ground floor welcomes you with an entrance vestibule leading to the living room. The living room connects to the kitchen and dining room. The modern kitchen features contemporary wall and base units and provides access to the stairs leading to the first floor and the rear garden.
The first floor has a landing that leads to two generously sized bedrooms and a three-piece bathroom suite.
Outside, the rear of the property boasts an enclosed paved garden with a gate to a shared access road.
For viewings, please contact our Rawtenstall team at your earliest convenience.
Ground Floor:
Vestibule: 1.09m x 1.09m (3'07" x 3'07"), tiled floor, door to the living room.
Living Room: 4.27m x 4.17m (14'00" x 13'08"), UPVC double-glazed window, two central heating radiators, log burner, door to the kitchen.
Kitchen: 3.96m x 2.51m (13'00" x 8'03"), UPVC double-glazed window, central heating radiator, wooden wall and base units, laminate worktops, sink, drainer, mixer tap, four-ring gas hob with exterior hood, space for fridge, plumbing for washing machine, stairs to the first floor, UPVC double-glazed door leading to the rear yard, smoke alarm.
First Floor:
Landing: 1.91m x 1.65m (6'03" x 5'05"), access to attic, smoke alarm, doors to both bedrooms and the bathroom.
Bedroom One: 4.14m x 3.35m (13'07" x 11'00"), UPVC double-glazed window, central heating radiator, television point, wooden floor, open fireplace.
Bedroom Two: 4.14m x 3.35m (13'07" x 11'00"), UPVC double-glazed window, central heating radiator.
Bathroom: 3.30m x 2.41m (10'10" x 7'11"), UPVC double-glazed window, central heating radiator, ball-and-claw tub with overhead shower, storage cabinet, tiled floor, part-tiled walls.
Rear Exterior:
Enclosed yard, bar / shed, gate to road.
Private parking space £200 per annum.
Please note
All measurements are approximate to the nearest 0.1m and for guidance only and they should not be relied upon for the fitting of carpets or the placement of furniture. No checks have been made on any fixtures and fittings or services where connected (water, electricity, gas, drainage, heating appliances or any other electrical or mechanical equipment in this property).
Property info
For more information about this property, please contact
Coppenwall, BB4 on +44 1706 408804 * (local rate)
Disclaimer
Property descriptions and related information displayed on this page, with the exclusion of Running Costs data, are marketing materials provided by Coppenwall, and do not constitute property particulars. Please contact Coppenwall for full details and further information. The Running Costs data displayed on this page are provided by PrimeLocation to give an indication of potential running costs based on various data sources. PrimeLocation does not warrant or accept any responsibility for the accuracy or completeness of the property descriptions, related information or Running Costs data provided here.





































.png)
