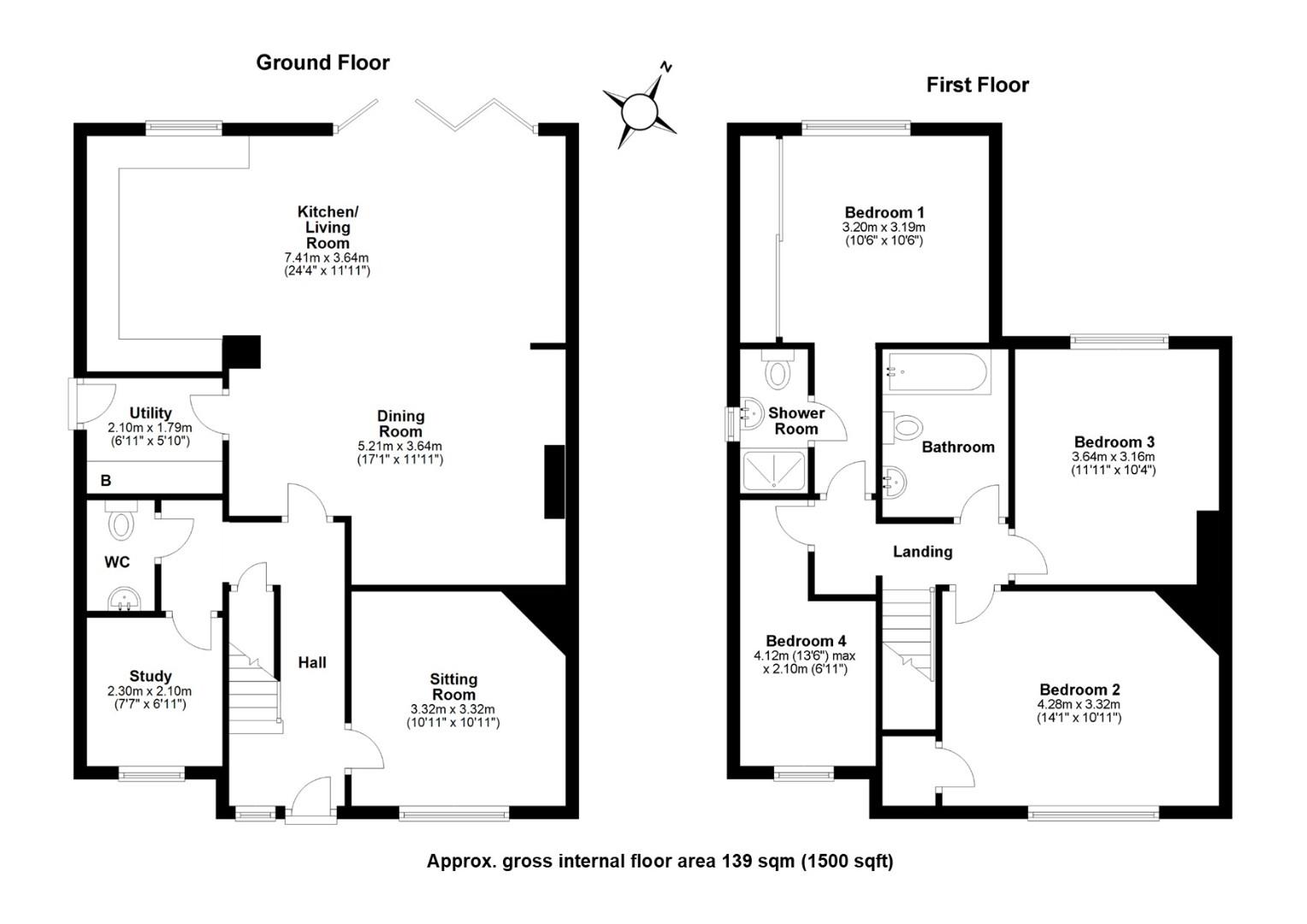Semi-detached house for sale in Swaynes Lane, Comberton, Cambridge CB23
* Calls to this number will be recorded for quality, compliance and training purposes.
Property features
- 4 bed, 2 bath, 3 recept semi-detached house
- 1500 sqft / 139 sqm
- 0.11 acres - large gardens to front and rear
- Lpg gas-fired central heating & new upvc double-glazing
- Extended and fully refurbished
- Open-plan kitchen/dining/family room plus utility room
- Off-road parking
- Chain free
- EPC - C / 76
- Council Tax Band - C
Property description
A stunning, 4 bedroom semi-detached house, extended and fully refurbished with off-road parking, generous gardens and located within this popular village.
The property occupies a superb position within one of the village's most desirable lanes, set back from the road with off-road parking and generous front and rear gardens. The property has undergone quite a transformation with a programme of expansion - almost doubling its original footprint - and full refurbishment, and all finished to exacting standards throughout. A viewer in fact would be forgiven for thinking that this property was brand new as almost none of the original property still remains.
The accommodation comprises a spacious entrance hall with stairs to the first floor accommodation with a cloakroom w.c. And a study just off. There is a cosy living room/snug overlooking the front garden. Particular attention is drawn to the fabulous open plan kitchen/dining/family room with bifold doors to the garden and a wonderful family space. The kitchen area is fitted with contemporary cabinetry, complemented by quartz work surfaces with an inset one and a half sink unit with mixer tap and bevelled drainer and a range of integral Bosch appliances including an induction hob, double oven, extractor, dishwasher and fridge-freezer. Just off is a handy utility room with matching cabinetry and working surfaces with inset single sink unit and drainer and space for the usual white goods.
Upstairs there are four bedrooms and a family bathroom. The master bedroom has fitted wardrobes and an ensuite shower room.
Outside, a block-paved driveway provides parking for at least two cars and the property sits behind a generous lawned front garden with a paved pathway to the house. Side access leads to the rear garden, which again is generous and predominantly laid to lawn with a substantial paved terrace, ideal for alfresco dining and all is enclosed by fencing with gated rear access and enjoying good levels of privacy.
Location
Comberton is a much admired and considerably sought-after village lying just 6 miles west of the City and surrounded by glorious undulating countryside over which there are numerous fine walks. Education facilities are excellent; there is a local primary school and the highly regarded Comberton Village College, where extensive leisure facilities are available to the public. There are a number of local shops including a convenience store, butcher, dentist, hairdresser, and pub.
Communications are good with Junction 12 of the M11 within a couple of miles, a fast straight road and cycle path into central Cambridge, and cycle routes through Coton to the West Cambridge Site and across fields to Grantchester and Addenbrooke's Hospital. There are also several golf courses in the vicinity.
Tenure
Freehold
Services
Main services connected include: Water, electricity, lpg gas and mains drainage.
Statutory Authorities
South Cambridgeshire District Council.
Council Tax Band - C
Fixtures And Fittings
Unless specifically mentioned in these particulars, all fixtures and fittings are expressly excluded from the sale of the freehold interest.
Viewing
Strictly by appointment through the vendor’s sole agents, Redmayne Arnold and Harris.
Property info
For more information about this property, please contact
Redmayne Arnold & Harris - Shelford, CB22 on +44 1223 801543 * (local rate)
Disclaimer
Property descriptions and related information displayed on this page, with the exclusion of Running Costs data, are marketing materials provided by Redmayne Arnold & Harris - Shelford, and do not constitute property particulars. Please contact Redmayne Arnold & Harris - Shelford for full details and further information. The Running Costs data displayed on this page are provided by PrimeLocation to give an indication of potential running costs based on various data sources. PrimeLocation does not warrant or accept any responsibility for the accuracy or completeness of the property descriptions, related information or Running Costs data provided here.






























.png)