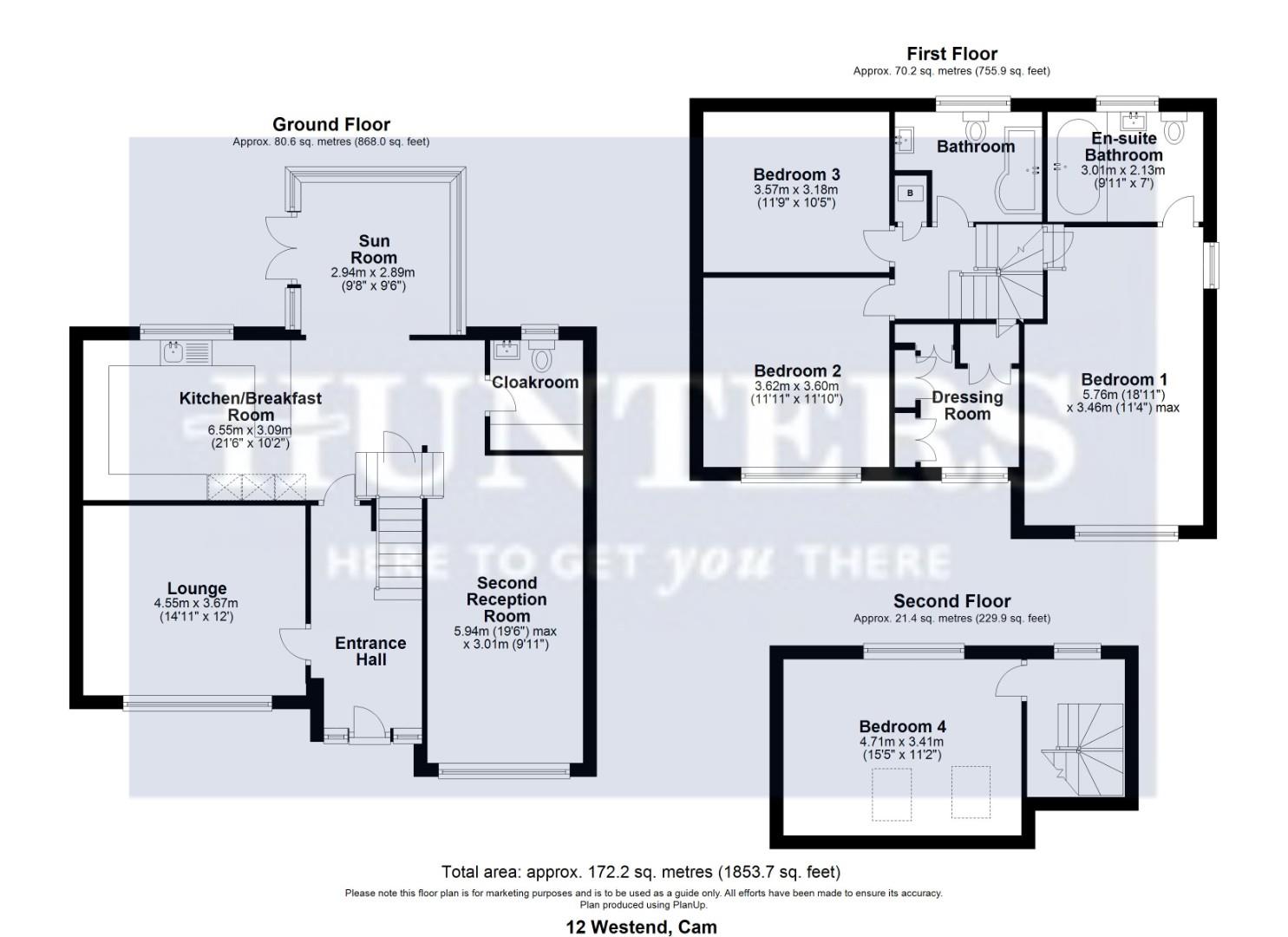Detached house for sale in Westend, Cam, Dursley GL11
* Calls to this number will be recorded for quality, compliance and training purposes.
Property features
- Detached House
- Four Double Bedrooms
- Two Reception Rooms
- Newly fitted Kitchen/Breakfast Room
- Conservatory
- En suite Bathroom and Dressing Room
- Enclosed Garden
- Ample Parking
- Views to River Severn
Property description
Occupying a prime non-estate position in the favoured Quarry locality with fabulous views across the River Severn to the Welsh Hills beyond, this impressive individual detached family home offers spacious accommodation arranged over three floors. Beautifully presented throughout the property has been refurbished by the current seller including a host of luxury features including a 21ft fully fitted kitchen/breakfast room with built in appliances, replaced internal doors and a second reception room. There are four double bedrooms with bedroom one offering a walk in dressing room with fitted wardrobes and luxury ensuite bathroom. Outside the gardens are easily managed to the rear and side and ample driveway providing off road parking to the front.
The views are a particular feature of this home which is situated on the outskirts of Cam, close to Woodfield Shops and local schools, having easy access to both Dursley Town and Cam Village. For those travelling further afield to the larger centres of Bristol, Gloucester and Cheltenham there are excellent commuting routes via the A38 and M5 Motorway and there is a mainline train station at Box Road; Cam, serving Bristol and London (Paddington) via Gloucester.
Canopy Porch
With composite front door with frosted double glazed side panels to the front leading to:
Entrance Hallway
With stairs to the first floor, panelled style walls, radiator and tiled floor.
Lounge
With bay upvc double glazed window to the front with views, feature fireplace with inset space for tv and inset spotlights.
Kitchen/Breakfast Room
Newly fitted with an abundance of units with worktop surfaces, all fitted appliances including dishwasher, washing machine, double oven, hob with extractor hood over, larder fridge and freezer, inset sink unit with drainer and mixer tap, breakfast bar, upvc double glazed window to the rear, tiled floor and inset spotlights.
Sun Room
French doors leading into garden, power and radiator.
Utility Room/Cloakroom
Low flush wc, wash hand basin with fitted unit, frosted upvc double glazed window, fitted units with worktop surfaces and space for tumble dryer.
Second Reception
With upvc double glazed window to the front with views, radiator and fitted spotlights.
Landing
Stairs from entrance hallway leading to half landing with steps leading off to bedroom one to the right.
Bedroom One
Upvc double glazed window to front with views and double glazed window to the side, loft access and inset spotlights, step leading to:
Dressing Room
Upvc double glazed window to the front with views, radiator and a range of wardobes.
Ensuite Bathroom
Upvc double glazed window to the rear, heated towel rail, low flush wc, wash hand basin with fitted unit and mixer tap, fitted bath tub with mixer taps and shower attachment, feature brick with inset display shelving, walls and inset spotlights.
First Floor Landing
With cupboard housing gas boiler and steps leading to second floor.
Bedroom Two
Upvc double glazed window to the front with views and radiator.
Bedroom Three
With upvc double glazed window to the rear and radiator.
Bathroom
Fitted suite comprising of wash hand basin with mixer tap and fitted unit, low flush wc, panelled bath with mixer tap, mains shower over and shower screen. Part tiled walls, wall radiator and inset spotlights.
Second Floor
Landing area with double glazed window, door leading to:
Bedroom Four
Two velux windows with fitted blinds, double glazed window to the rear with views towards the wooded escarpment of Stinchcome Hill, radiator and storage cupboard.
Outside
To the front replaced paved driveway offering ample off road parking, outside lighting, side gate leading to enclosed garden currently being used as a children's play area with storage shed, panelled fencing leading to the rear enclosed garden with seating areas and outside power. Recently installed solar panels.
Property info
For more information about this property, please contact
Hunters - Dursley, GL11 on +44 1453 799541 * (local rate)
Disclaimer
Property descriptions and related information displayed on this page, with the exclusion of Running Costs data, are marketing materials provided by Hunters - Dursley, and do not constitute property particulars. Please contact Hunters - Dursley for full details and further information. The Running Costs data displayed on this page are provided by PrimeLocation to give an indication of potential running costs based on various data sources. PrimeLocation does not warrant or accept any responsibility for the accuracy or completeness of the property descriptions, related information or Running Costs data provided here.



































.png)
