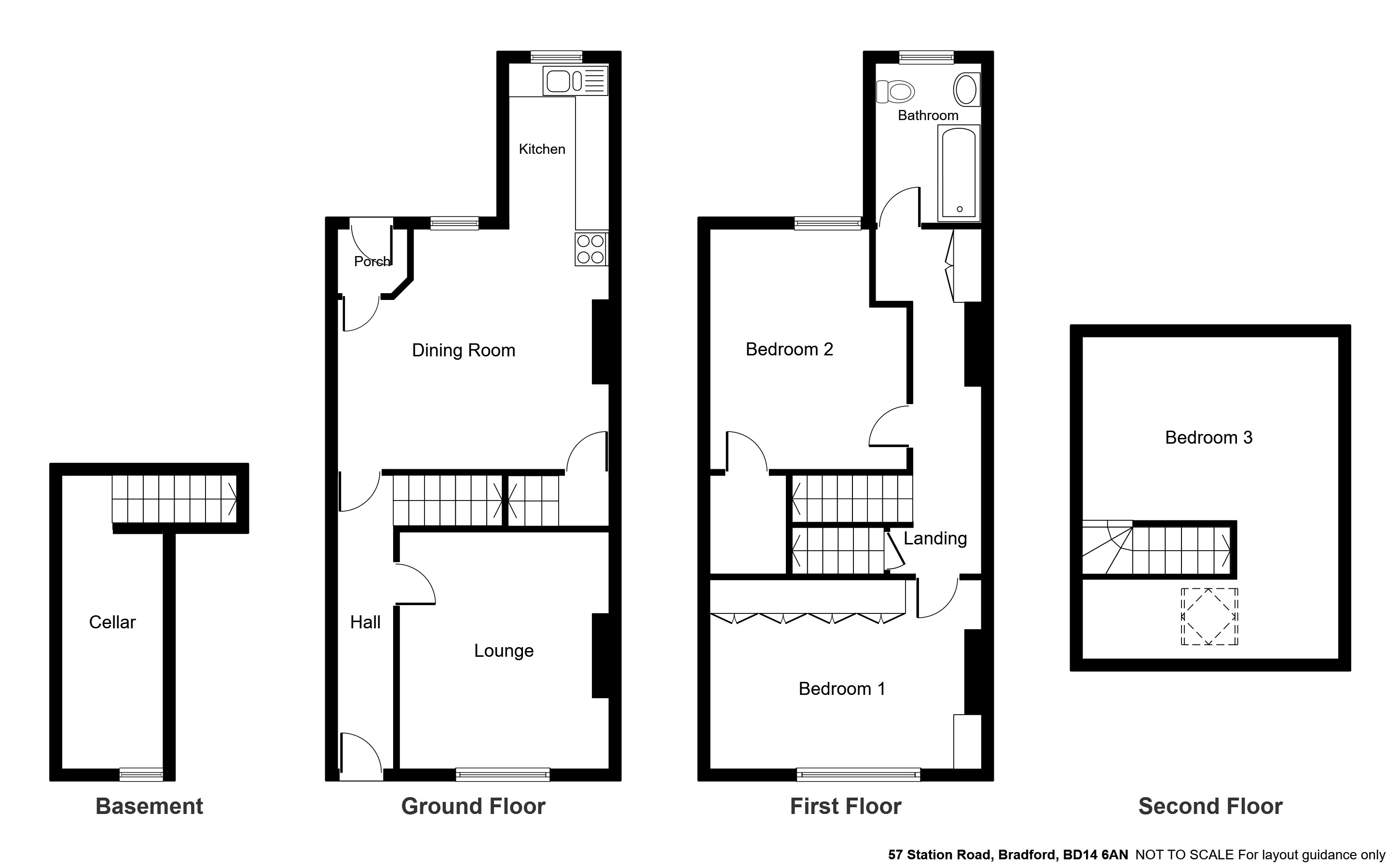Link-detached house for sale in Station Road, Clayton, Bradford BD14
* Calls to this number will be recorded for quality, compliance and training purposes.
Property features
- House and building plot
- Three bedroom link detached
- Planning for detached bungalow
- Character property
- Large driveway
- Workshop with planning
- Two reception rooms
- Spacious accommodation
- Enclosed gardens
- Village location
Property description
** house and land with pp ** three bedroom character property plus A building plot with outline planning permission for A two bedroom detached bungalow ** A very interesting proposition comprising of a link detached house, large driveway and a large workshop with outline planning. View now.
** house and building plot ** three bedroom character property plus A building plot with outline planning permission for A two bedroom detached bungalow ** A very interesting proposition comprising of a characterful link detached house, large driveway and a large workshop with outline planning permission. Briefly comprising of: Entrance Hall, Lounge, Dining Room open-plan to Kitchen, Cellar, rear Porch, Two First Floor Double Bedrooms, Bathroom and an overall third Attic Bedroom. Gardens front and rear. To the side is a double width driveway leading to two double garages that open up into a large workshop. The property has recently been redecorated and new carpets fitted.
Outline planning permission is in place for the demolition of the garages/workshop and building of a two bedroom detached bungalow with garden. The existing driveway would become shared with the new-build. Please check Bradford Council Planning website for full details and search for 57 Station Road. Please contact our office for further information. Please note - the building plot and the house are being sold together - not separately.
Hall 17' 6" (5.33m Enter the hall via the front door. Stairs leading to the first floor. Plate rack and original cornice. Central heating radiator.
Lounge 13' 9" x 12' 3" (4.19m x 3.73m) Original coving, picture rail and ceiling rose. An electric fire with a modern surround. Window to the front of the property.
Dining room 15' 10" x 15' 0" (4.83m x 4.57m) The dining room is open to the kitchen. Original coving, picture rail and ceiling rose. Solid fuel stove in recess. Window to the rear of the property. One door leading to the cellar and another door leading to the porch. Central heating radiator.
Kitchen 5' 9" x 13' 9" (1.75m x 4.19m) Access via dining room. Wall and base units, laminated tops and matching splash backs. Composite sink and drainer. Washing machine plumbing. Window to the rear of the property.
Rear porch Door leading to the rear garden. Coat hooks.
First floor Large landing. Fitted cupboard. Central heating radiator.
Bedroom one 15' 9" x 11' 2" (4.8m x 3.4m) Four double fitted wardrobes, drawers and cupboards. Window to the front of the property. Central heating radiator.
Bedroom two 14' 1" x 11' 6" (4.29m x 3.51m) Walk-in wardrobe. Window to the rear of the property. Central heating radiator.
Bathroom Modern, fully tiled walls and flooring. 'p-shaped' bath with a rainfall shower over. Rectangular wash basin in vanity unit. WC. Window to the rear of the property. Central heating radiator.
Attic/bedroom three 15' 1" x 17' 8" (4.6m x 5.38m) Laminate flooring. Eaves storage cupboard. Velux window. Central heating radiator.
External To the rear of the property is a flagged enclosed patio area and a very large detached workshop with planning permission for a two bed detached bungalow. To the front of the property is a patio with a wrought iron fence and a stone wall boundary.
Cellars Small storage cellar. Central heating radiator.
Property info
For more information about this property, please contact
Whitney's Estate Agents Ltd, BD14 on +44 1274 978304 * (local rate)
Disclaimer
Property descriptions and related information displayed on this page, with the exclusion of Running Costs data, are marketing materials provided by Whitney's Estate Agents Ltd, and do not constitute property particulars. Please contact Whitney's Estate Agents Ltd for full details and further information. The Running Costs data displayed on this page are provided by PrimeLocation to give an indication of potential running costs based on various data sources. PrimeLocation does not warrant or accept any responsibility for the accuracy or completeness of the property descriptions, related information or Running Costs data provided here.









































.png)
