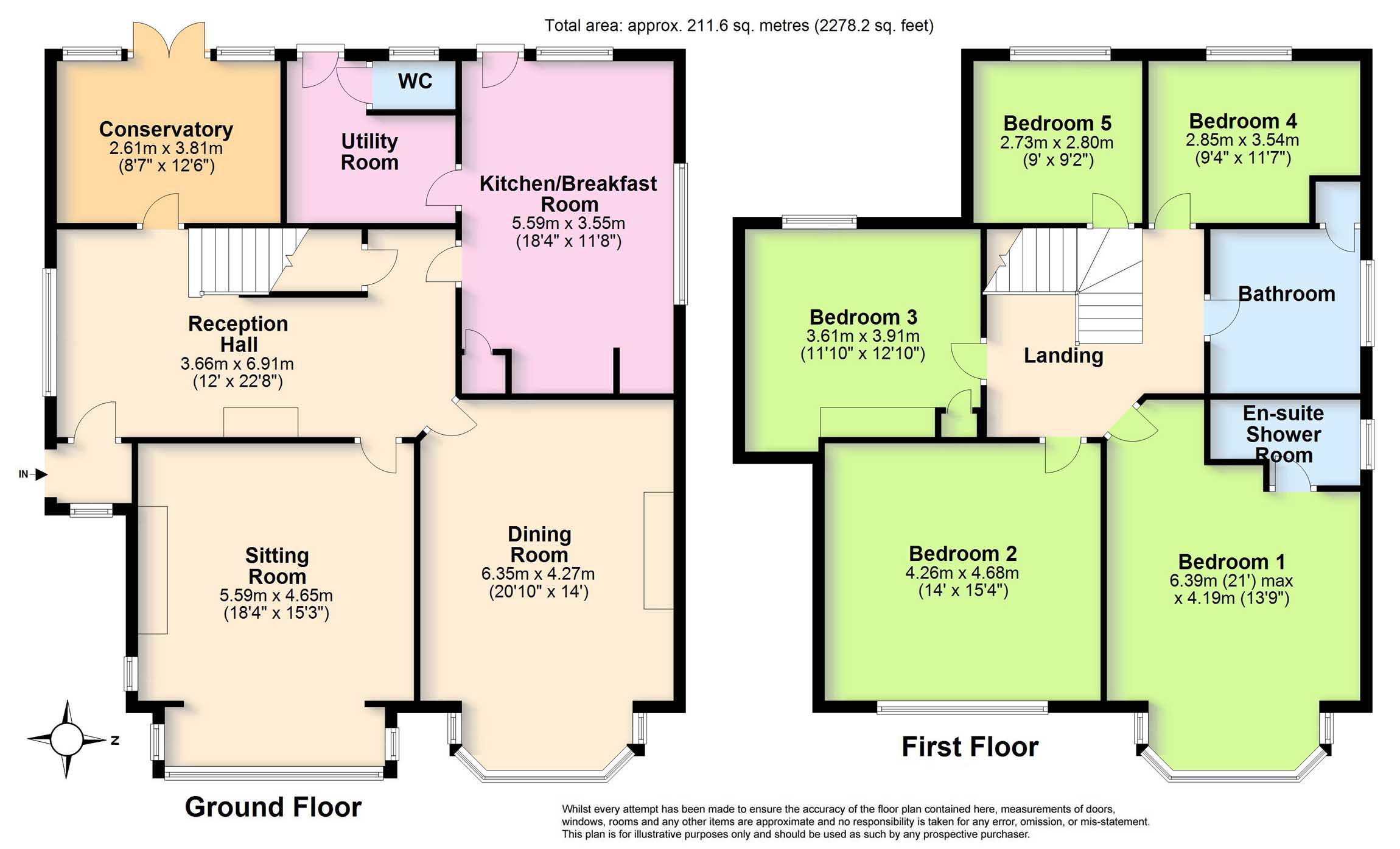Detached house for sale in Cissbury Road, Broadwater, Worthing, West Sussex BN14
* Calls to this number will be recorded for quality, compliance and training purposes.
Property features
- Reception Hall
- Sitting Room
- Dining Room
- Conservatory
- Kitchen/Breakfast Room
- Utility Room
- Cloakroom
- Five Double Bedrooms
- En Suite To Master Bedroom
- Family Bathroom
Property description
A rare opportunity to purchase this stunning, period, five bedroom character property boasting of a stunning rear garden, situated close to local amenities, schools and transport links.
This stunning five-bedroom detached period residence offers the perfect blend of traditional charm and modern convenience. Meticulously maintained to preserve its many character features, this property makes a truly remarkable family home.
Upon entering, a storm porch opens into a spacious hallway, highlighted by an original feature open fireplace. The generous living room, with its large bay window, is filled with natural light and provides ample space for furnishings. Adjacent to the living room, the exceptionally spacious dining room also boasts a bay window and a fireplace, creating an inviting atmosphere for gatherings and entertaining guests.
The well-appointed kitchen features a range of base and wall units, abundant worktop space, and room for additional appliances. The adjoining utility room offers numerous fitted cupboards, a worktop, and a sink/drainer. Additionally, the ground floor includes a convenient cloakroom. At the rear of the property, the conservatory, with its splendid outlook over the rear garden and two radiators, ensures year-round enjoyment.
A spacious landing leads to five double bedrooms, each showcasing high ceilings and original paneled doors. The master bedroom, a generously sized double room, features a stunning bay window that floods the room with natural light and built-in wardrobes. It also includes access to an en suite shower room with an enclosed shower, wash hand basin, and WC. The second, third, and fourth bedrooms are also good-sized double rooms, with the second bedroom benefiting from a double aspect, filling it with light. Each room offers ample space for additional storage. The versatile fifth bedroom, currently used as a study, also makes a good double bedroom.
There is also a family bathroom which comprises of a shower cubicle, a bath, a WC, and a wash hand basin.
Externally, this beautiful home property sits on a generous plot with a front garden and private driveways on either side, offering off-road parking for several vehicles. The northern driveway leads to a detached garage, while the other driveway has double gates leading to an additional paved area. The rear garden is a true highlight, enjoying a westerly aspect and measuring approximately 150’ x 70’. It features a large lawned area with a bandstand, a substantial block-paved patio area, well-stocked flower beds, mature trees, two garden sheds, and a greenhouse.
This stunning property was also re roofed in 2012 and benefits from part double glazed sash windows.
Conveniently situated in Broadwater Village, this period home provides easy access to local shopping and amenities, making it a perfect choice for those seeking both character and practicality in their next family home.
Location
The property is situated in a sought after location set just off Broadwater Green. Shopping facilities can be found within a few hundred yards on Broadwater Street West. Worthing town centre with its excellent range of bars, shops and restaurants, along with the mainline railway station can be found 1.5 to 2 miles distance. The area is well served with schools for all ages, recreational facilities and buses servicing the surround district. The property is also ideally situated for access to the A27 and A24, coastal and London routes.<br /><br />
None - The accommodation with approximate room sizes comprises as follows:
Stunning Reception Hall (22' 8" x 12' 0")
Elegant Sitting Room
5.6m (into bay) x 4.
Large Dining Room
6.35m (into bay) x 4
Conservatory (12' 6" x 8' 7")
Spacious Refitted Kitchen/Brea (18' 4" x 11' 8")
Bathroom/WC (9' 0" x 8' 4")
Bedroome One (21' 0" x 13' 9")
Bedroom Two (15' 4" x 14' 0")
Bedroom Three (12' 10" x 11' 10")
Bedroom Four (11' 7" x 9' 4")
Bedroom Five (9' 2" x 9' 0")
Property info
For more information about this property, please contact
Michael Jones Estate Agents, BN11 on +44 1903 890505 * (local rate)
Disclaimer
Property descriptions and related information displayed on this page, with the exclusion of Running Costs data, are marketing materials provided by Michael Jones Estate Agents, and do not constitute property particulars. Please contact Michael Jones Estate Agents for full details and further information. The Running Costs data displayed on this page are provided by PrimeLocation to give an indication of potential running costs based on various data sources. PrimeLocation does not warrant or accept any responsibility for the accuracy or completeness of the property descriptions, related information or Running Costs data provided here.






























































.png)