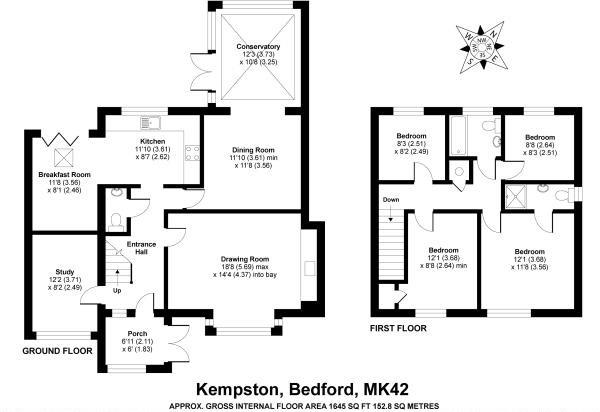Detached house for sale in King William Close, Kempston, Bedford MK42
* Calls to this number will be recorded for quality, compliance and training purposes.
Property description
Taylor Made are delighted to present this stunning 4 double bedroom detached family home ideally tucked away in this charming, quiet cul de sac in Kempston. Immaculately presented throughout, this superb property offers spacious living accommodation across two floors including a large entrance porch leading trough to a welcoming entrance hall with a study/play room and a recently re-fitted cloakroom. A stunning bay fronted lounge occupies the front aspect of the house and features an inglenook fireplace with a wooden beam and a light and airy dining room leads through to the conservatory overlooking the garden. The beautifully presented kitchen comes with fitted appliances and leads through to the breakfast room with a velux window and bifolding doors out to the garden. Upstairs you will find a spacious master bedroom with an en-suite, a large 2nd bedroom with fitted wardrobes, generous sized 3rd & 4th bedrooms and a stylish re fitted family bathroom. Outside there is a large enclosed rear garden with a patio seating area perfect for entertaining and to the front a large paved driveway providing ample parking. Being just a short distance from local schools, amenities and country/riverside walks, this beautiful property makes the perfect family home.
Entrance Porch (2.11m x 1.83m (6'11 x 6))
Entrance Hall (2.11m x 1.83m (6'11 x 6'))
Cloakroom
Lounge (5.69m max x 4.37m into bay (18'8 max x 14'4 into b)
Dining Room (3.56m x 3.61m (11'8 x 11'10))
Conservatory (3.73m x 3.25m (12'3 x 10'8))
Kitchen (3.61m x 2.62m (11'10 x 8'7))
Breakfast Room (3.56m x 2.46m (11'8 x 8'1))
Study/Playroom (3.71m x 2.49m (12'2 x 8'2))
Landing
Bedroom 1 (3.68m x 2.72m (12'1 x 8'11))
En Suite
Bedroom 2 (3.68m x 2.64m (12'1 x 8'8))
Bedroom 3 (2.64m x 2.51m (8'8 x 8'3))
Bedroom 4 (2.51m x 2.49m (8'3 x 8'2))
Family Bathroom
Rear Garden
Driveway & Front Garden
Property info
For more information about this property, please contact
Taylor Made, MK40 on +44 1234 671958 * (local rate)
Disclaimer
Property descriptions and related information displayed on this page, with the exclusion of Running Costs data, are marketing materials provided by Taylor Made, and do not constitute property particulars. Please contact Taylor Made for full details and further information. The Running Costs data displayed on this page are provided by PrimeLocation to give an indication of potential running costs based on various data sources. PrimeLocation does not warrant or accept any responsibility for the accuracy or completeness of the property descriptions, related information or Running Costs data provided here.



































.png)
