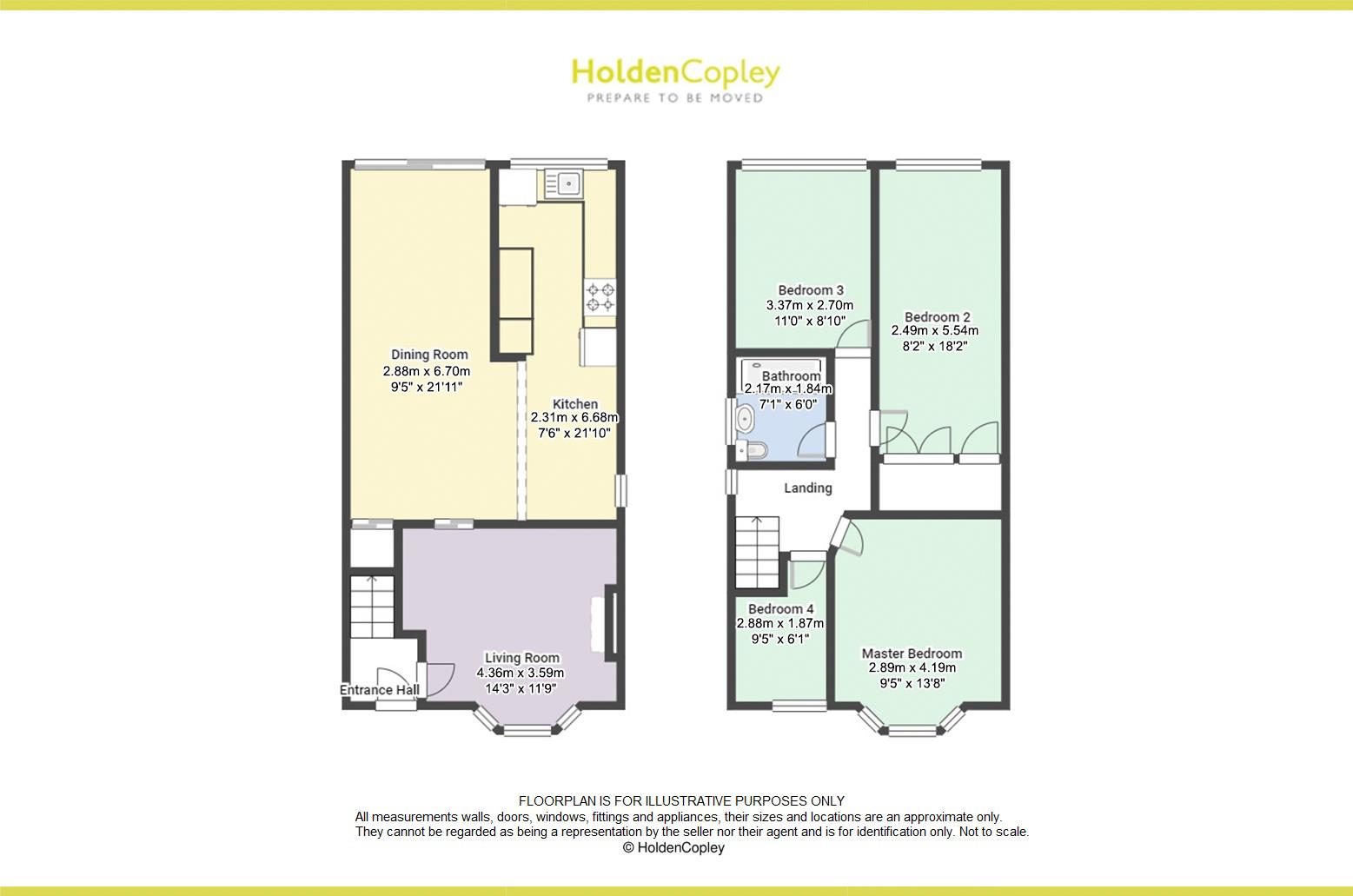Detached house for sale in Buxton Avenue, Carlton, Nottinghamshire NG4
* Calls to this number will be recorded for quality, compliance and training purposes.
Property features
- Detached House
- Four Bedrooms
- Living Room
- Dining Room
- Fitted Kitchen
- Three Piece Bathroom Suite
- Off-Street Parking
- Enclosed Rear Garden
- Plenty Of Potential
- Must Be Viewed
Property description
No upward chain...
Nestled in a popular and vibrant location, this detached house offers convenient access to local amenities such as shops, schools, and much more, making it an ideal choice for a wide range of buyers. With excellent transport links to Nottingham City Centre and surrounding areas, this property presents a fantastic opportunity for those looking to put their own stamp on a home with plenty of potential. The ground floor has an entrance hall leading to a living room featuring a bay window, and a dining room with sliding patio doors opening to the rear garden. The dining area seamlessly transitions into a fitted kitchen via a breakfast bar, perfect for casual meals and entertaining. Ascending to the first floor, you will find four well-proportioned bedrooms and a three-piece bathroom suite. Externally, the front of the property boasts a planted garden and a driveway providing access to gated entry into the rear garden. The rear garden is mature with a fence-panelled boundary.
Must be viewed
Ground Floor
Entrance Hall
The entrance hall had carpeted flooring, a radiator, and a single door providing access into the accommodation.
Living Room (4.36m x 3.59m (14'3" x 11'9"))
The living room has a UPVC double glazed bay window to the front elevation, a radiator, a TV point, a feature fireplace, and carpeted flooring.
Dining Room (2.88m x 6.70m (9'5" x 21'11"))
The dining room has carpeted flooring, a dado rail, coving to the ceiling, a radiator, sliding patio doors providing access to the rear garden. And open access into the kitchen.
Kitchen (2.31m x 6.68m (7'6" x 21'10"))
The kitchen has a range of fitted base and wall units with worktops and a breakfast bar, a stainless steel sink with taps and a drainer, an integrated double oven, a gas hob, space and plumbing for a washing machine, space for a fridge freezer, tiled splashback, coving to the ceiling, vinyl flooring, and a UPVC double glazed window to the rear elevation.
First Floor
Landing (1.80m x 1.53m (max) (5'10" x 5'0" (max)))
The landing has a UPVC double glazed window to the side elevation, carpeted flooring, access into the loft, and access to the first floor accommodation.
Master Bedroom (2.89m x 4.19m (9'5" x 13'8"))
The main bedroom has a UPVC double glazed bay window to the front elevation, a radiator, an in-built cupboard, fitted wardrobes with a dressing table and over head cupboards, and carpeted flooring.
Bedroom Two (2.49m x 5.54m (8'2" x 18'2"))
The second bedroom has a UPVC double glazed window to the rear elevation, fitted wardrobes housing a pedestal wash basin, and carpeted flooring.
Bedroom Three (3.37m x 2.70m (11'0" x 8'10"))
The third bedroom has a UPVC double glazed window to the rear elevation, a radiator, and carpeted flooring.
Bedroom Four (2.88m x 1.87m (9'5" x 6'1"))
The four bedroom has a UPVC double glazed window to the front elevation, a radiator, and carpeted flooring.
Bathroom (2.17m x 1.84m (7'1" x 6'0"))
The bathroom has a UPVC double glazed obscure window to the side elevation, a low level flush W/C, a pedestal wash basin, a walk-in shower enclosure with a wall-mounted electric shower fixture, a radiator, recessed spotlights, floor-to-ceiling tiling, and vinyl flooring.
Outside
Front
To the front of the property is a small planted garden, and a driveway to gated access to the rear garden.
Rear
To the rear of the property is an enclosed mature rear garden with a fence panelled boundary, an outside tap, and gated access.
Additional Information
Electricity – Mains Supply
Water – Mains Supply
Heating – Gas Central Heating – Connected to Mains Supply
Septic Tank – No
Broadband – Fibre
Broadband Speed - Ultrafast Download Speed 1000Mbps and Upload Speed 220Mbps
Phone Signal – Good coverage of Voice, 4G - Some coverage of 3G & 5G
Sewage – Mains Supply
Flood Risk – No flooding in the past 5 years
Flood Defenses – No
Non-Standard Construction – No
Any Legal Restrictions – No
Other Material Issues – No
Property info
For more information about this property, please contact
HoldenCopley, NG3 on +44 115 691 8084 * (local rate)
Disclaimer
Property descriptions and related information displayed on this page, with the exclusion of Running Costs data, are marketing materials provided by HoldenCopley, and do not constitute property particulars. Please contact HoldenCopley for full details and further information. The Running Costs data displayed on this page are provided by PrimeLocation to give an indication of potential running costs based on various data sources. PrimeLocation does not warrant or accept any responsibility for the accuracy or completeness of the property descriptions, related information or Running Costs data provided here.































.png)


