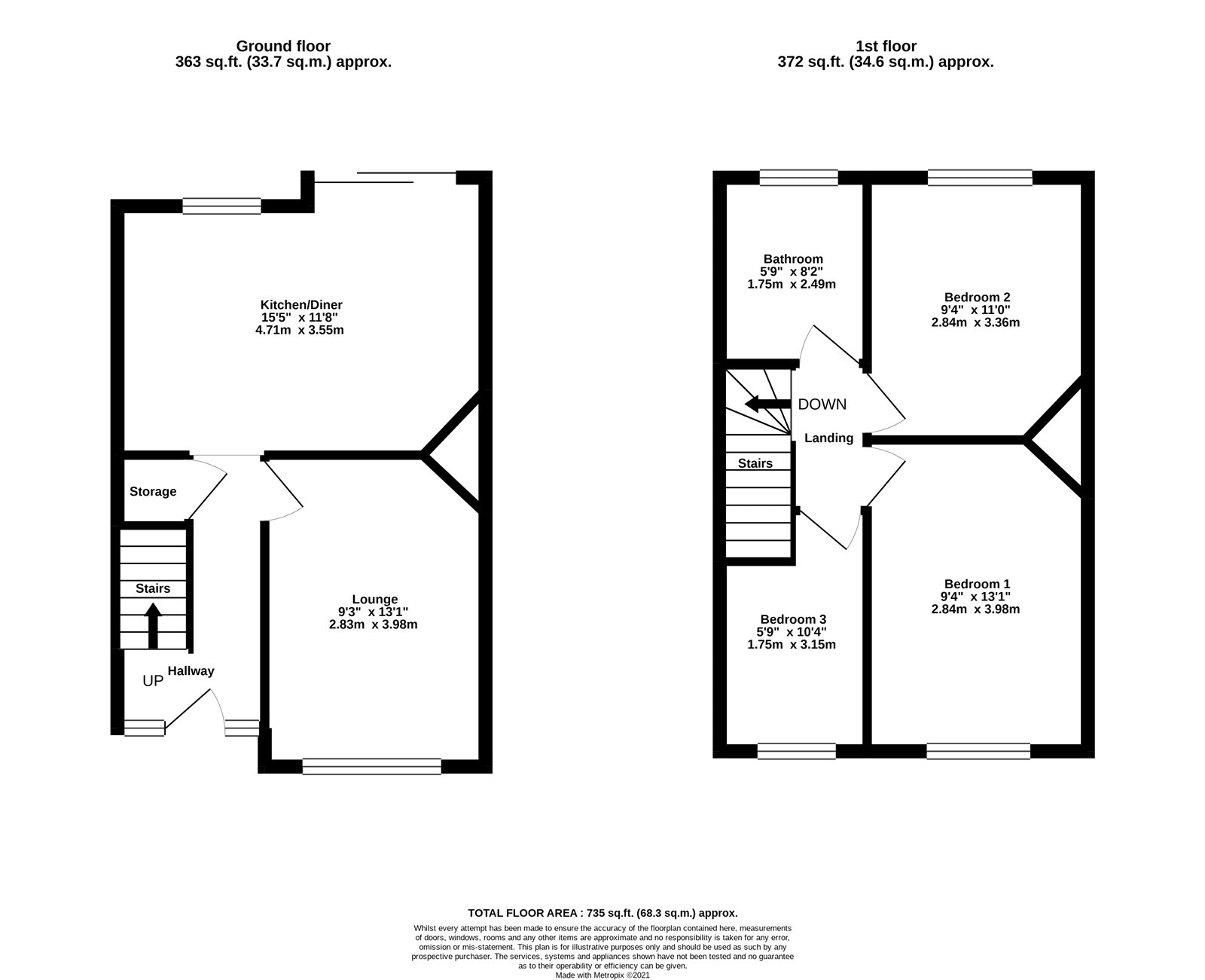Terraced house for sale in East Grinstead, West Sussex RH19
* Calls to this number will be recorded for quality, compliance and training purposes.
Property features
- Terrace house
- Three well-proportioned bedrooms
- Modern family bathroom
- Tastefully presented lounge
- Fabulous kitchen/diner
- Front and rear gardens
- Timber outbuilding
- Cul-de-sac location
Property description
Offered to the market with a price guide of £350,000 to £360,000. Mayhew Estates are delighted to offer for sale this very well-presented terrace house that offers well-proportioned accommodation throughout. In our opinion this property could appeal to a variety of buyers and an early viewing s highly recommended.
Entering the property, you are immediately met by a spacious entrance hallway that provides access to the downstairs accommodation and stairs rising to the first floor. Located to your right with views to the front aspect is the spacious lounge that has been tastefully decorated by the current owners and has the enjoyment of a wood burner. Located to the rear of the property is the fabulous kitchen/diner that provides access out to the rear garden through patio sliding doors. The well-appointed kitchen benefits from a range of eye and base level units, worksurface space, integrated oven, hob, and there are areas for a fridge freezer, dishwasher and washing machine.
Rising to the first floor you are met by three well-proportioned bedrooms with the two large being generous doubles. All bedrooms are complemented by a recently fitted family bathroom.
<br/><br/><h3>Outside:</h3><br/>There is a large frontage predominantly laid to lawn. The rear garden includes a lawned area with a variety of shrubs and plants, patio area, and a large timber outbuilding with power, lighting and electric heating.<br/><br/>
Lounge (4m x 2.82m)
Kitchen/Diner (4.7m x 3.56m)
Bedroom (4m x 2.84m)
Bedroom (3.35m x 2.84m)
Bedroom (3.15m x 1.75m)
Bathroom (2.5m x 1.75m)
Property info
For more information about this property, please contact
Mayhew Estates, RH19 on +44 1342 821455 * (local rate)
Disclaimer
Property descriptions and related information displayed on this page, with the exclusion of Running Costs data, are marketing materials provided by Mayhew Estates, and do not constitute property particulars. Please contact Mayhew Estates for full details and further information. The Running Costs data displayed on this page are provided by PrimeLocation to give an indication of potential running costs based on various data sources. PrimeLocation does not warrant or accept any responsibility for the accuracy or completeness of the property descriptions, related information or Running Costs data provided here.




























.png)

