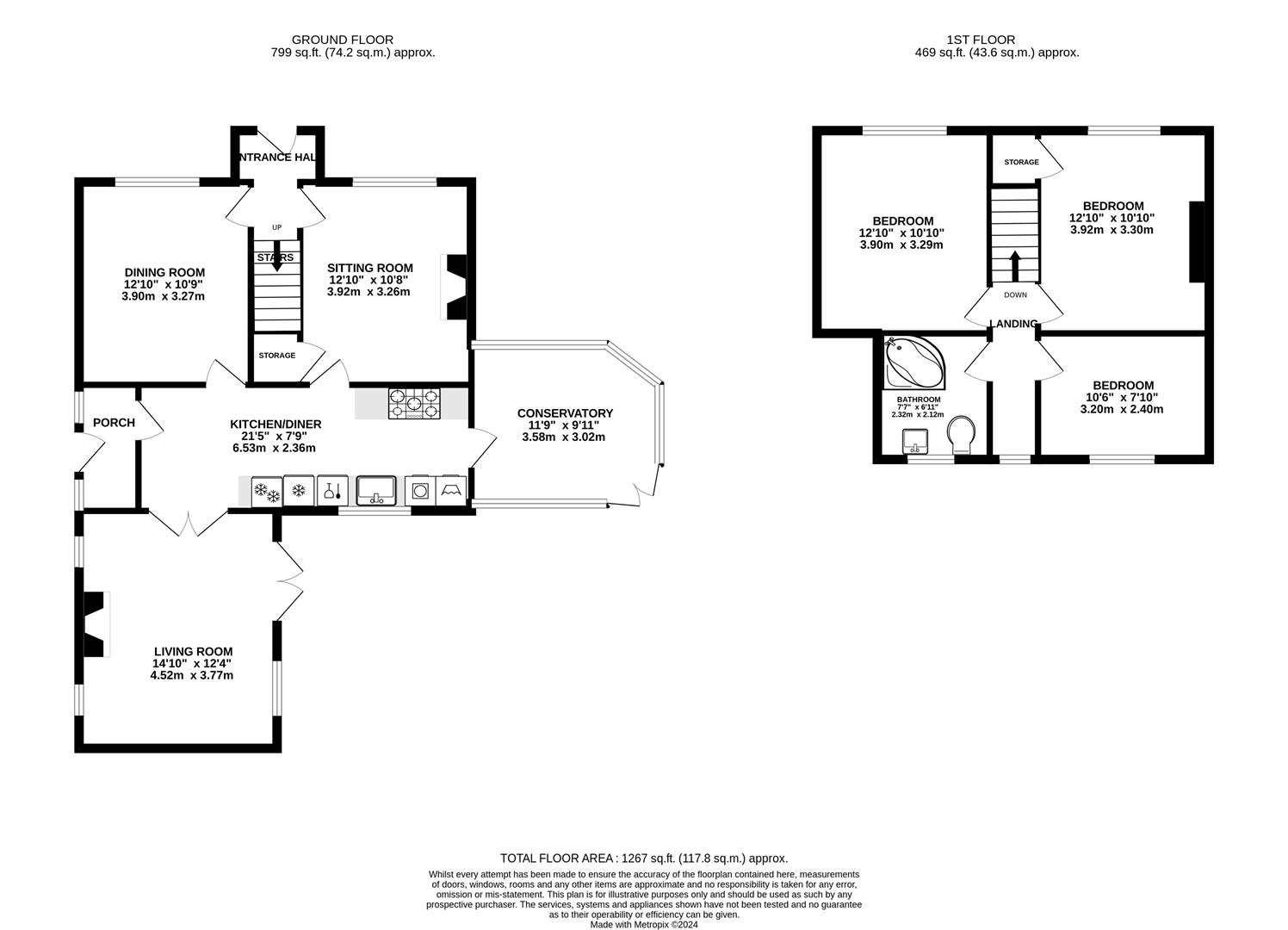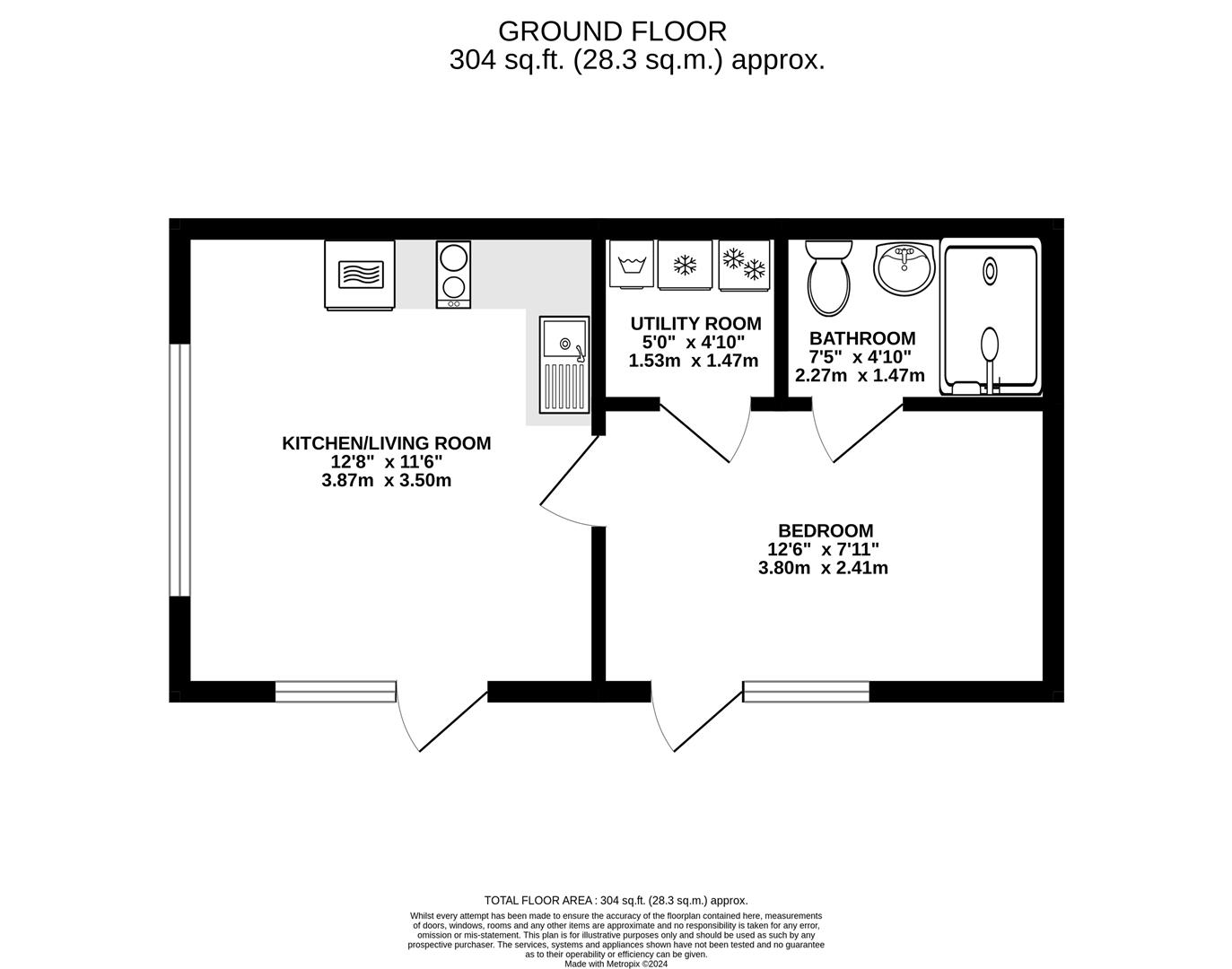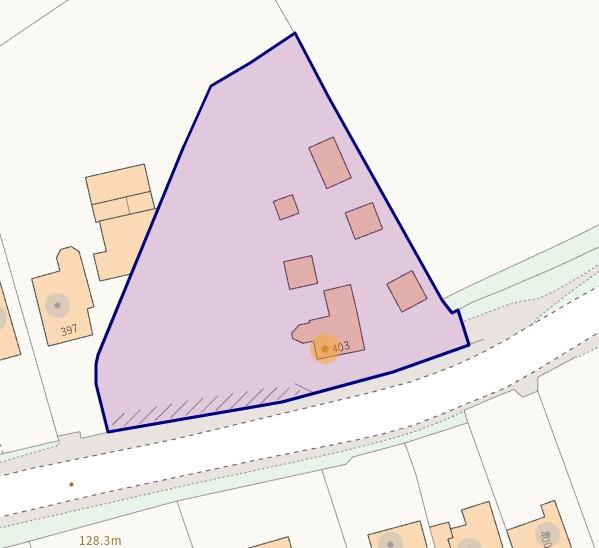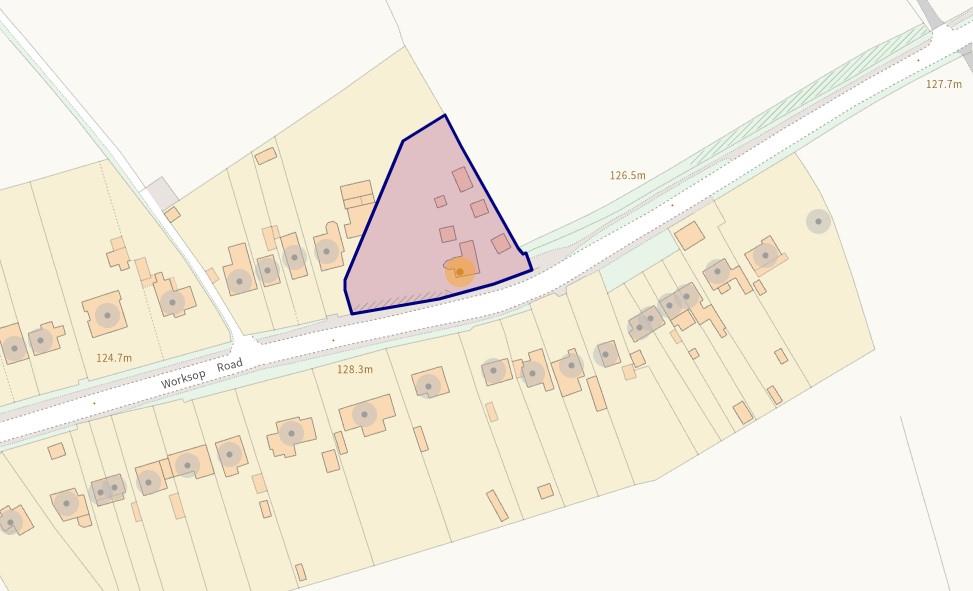Detached house for sale in Worksop Road, Mastin Moor, Chesterfield S43
* Calls to this number will be recorded for quality, compliance and training purposes.
Property features
- Superb Detached Family Home standing on Mature 0.66 Acre Plot
- Three Good Sized Reception Rooms
- UPVC Double Glazed Conservatory
- Modern Kitchen/Diner with Integrated Appliances and Range Cooker
- Three Good Sized Bedrooms
- Contemporary Bathroom/WC
- Detached One Bed Log Cabin Annexe with Living Room/Kitchen, Utility Room & Shower Room
- Detached Double Garage & Attractive, Mature Landscaped Gardens
- A Range of Useful Outbuildings
- EPC Rating: Tbc
Property description
Stunning detached family home - 0.66 acre plot - detached one bed log cabin/annexe - A range of useful outbuildings - super convenient location
Much improved by the current owners and with a generous 1,267 sq ft of living space, this house provides a cosy yet spacious environment for you and your family. The property features three spacious reception rooms and three good sized bedrooms as well as a modern re-fitted bathroom, perfect for unwinding after a long day. One of the standout features of this home is the fantastic 2/3 acre plot, offering plenty of space for car/caravan parking and including a range of useful outbuildings, a vast outdoor space for various activities and relaxation.
An added bonus to this already impressive property is the one-bedroom detached log cabin with gas central heating. This versatile space could serve as an annexe for guests or even be utilized as a potential holiday let, providing an opportunity for extra income. Conveniently located near Barlborough and Junction 30, this home offers easy access to amenities and transport links, making daily life a breeze.
General
Gas central heating (Alpha Combi Boiler)
The property is connected to a private drainage system in the form of a septic tank
uPVC sealed uit double glazed windows and doors
Gross internal floor area - 117.8 sq.m./1267 sq.ft.
Council Tax Band - C
Tenure - Freehold
Secondary School Catchment Area - Netherthorpe School/Heritage High School/Springwell Community College (shared)
On The Ground Floor
A composite front entrance door opens into a ...
Entrance Hall
With staircase rising to the First Floor accommodation.
Dining Room (3.91m x 3.28m (12'10 x 10'9))
A good sized front facing reception room.
Sitting Room (3.91m x 3.25m (12'10 x 10'8))
A good sized front facing reception room having a feature ornamental exposed brick fireplace.
A door gives access to a useful built-in under stair store cupboard.
Kitchen/Diner (6.53m x 2.36m (21'5 x 7'9))
Fitted with a range of shaker style wall, drawer and base units with complementary solid oak worktops and upstands.
Belfast sink with mixer tap.
Integrated appliances to include a fridge/freezer, dishwasher, washing machine and tumble dryer.
Included in the sale is the range cooker having a tiled splashback and fitted stainless steel extractor hood over.
Upvc Double Glazed Conservatory (3.58m x 3.02m (11'9 x 9'11))
A lovely conservatory having French doors overlooking and opening onto the rear garden.
Living Room (4.52m x 3.76m (14'10 x 12'4))
Accessed via double doors from the kitchen, a spacious dual aspect room having a feature fireplace with painted fire surround, tiled inset and a log burner sat on a stone hearth.
Side Porch
Having a composite door giving access onto the side of the property.
On The First Floor
Landing
Bedroom One (3.91m x 3.30m (12'10 x 10'10))
A good sized front facing double bedroom.
Bedroom Two (3.91m x 3.30m (12'10 x 10'10))
A good sized front facing double bedroom having a built-in over stair storage cupboard.
Bedroom Three (3.20m x 2.39m (10'6 x 7'10))
A good sized single bedroom having views over the rear of the property.
Family Bathroom
Being part tiled and fitted with a white 3-piece suite comprising a freestanding roll top claw foot bath with glass shower screen and mixer shower over, wash hand basin and a high flush WC.
Cabin Accommodation
A wooden and glazed door opens into a ...
Kitchen/Living Room (3.86m x 3.51m (12'8 x 11'6))
A good sized room having a range of fitted wall, drawer and base units with complementary wood work surfaces over.
Inset single drainer stainless steel sink with mixer tap.
Integrated electric oven and 2-ring hob with stainless steel extractor hood over.
A wooden and glazed door gives access onto the garden.
Bedroom (3.81m x 2.41m (12'6 x 7'11))
A double bedroom.
Utility Room (1.52m x 1.47m (5'0 x 4'10))
Having a fitted worktop with space and plumbing below for a washing machine, and space for an under counter fridge.
Shower Room
Fitted with a white 3-piece suite comprising a shower cubicle with mixer shower, pedestal wash hand basin and a low flush WC.
Outside
The property sits in 0.66 acres, having a driveway to the front of the property providing ample off street parking and which sweeps round to the Detached Double Garage and large wood store.
The attractive and landscaped gardens which surround the property are laid to lawn and have a variety of plants, shrubs, trees and conifers, together with a garden pond. There is also a greenhouse, three insulated pig sties and a chicken coop.
Property info
For more information about this property, please contact
Wilkins Vardy, S40 on +44 1246 580064 * (local rate)
Disclaimer
Property descriptions and related information displayed on this page, with the exclusion of Running Costs data, are marketing materials provided by Wilkins Vardy, and do not constitute property particulars. Please contact Wilkins Vardy for full details and further information. The Running Costs data displayed on this page are provided by PrimeLocation to give an indication of potential running costs based on various data sources. PrimeLocation does not warrant or accept any responsibility for the accuracy or completeness of the property descriptions, related information or Running Costs data provided here.









































.png)


