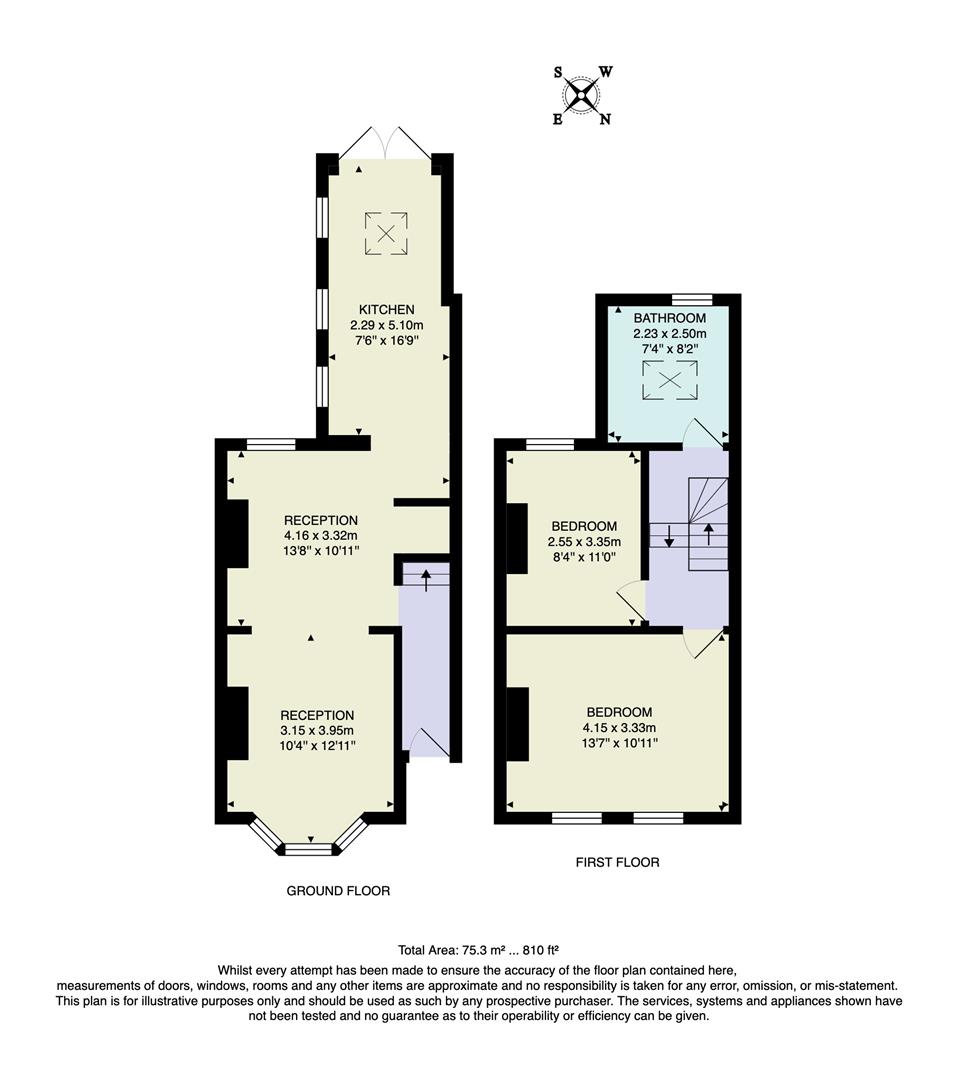Terraced house for sale in Thornton Road, London E11
* Calls to this number will be recorded for quality, compliance and training purposes.
Property features
- Two Bedroom Period House
- Lovingly Updated by the Current Owner
- Original Floorboards
- Modern Bright Kitchen
- Doors to the Private, South West Facing Garden
- Bathroom with Shower and Bath
- Close to Leytonstone and Leyton High Rd Stations
- Offered Chain Free
- Developed with the Intention of Potential Loft Extension STPP
Property description
An immaculate two bedroom Victorian terrace home, a short walk from Leytonstone Station. Carefully finished to an exceptionally high standard, and blessed with abundant natural light throughout, this is a beautiful home in a superb spot.
Impeccable first impressions start from the outside, with the warm red brick frontage and tiled front path. Inside you'll find every room finished to perfection, original features standing out against gallery white walls, with subtle hints of soft colour in the kitchen and main bedroom. It's a pleasure throughout.
If you lived here...
Your hallway and stairs showcase the gorgeous original pine floorboards, highlighted by soft white walls. To the left is your bay fronted double reception, which gives you 265 square feet of space to arrange as you prefer. At the rear and to the right is your 130 square foot, newly extended Pluck kitchen, all as practical as it is stylish. Glossy white Corian worktops match the walls, you have a Quooker tap, integrated appliances including Fisher Pyke fridge freezer, and pale cast concrete underfoot with underfloor heating. You'll find your courtyard garden through aluminium framed French doors, just as pristine as your indoor spaces, with pebbles underfoot, framed by neatly planted borders.
Upstairs, you'll find your bathroom to the rear, with large skylight for maximum natural light across the sparkling white tiling. There's a modern white suite with concealed cistern WC, along with a step in rainfall shower cubicle, while more underfoot heating keeps everything cosy. Your first bedroom has a view of the garden, and ninety square foot of space, pine boards underfoot and white walls continuing the serene aesthetic of the rest of the house. At the front is your main bedroom, with 140 square foot of space and twin sash windows to the street.
Twelve minutes' walk takes you to Leytonstone Station, from where regular Central Line trains will whisk you to Stratford in under five minutes, and to Tottenham Court Road in twenty five. Everything you need is in Leytonstone itself, along with a remarkable array of wonderful pubs and international eateries. Whenever you need a breath of fresh air, Wanstead Flats is under a mile away, and Leyton Flats just a twenty five minute stroll. Your new local is The Heathcote & Star, a revitalised local with superb Thai food from the resident Krapow kitchen.
What else?
- Pop into the nearby Arch Deli & Bar and you might find yourself lingering over the carefully curated selection of charcuterie, cheese, and natural wine.
- Your gas, water and electric infrastructure is all newly upgraded, with a new boiler, UPVC water piping replacing the original lead and new electrics throughout.
- Leytonstone Leisure Centre and PureGym Leytonstone are each a short jog from your new home.
Reception (3.15 x 3.95 (10'4" x 12'11"))
Reception (4.16 x 3.32 (13'7" x 10'10"))
Kitchen (2.29 x 5.10 (7'6" x 16'8" ))
Bedroom (4.15 x 3.33 (13'7" x 10'11"))
Bedroom (2.55 x 3.35 (8'4" x 10'11" ))
Bathroom (2.23 x 2.50 (7'3" x 8'2"))
A word from the owner...
"i've loved living in this area, tucked behind Grove Green Road, it's quiet and friendly while being super well connected to the central line and the A12. Local pubs, shops etc and Francis Road make it a very easy place to live. What i've always enjoyed about the house is the light, the rear of the house and garden is sw facing and it's always bright and not directly overlooked. Any time it's sunny the kitchen is a great place to be with the doors opening out into the garden."
Property info
For more information about this property, please contact
The Stow Brothers - Wanstead, E11 on +44 20 8115 8610 * (local rate)
Disclaimer
Property descriptions and related information displayed on this page, with the exclusion of Running Costs data, are marketing materials provided by The Stow Brothers - Wanstead, and do not constitute property particulars. Please contact The Stow Brothers - Wanstead for full details and further information. The Running Costs data displayed on this page are provided by PrimeLocation to give an indication of potential running costs based on various data sources. PrimeLocation does not warrant or accept any responsibility for the accuracy or completeness of the property descriptions, related information or Running Costs data provided here.





































.png)

