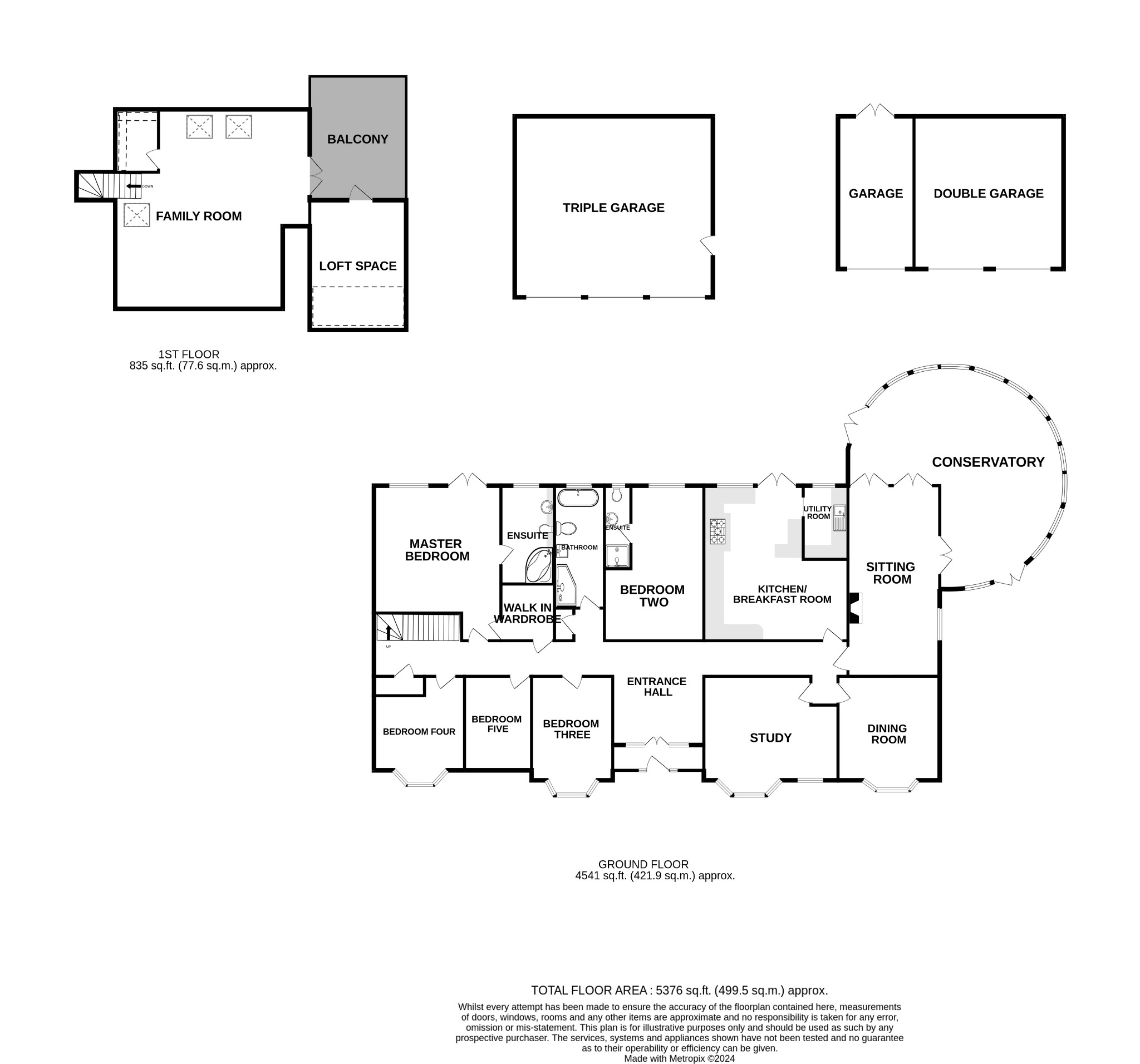Detached bungalow for sale in Bathe Hill Lodge, Somersham Road, St. Ives, Cambridgeshire PE27
* Calls to this number will be recorded for quality, compliance and training purposes.
Property features
- Five Double Bedrooms
- Five Reception Rooms
- 3.75 Acre Plot (Approx)
- Two En-Suite Bedrooms
- Ample Off Road Parking
- Detached Property
- First Floor Balcony
- Two Triple Garages
- Air Conditioning
- Call Us Today To View!
Property description
Bathe Hill Lodge Is A Unique Opportunity To Acquire This Fantastic Property
Bathe Hill Lodge is a unique opportunity to acquire this fantastic property which sits on just under four acres of land surrounding, but in close proximity to St. Ives town centre. This home offers versatile living offering five double bedrooms of which two bedrooms benefit from En-Suites and five reception rooms. The ground floor comprises of a large study area, separate dining room, conservatory which features air conditioning and wraps around the separate lounge. This chalet style home offers a fantastic generous family room with a door opening onto the balcony which is overlooking beautiful field views beyond. Two Triple Garages! To really appreciate the grounds of this home, you really must view the space and location.
Entrance via porch and double glazed door.
Integral door leading to;
Entrance Hall
Spacious entrance with tiled flooring throughout, radiator, doors to:
Sitting Room
(24'7 x 11'10)
Double glazed windows and doors to side and rear, feature fireplace, oak flooring, radiator.
Conservatory
(25'3 x 24'11)
Constructed from brick and double glazing with windows wrapping around the living room, internal French doors opening to the living room and external French doors opening to the rear garden, air conditioning, tiled flooring, radiators.
Kitchen / Breakfast Room
(19'8 x 18'8)
Fitted range of wall, base and drawer units with inset sink and drainer unit with mixer tap over, integrated oven, hob with extractor over, fridge, grill/microwave, dishwasher, space for American style fridge freezer, space for table and chairs, double glazed windows and door to rear, door to:
Utility Room
Fitted range of wall and base level units with inset sink and drainer unit, space for washing machine, tumble dryer, under cupboard fridge and freezer, double glazed window to rear.
Dining Room
(14'9 x 13'1)
Double glazed bay window to front, radiator
Study
(17'5 x 14'9)
Double glazed window to front and further double glazed bay window to front, parquet flooring, wall storage units, built in safe, radiator.
Bedroom One
(19'8 x 16'5)
Double glazed window and door to rear, built-in walk in wardrobe, radiator, door to:
Ensuite Bathroom
Fitted three piece suite comprising panel bath with shower attachment over, low level W/C, vanity wash hand basin with storage, heated towel rail and radiator, frosted double glazed window to rear.
Bedroom Two
(20'0 x 9'5)
Double glazed window to rear, radiator, door to:
Ensuite Shower Room
Fitted three piece suite comprising walk-in shower unit, low level W/C, pedestal wash hand basin, radiator, frosted double glazed window to rear.
Bedroom Three
(14'9 x 10'6)
Double glazed bay window to front, radiator.
Bedroom Four
(14'9 x 10'10)
Double glazed window to front, radiator.
Bedroom Five
(13'1 x 7'7)
Double glazed window to front, radiator.
Bathroom
Fitted four piece suite comprising rolled top bath, walk-in double shower unit, high level W/C, pedestal mounted wash hand basin, heated towel rail, frosted double glazed window to rear.
Stairs leading to:
Family Room
(25'9 x 21'4)
Double glazed windows to rear and side, radiators, storage cupboards and storage in the eaves, door leading to balcony and boiler room.
Outside
The property sits on a substantial plot of just under 4 acres and has the most beautiful open field views surrounding the home with established trees and shrubs creating privacy. The garden is mainly laid to lawn with paved entertaining patio area, large pond, solar panels, side access to the front with extensive driveway providing off road parking for several vehicles leading to two sets of triple garage blocks.
Agents Note
Council Tax Band - G
EPC - C
Property info
For more information about this property, please contact
Wellington Wise - St. Ives, PE27 on +44 1480 400409 * (local rate)
Disclaimer
Property descriptions and related information displayed on this page, with the exclusion of Running Costs data, are marketing materials provided by Wellington Wise - St. Ives, and do not constitute property particulars. Please contact Wellington Wise - St. Ives for full details and further information. The Running Costs data displayed on this page are provided by PrimeLocation to give an indication of potential running costs based on various data sources. PrimeLocation does not warrant or accept any responsibility for the accuracy or completeness of the property descriptions, related information or Running Costs data provided here.









































.png)
