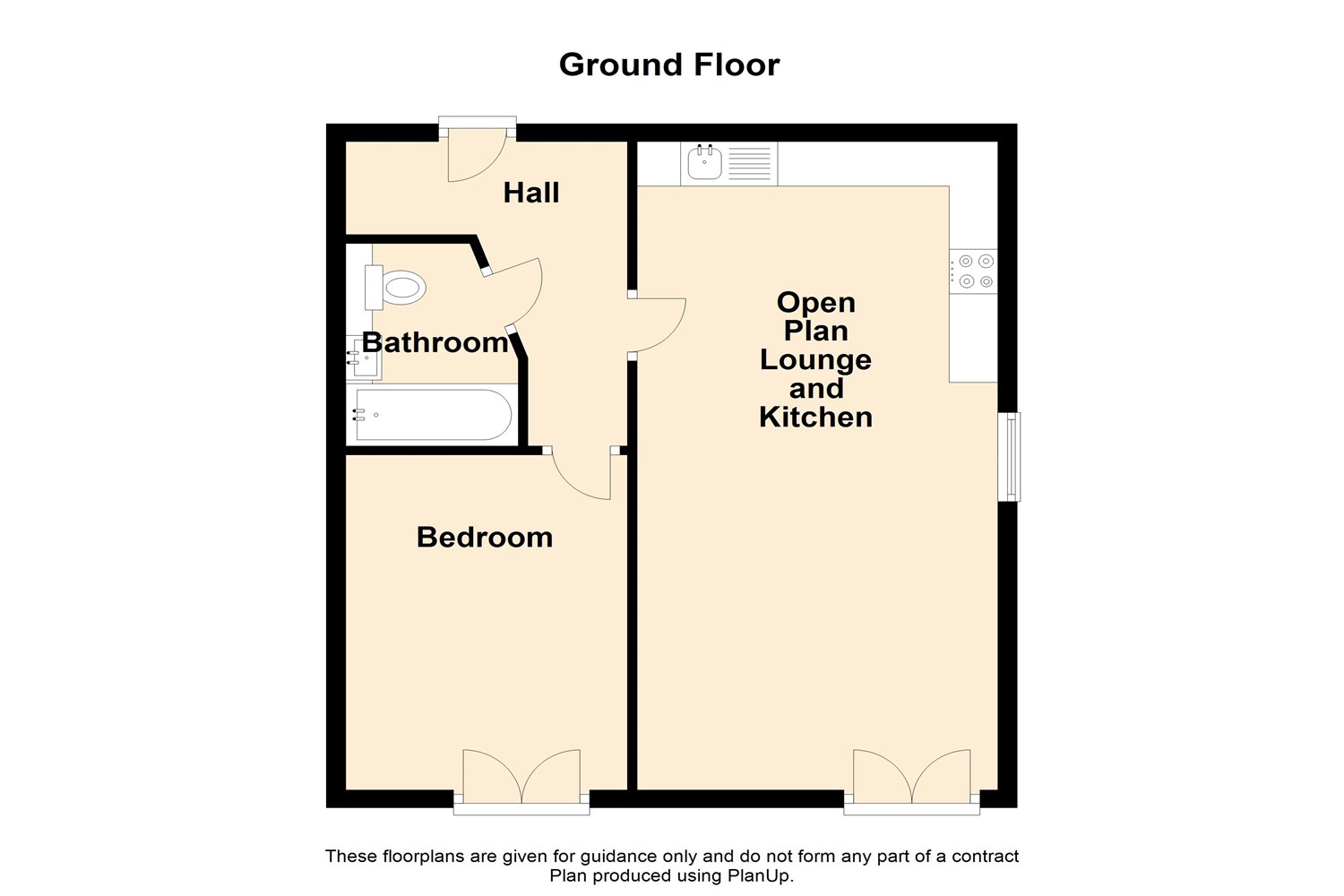Flat for sale in Albion Street, Beeston NG9
* Calls to this number will be recorded for quality, compliance and training purposes.
Property features
- Modern First Floor Apartment
- 22ft Open Plan Living Room
- High Spec Kitchen Fittings And Appliances
- Double Bedroom And Bathroom
- Gas Central Heating
- Excellent Town Centre Location
Property description
Tomlin House is the third phase of the award winning Anglo Scotian Mills development from developers, Gilbert and Hall. Located in the heart of Beeston within a stone's throw of the many and varied amenities offered by this thriving and increasingly popular suburb, the development has ready access to shops and restaurants as well as regular Tram and Bus services into Nottingham via the University, qmc and NG2 Business Park.
The flat is on the first floor and offers bright accommodation with excellent quality kitchen fittings and bathroom sanitary ware, as well as hard wearing laminate flooring. A double aspect living space is open plan to the kitchen and there is a good sized double bedroom. Central heating is provided by a combination gas boiler, which coupled with double glazed windows and good insulation results in low running costs. The property benefits from the remainder of a 10 year NHBC Guarantee from 2018 and lends itself very much to the rental market. Similar flats, on a furnished basis, achieve a rental of around £900 pcm. The Energy Rating is B - 84
Hallway
The flat is entered from the landing through a solid front door. The hall has a built-in cupboard that can be used for storage and coats. There is a radiator and wooden board effect vinyl flooring.
Open Plan Lounge And Kitchen (7.29m x 3.71m)
Open plan to the kitchen. The room has a full height double glazed window to the side and a pair of double glazed doors and a Juliet balcony to the front. There is a radiator, TV and telephone points and hard wearing wooden board effect vinyl flooring.
Kitchen
The kitchen is really well fitted with a very good range of gloss fronted units at base and wall level with acrylic work surfaces, drawers and pan drawers. There is a fitted stainless steel sink and appliances include a full sized dishwasher, an integrated fridge and freezer and an automatic washing machine with dryer. In addition, there is a four ring gas hob with an electric oven below and a glass and stainless steel extractor canopy and a glass splashback. The kitchen area has under unit lighting and recessed spotlights.
Bedroom 1 (3.76m x 2.90m)
The bedroom is a good sized room with a fitted carpet, a radiator, TV point and double glazed doors onto a Juliet balcony.
Bathroom (2.29m x 1.78m)
The bathroom has a stylish suite with grey fronted units and patterned stone wall tiling. The suite comprises a panel enclosed bath with a mixer tap and an independent shower, a glass screen and tiled surrounding walls, a wash hand basin and a low level flush WC with a concealed cistern. Above the basin there is an anti mist mirror with sensor lighting and a 240v socket.
Council Tax Band
Local Authority: Broxtowe Borough Council
For details of current Council Tax charges, visit
Local Area Information
For information on schools and other local area information, visit
Lease And Service Charge Information
A 999 year lease was formed on 1st January 2018
The current Service Charge is £1,375.44 per annum
Ground Rent is £175 per annum
Property info
For more information about this property, please contact
CP Walker, NG9 on +44 115 774 8852 * (local rate)
Disclaimer
Property descriptions and related information displayed on this page, with the exclusion of Running Costs data, are marketing materials provided by CP Walker, and do not constitute property particulars. Please contact CP Walker for full details and further information. The Running Costs data displayed on this page are provided by PrimeLocation to give an indication of potential running costs based on various data sources. PrimeLocation does not warrant or accept any responsibility for the accuracy or completeness of the property descriptions, related information or Running Costs data provided here.




















.png)
