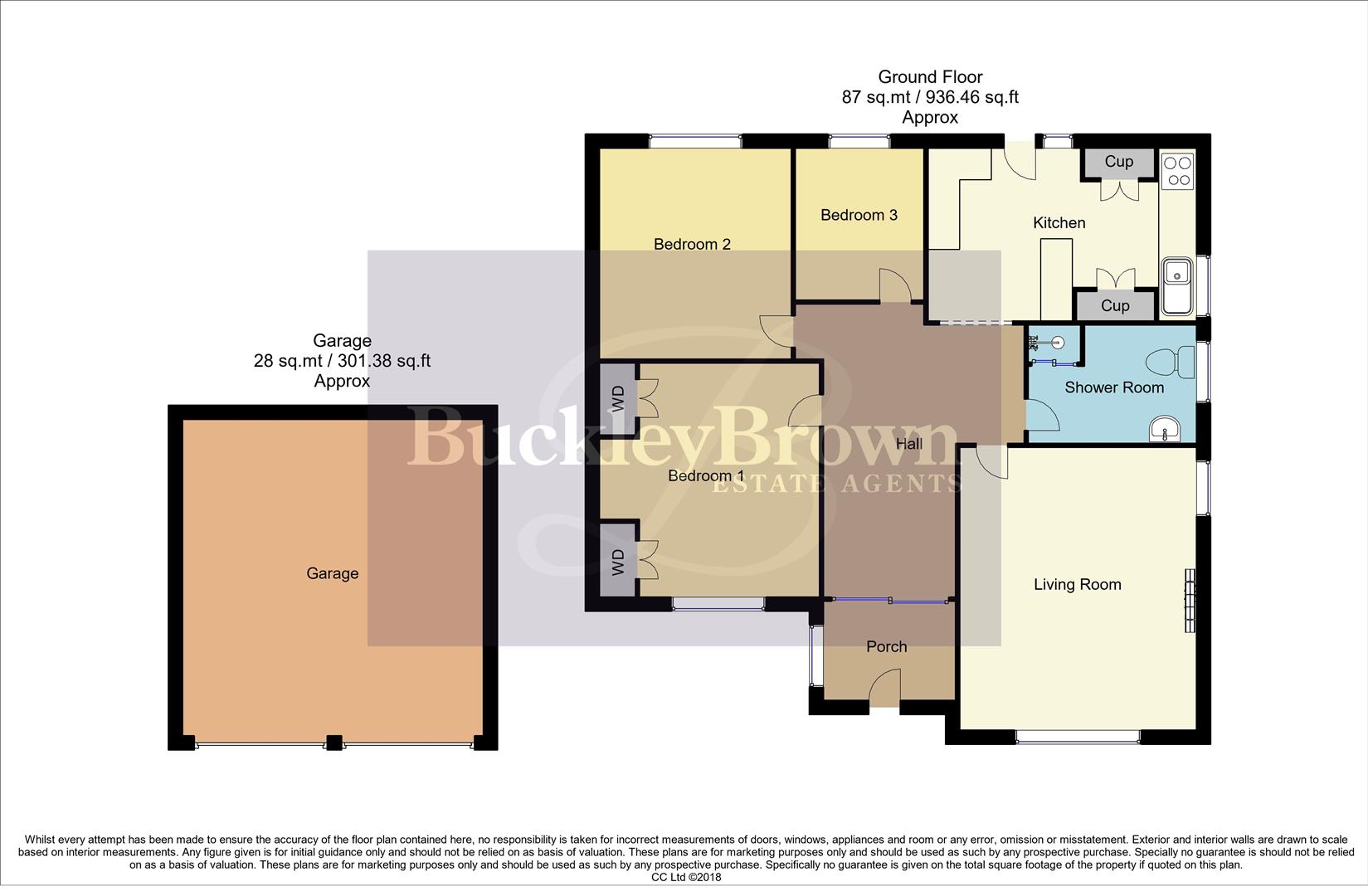Detached bungalow for sale in Sutton Road, Mansfield NG18
* Calls to this number will be recorded for quality, compliance and training purposes.
Property description
Welcoming and wonderful!...Positioned on a lovely plot in Mansfield is this neatly presented three bedroom detached bungalow which benefits from beautiful front and rear gardens and has been lovingly maintained, making it perfect for anyone looking to downsize and add their own stamp. When you pull up outside, we are sure you will be in agreement with us with how proudly this home stands. There is also the advantage of a driveway providing off-street parking and leading to a wonderful double garage. Prepare to fall in love...
Moving on inside, you will first of all you will be greeted by the fantastic entrance hall which is great size and is currently being used as a dining space. The kitchen which is complete with wall and base units and a work surface which provides ample preparation space as well as room for informal dining. The lounge continues to impress with its size and brightness thanks to the dual aspect windows including a beautiful bay to the front.
To complete the internal accommodation is three well proportioned bedrooms which could be used how you please, along with a modern shower room complete with a recently fitted suite. Outside you will find a well maintained front garden which offers lawn and ornamental borders. The rear is low maintenance having been laid with concrete paving.
Porch
With uPVC door to the front, window and access to;
Entrance Hall
With laminate flooring, picture rails, radiator and access to all further rooms.
Living Room (3.88 4.58 (12'8" 15'0"))
With a feature gas fireplace, laminate flooring, radiator and windows to the front and side elevation.
Kitchen (2.73 4.54 (8'11" 14'10"))
Complete with wall base and drawer units and work surfaces above. Appliances include an eye level double oven, gas hob and extractor above. There is space and plumbing for. Washing machine and freestanding fridge freezer. The room is finished with tiled walls and floor, ample dining space, a window to the side elevation and a door to the rear garden.
Shower Room (1.93 2.8 (6'3" 9'2"))
Fitted with a modern shower suite including a glass shower cubicle, low flush WC and pedestal hand wash basin. The room is finished with part tiled walls and floor, radiator and a window to the side elevation.
Bedroom One (3.62 3.62 (11'10" 11'10"))
With laminate flooring, radiator, fitted wardrobes and a window to the front elevation.
Bedroom Two (3.17 3.33 (10'4" 10'11"))
With laminate flooring, radiator and a window to the rear elevation.
Bedroom Three (2.10 2.4 (6'10" 7'10"))
With laminate flooring, radiator and a window to the rear elevation.
Outside (4.75 5.0 (15'7" 16'4"))
Occupying a lovely plot with well maintained lawns and decorative boarders at the front, a conrete driveway leading up the size of the property to the detached double garage. The rear is easily maintained being laid with concrete slabs.
Property info
For more information about this property, please contact
BuckleyBrown, NG18 on +44 1623 355797 * (local rate)
Disclaimer
Property descriptions and related information displayed on this page, with the exclusion of Running Costs data, are marketing materials provided by BuckleyBrown, and do not constitute property particulars. Please contact BuckleyBrown for full details and further information. The Running Costs data displayed on this page are provided by PrimeLocation to give an indication of potential running costs based on various data sources. PrimeLocation does not warrant or accept any responsibility for the accuracy or completeness of the property descriptions, related information or Running Costs data provided here.



































.png)

