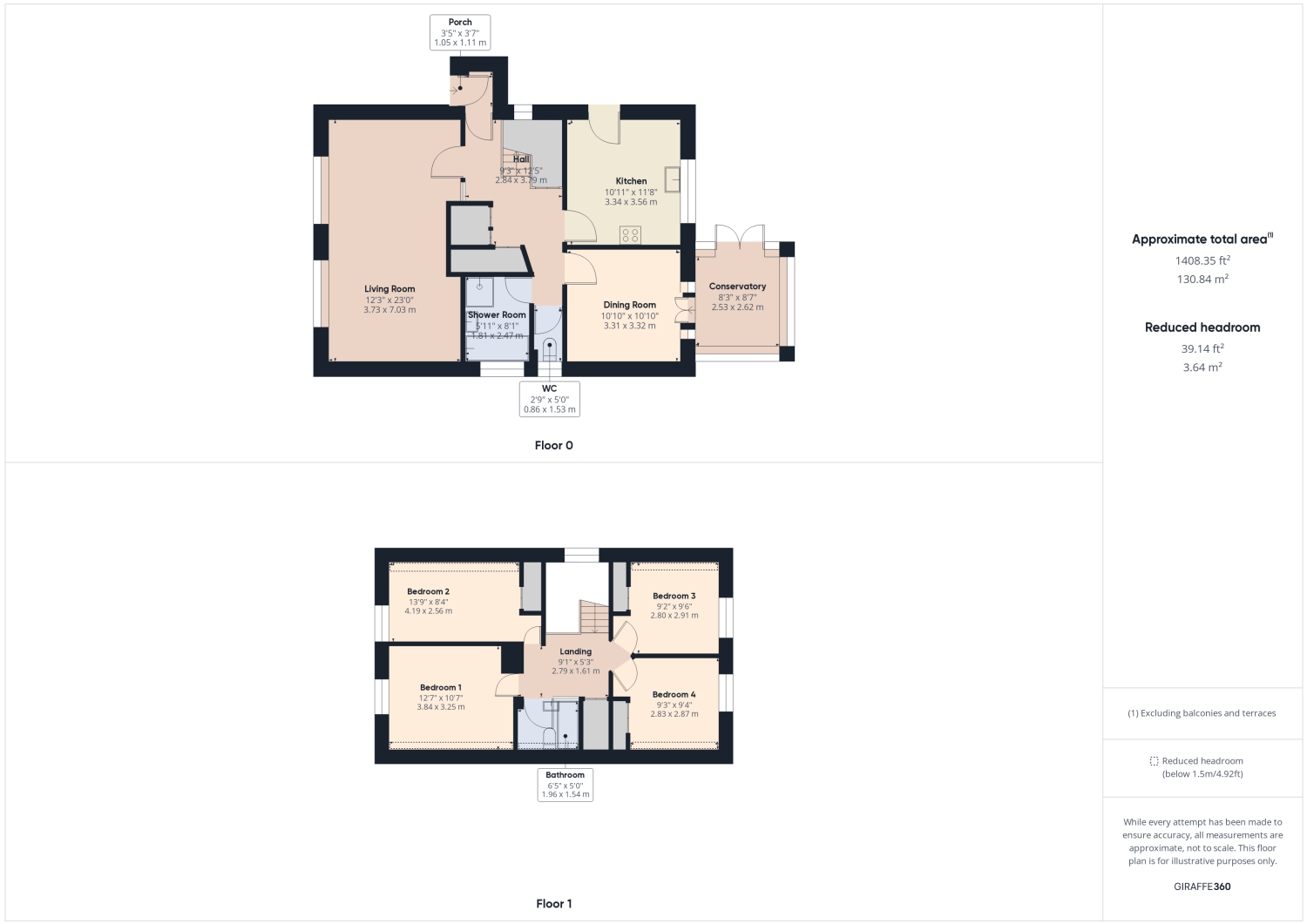Detached house for sale in Meols Close, Formby, Liverpool L37
* Calls to this number will be recorded for quality, compliance and training purposes.
Property features
- Four Bed Detached House
- Two Separate Reception Rooms
- Lovely Adjoining Conservatory
- Downstairs WC and Shower Room
- Garage
- Quiet Cul De Sac Location
- Close to Excellent Local Amenities, Schools and Shops
- Formby Train Station Nearby
- Potential To Improve and Add Value.
- Contact EweMove 24/7 to Arrange Viewing
Property description
This lovely 4 bed, detached house presents the ideal opportunity to create a beautiful family home. Offering flexible living accommodation in a sought-after part of Formby, the property is located in a quiet cul de sac, close to excellent local schools and amenities, and within easy walking distance of the train station and park. This is one not to be missed!
The spacious accommodation downstairs includes an entrance porch, a hall, a good sized living room, a separate dining room with a lovely adjoining conservatory, a kitchen, shower room and WC. Whilst upstairs there are four bedrooms, as well as a family bathroom.
Outside to the front is a paved driveway which provides off road parking for two to three vehicles and a grassed lawn area. The driveway leads to a single garage and secure access to the rear via a wooden gate where there is a private garden with a grassed lawn and patio area, bordered by mature shrubs and trees.
Formby itself is a very pleasant coastal town with a thriving community, located midway between Liverpool and Southport with excellent road and rail links to both. It benefits from fantastic local amenities, schools, restaurants, and shops, as well as the National Trust nature reserve and beach.
Entrance Porch
1.05m x 1.11m - 3'5” x 3'8”
Approached via a covered veranda. Tiled floor. Wooden front door. Access to hall.
Hall
3.79m x 2.84m - 12'5” x 9'4”
Wooden floor. Radiator. Access to living room, dining room, kitchen, shower room and WC. Cloakroom cupboard. Boiler cupboard. Stair case to first floor landing.
Living Room
7.03m x 3.73m - 23'1” x 12'3”
Two double glazed windows to front aspect. Radiator. Fitted carpet. Feature fire place with stone hearth.
Dining Room
3.32m x 3.31m - 10'11” x 10'10”
Fitted carpet. Radiator. Double glazed 'French Doors' leading out to the conservatory.
Conservatory
2.62m x 2.53m - 8'7” x 8'4”
Double glazed 'French Doors' leading out to the rear garden. Tiled floor.
Kitchen
3.56m x 3.34m - 11'8” x 10'11”
Fitted with a range of low and high level base and wall units. Sink. Double oven, microwave and gas hob and extractor fan. Space for washing machine. Double glazed window to rear aspect. Part tiled walls. Wooden rear door. Giving access to garden.
WC
1.53m x 0.86m - 5'0” x 2'10”
Downstairs cloakroom with WC and wash basin. Double glazed frosted window to side aspect.
Shower Room
2.47m x 1.81m - 8'1” x 5'11”
Downstairs shower room with shower cubicle, bath and wash basin. Double glazed frosted window to side aspect.
First Floor Landing
2.79m x 1.61m - 9'2” x 5'3”
Fitted carpet. Double height, double glazed frosted window to side aspect. Access to each of the four bedrooms and bathroom. Boiler cupboard.
Bedroom 1
3.84m x 3.25m - 12'7” x 10'8”
Double bedroom with double glazed window to front aspect. Fitted wardrobes. Fitted carpet. Radiator.
Bedroom 2
4.19m x 2.56m - 13'9” x 8'5”
Double bedroom with double glazed window to front aspect. Built in wardrobe. Fitted carpet. Radiator.
Bedroom 3
2.8m x 2.91m - 9'2” x 9'7”
Double glazed window to side aspect. Fitted carpet. Built in wardrobe. Radiator.
Bedroom 4
2.87m x 2.83m - 9'5” x 9'3”
Double glazed window to rear aspect. Fitted carpet. Built in wardrobe. Radiator.
Bathroom
1.96m x 1.54m - 6'5” x 5'1”
Fitted with a suite consisting of a bath, WC and wash basin. Velux Roof window.
Garden
Private rear garden, with a westerly aspect that is mainly covered in a grassed lawn and bordered by mature shrubs and trees. Paved patio area that is ideal for al fresco dining and out door entertaining. Wooden shed. Secure access to front of property via wooden gate.
Driveway
Paved driveway to the front providing off road parking for two or three vehicles. Access to garage.
Garage
Single garage with 'up and over' garage door to front. Side door. Power and lighting.
Property info
For more information about this property, please contact
EweMove Sales & Lettings - Formby, BD19 on +44 1704 206684 * (local rate)
Disclaimer
Property descriptions and related information displayed on this page, with the exclusion of Running Costs data, are marketing materials provided by EweMove Sales & Lettings - Formby, and do not constitute property particulars. Please contact EweMove Sales & Lettings - Formby for full details and further information. The Running Costs data displayed on this page are provided by PrimeLocation to give an indication of potential running costs based on various data sources. PrimeLocation does not warrant or accept any responsibility for the accuracy or completeness of the property descriptions, related information or Running Costs data provided here.


































.png)

