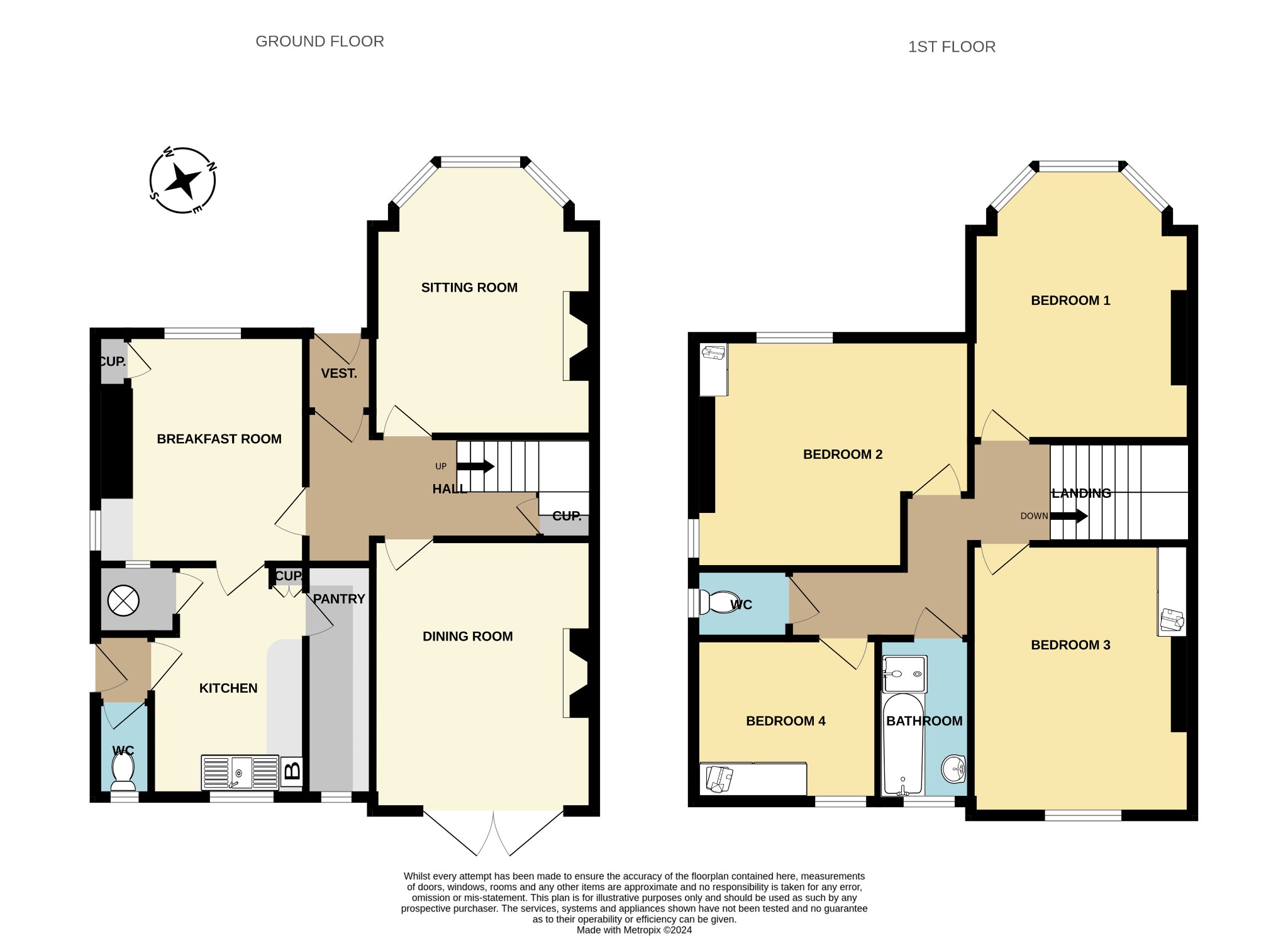Semi-detached house for sale in Cowick Lane, Exeter EX2
* Calls to this number will be recorded for quality, compliance and training purposes.
Property features
- Sitting room and separate dining room
- Breakfast room and Kitchen
- Ground floor WC
- 4 Good size first floor bedrooms
- Bath / shower room and separate WC
- Gas central heating & uPVC double glazing
- Large enclosed rear garden
- Various outbuildings and three existing garages
- Recent new roof covering, driveway and parking
- No chain
Property description
Being sold by traditional auction in conjunction with 247 Property Auctions
viewings by appointment only from 18th June - tuesdays and thursdays 11AM - 12PM
To Book Your Appointment Please Call:
A large and versatile two storey semi detached house, now for modernisation,
located in a popular residential area of St Thomas
and being within easy reach of shops, schools and in turn the City centre.
Planning permission currently exists for an extension to the existing house to create two dwellings,
each with garage and parking.
This was issued on Weds 8th May 2024 by Exeter City Council under application / appeal no. 24/0070/ful
and for further information please visit -
Entrance vestibule, spacious hall, stairs and landing
Sitting room and separate dining room
Breakfast room, kitchen and ground floor WC
4 Good size first floor bedrooms
Bath / Shower room and a separate WC
Gas central heating & extensive uPVC double glazing
Large enclosed rear garden with various outbuildings and three existing garages
Recent new roof covering
Driveway parking
No chain
location: The property is located in the popular residential area of St Thomas and is within easy reach of a good range of shops, schools and bus routes with connections to the City centre.
The property: This spacious period house comes to the market for the first time in many years and so represents a fantastic opportunity for not only owner-occupiers but also developers by virtue of the large gardens and outbuildings. The exciting part being that there is a grant of planning permission in place for an additional dwelling making this a highly sought-after and exciting project.
Accommodation: The accommodation is currently arranged as follows...On the ground floor an enclosed entrance vestibule leads to a good size reception hall with a fine staircase rising to the first floor. Doors then lead to three separate reception rooms and a kitchen with a door to a side lobby and downstairs WC. On the first floor a generous landing provides access to 4 good size bedrooms, bathroom and separate WC. The property is in need of modernisation throughout, although benefits from gas central heating, extensive uPVC double glazing and a fairly new roof covering.
Externally to the front of the house is a gated driveway leading to a garage with adjoining outbuildings incorporating a workshop and two stores. The rear garden is an excellent size and at the bottom of the garden are two single garages.
For sale by traditional auction. For guidance and further information regarding the auction and process please contact the joint auctioneers 247 Property Auctions
Tel: Email:
Services: All mains services are connected
tenure: Freehold
council tax band: D
directions: The property is located just over 2 miles from the City centre. From the City centre proceed down Fore Street and at the Exe Bridge roundabout take the exit onto Cowick Street signposted St Thomas. Proceed through St Thomas along Cowick Street. At the traffic lights turn left onto Cowick Lane, this property will be found on the left hand side just past the turning to Church Path Road.
WHAT3WORDS: ///tester.agrees.raft
accomodation arranged as follows:
ground floor
sitting room 13' 11" (4.25m) into bay x 11' 10" (3.61m)
dining room 14' 0" (4.27m) x 11' 6" (3.5m)
breakfast room 11' 11" (3.64m) x 10' 10" (3.31m)
kitchen 12' 0" (3.65m) x 8' 0" (2.43m) max measurements
ground floor WC 4' 11" (1.49m) x 2' 6" (0.76m)
first floor
bedroom 1 14' 1" (4.29m) into bay x 11' 11" (3.63m)
bedroom 2 14' 8" (4.48m) x 11' 11" (3.64m) max measurements
bedroom 3 14' 0" (4.26m) x 11' 11" (3.62m)
bedroom 4 9' 5" (2.87m) x 8' 8" (2.63m)
bathroom 8' 8" (2.63m) x 4' 10" (1.47m)
first floor separate WC 4' 11" (1.5m) x 2' 11" (0.88m)
outside
garage 1 17' 8" (5.38m) x 8' 5" (2.57m)
workshop 4' 2" (1.28m) maximum x 8' 2" (2.5m)
store 1 8' 6" (2.6m) x 7' 6" (2.28m)
store 2 4' 8" (1.42m) x 4' 0" (1.22m)
garage 2 19' 6" (5.94m) x 11' 0" (3.36m) maximum
garage 3 No measurements available
“Auctioneers Note
We have been advised that he property is subject to a Community Infrastructure Levy payment in relation to the proposed planning consent and this document is now added to the auction legal pack documents section. Buyers are advised to read and investigate this further along with all the planning information on the planning portal at Exeter City Council.”
Property info
For more information about this property, please contact
H S Residential & Lettings, EX8 on +44 1395 214037 * (local rate)
Disclaimer
Property descriptions and related information displayed on this page, with the exclusion of Running Costs data, are marketing materials provided by H S Residential & Lettings, and do not constitute property particulars. Please contact H S Residential & Lettings for full details and further information. The Running Costs data displayed on this page are provided by PrimeLocation to give an indication of potential running costs based on various data sources. PrimeLocation does not warrant or accept any responsibility for the accuracy or completeness of the property descriptions, related information or Running Costs data provided here.






































.png)
