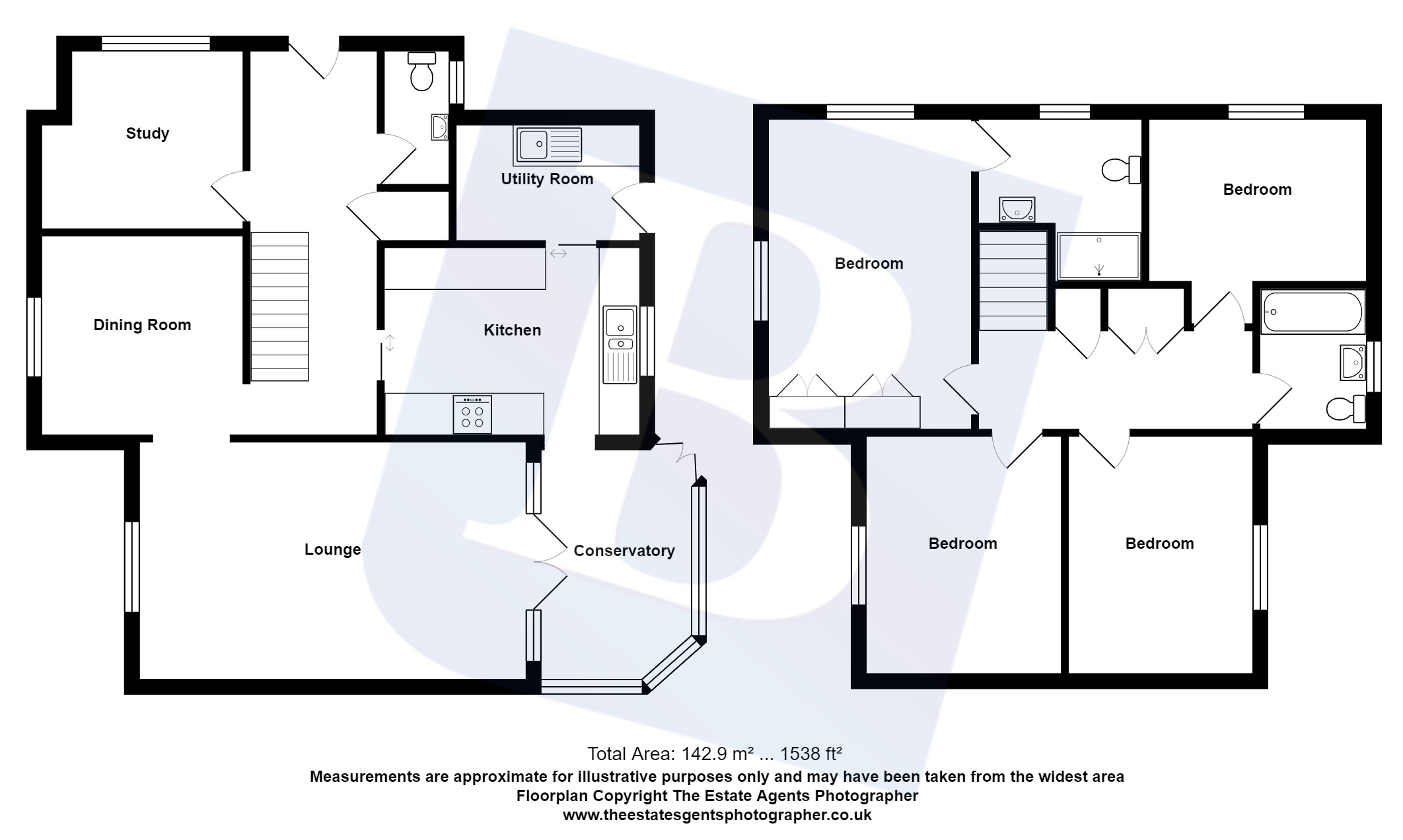Detached house for sale in Creekview Road, South Woodham Ferrers, Chelmsford, Essex CM3
* Calls to this number will be recorded for quality, compliance and training purposes.
Property description
**guide price £675,000 to £700,000**
This exceptional four bedroom detached family home is offered with a complete forward chain and available for a Summer 2024 Completion.
Enjoying a much favoured location opposite Compass Gardens and Clements Green Creek with stunning views to the front and still being convenient for the Town Centre, Schools, and Railway station with direct links to London Liverpool Street.
This extended and beautifully presented family home benefits from light and spacious accommodation throughout, including three receptions, an impressive and fully integrated family kitchen with separate utility, conservatory and a re-fitted cloakroom to the ground floor.
The quality continues upstairs with four good sized bedrooms served by a modern en-suite to the Master and a re-fitted family bathroom.
Externally this superior family home benefits from a detached double garage which has been partially converted into a storage room, off street parking for several vehicles and a lovely secluded rear garden. Early viewing is strongly recommended to appreciate the quality and location of this lovely family home, which could be yours by the end of Summer.
Council Tax Band: F
Entrance Hall
Approached via a modern composite double glazed entrance door, smooth ceiling with inset spotlights and coving, uPVC double glazed window, Amtico flooring, radiator, staircase leading to the first floor accommodation, under stairs storage cupboard, oak doors to ground floor accommodation.
Cloakroom
Smooth ceiling with inset spotlights, obscured uPVC double glazed window to side aspect, chrome heated towel rail, Amtico flooring, modern tiled walls and splashbacks. Re-fitted suite comprising: Low level dual flush WC with concealed cistern, vanity unit with semi-inset wash hand basin, mixer tap and storage under.
TV Room/Snug
10' (Narrowing to) 8'5" x 8'9" Smooth ceiling with coving, white uPVC double glazed windows to front and side aspects, radiator, Amtico flooring.
Kitchen
12'8" x 9'1" Smooth ceiling, white uPVC double glazed window to rear aspect, porcelain tiled floor, modern vertical radiator. Re-fitted with a range of modern gloss base level cabinets and drawers with work surfaces over, tall cabinets, under mounted stainless steel 1.5 bowl sink and drainer with mixer tap, Quooker hot water tap and waste disposal. Integrated appliances including Siemens twin electric oven and grill including a steam oven and warming drawer, Bosch dishwasher, Bosch fridge and freezer, hob with stainless steel chimney extractor over, glass sliding door to utility room and open to;
Conservatory
10'11" x 9'8" Sold base, side wall, porcelain tiled floor, polycarbonate roof, modern vertical radiator, uPVC double glazed French doors leading to the garden, double doors to;
Utility Room
9'5" x 5'8" Smooth ceiling with inset spotlights, uPVC double glazed window to side aspect, porcelain tiled floor, uPVC double glazed door leading to the garden. Fitted with a range of modern gloss base level cabinets with roll edge work surface over, inset stainless steel sink with mixer tap, concealed gas central heating boiler, integrated Bosch washing machine and tumble dryer.
Living Room
18'2" x 11'10" Smooth ceiling with coving, uPVC double glazed window to front aspect, radiator, gas fireplace with granite surround, hearth and mantel, covered radiator, Amtico flooring, double doors to conservatory, open to:
Dining Room
10'11" x 10' Smooth ceiling with coving, uPVC double glazed window to front aspect, covered radiator, Amtico flooring.
First Floor Landing
Smooth ceiling with inset spotlights and coving, loft access, built in double airing cupboard housing hot water cylinder and linen storage, doors to first floor accommodation.
Master Bedroom
15'5" x 10'2" Coving to ceiling, uPVC double glazed window to front and side aspects, radiator, a range of fitted wardrobes, door to:
En Suite
8'7" x 8' Smooth ceiling with inset spotlights, obscured uPVC double glazed window to front aspect, extractor fan, chrome heated towel rail, Spanish tiled walls and bottle recesses, electric mirror to remain. Stunning re-fitted suite comprising: Walk in shower with rain water effect shower head and glass screens, low level dual flush WC with concealed cistern, vanity unit with inset wash hand basin and mixer tap.
Bedroom Two
11'9" x 9'1" Coving to ceiling, uPVC double glazed window to front aspect, radiator, laminate flooring.
Bedroom Three
11'10" x 8'9" Coving to ceiling, uPVC double glazed window to side aspect, radiator.
Bedroom Four
10'9" x 8' (Plus door recess) Coving and inset spotlights to ceiling, uPVC double glazed window to front aspect, radiator
Bathroom
6'10" x 5'6" Smooth ceiling with inset spotlights, obscured uPVC double glazed window to front aspect, extractor fan, tiled walls, tiled floor, chrome heated towel rail. Re-fitted modern suite comprising: Bath with mixer tap, independent shower over and glass screen, low level WC with concealed cistern, semi-pedestal wash hand basin with mixer tap.
Garden
40' x 32' (approx.) Commencing with a patio dining area and the remainder is mainly laid to lawn, enclosed by fencing with gated access to side aspect, pedestrian door to garage/store room.
Store Room
19'2" x 8'9" Coving and inset spotlights to ceiling, laminate flooring. Electric sauna cabinet is available for purchase via separate negotiation.
Garage
19'10" x 9' Up and over door to front aspect, power and lighting.
Front Of Property
Driveway providing off street parking for several vehicles.
Property info
For more information about this property, please contact
Balgores South Woodham Ferrers, CM3 on +44 1245 378419 * (local rate)
Disclaimer
Property descriptions and related information displayed on this page, with the exclusion of Running Costs data, are marketing materials provided by Balgores South Woodham Ferrers, and do not constitute property particulars. Please contact Balgores South Woodham Ferrers for full details and further information. The Running Costs data displayed on this page are provided by PrimeLocation to give an indication of potential running costs based on various data sources. PrimeLocation does not warrant or accept any responsibility for the accuracy or completeness of the property descriptions, related information or Running Costs data provided here.




































.png)

