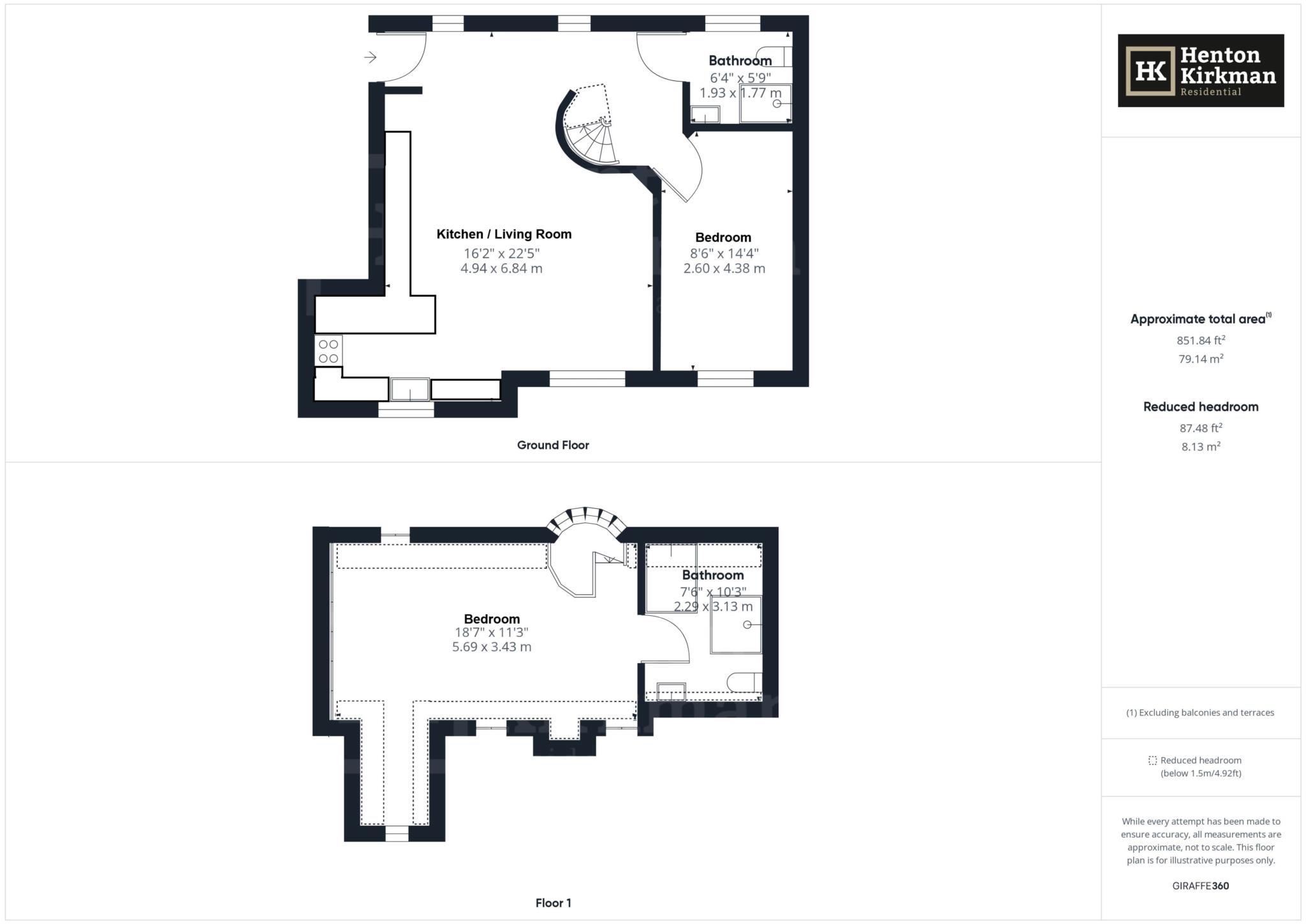Flat for sale in Gates Mews Just Of High Street, Billericay CM12
* Calls to this number will be recorded for quality, compliance and training purposes.
Utilities and more details
Property features
- Duplex Apartment In An Exclusive Gated Mews off the High Street
- Recently Decorated in Neutral Colors
- Open Plan living space with vinyl flooring and cream kitchen with granite worktops
- Spiral Staircase Divides the Two Levels of Accommodation
- Second Double Bedroom or Home Office on the First Level
- Upper floor Loft Room Dedicated to the Main Bedroom and Another Bathroom
- Carport Parking Next to the Front Door
- Gas Radiator Heating with Combi Boiler
- Double Glazed Windows
- No Onward Chain Involved
Property description
You'll love the pleasantly peaceful position this duplex apartment affords within an exclusive electronically controlled, gated brick paved Mews which sits just off the High Street.
Stylishly presented and recently decorated in neutral colours, this two double bedroom, two-story duplex apartment gives you uber easy access to the towns amenities plus an impressive 926sqft accommodation layout.
Firstly, the two levels of accommodation are divided by a spiral staircase with Oak treads. On the first level you walk into the open plan living space, this has a stunning engineered Maple floor and incorporates a good range of cream kitchen with granite worktops and integrated appliances. To one corner and obscured by a stylish curved wall, you have the staircase plus doors into the second double bedroom or ideal home office, and shower room.
The upper floor loft room is carpeted and gives a generous amount of space dedicated to the main bedroom and another bathroom which also has a separate shower cubicle plus built in tv to give that touch of luxury.
As you can tell by the photos and floor plan, this property has an interesting layout and if you look at the front photo, you will be interested to know it also has carport parking, next to the front door.
Additional points of note include gas radiator heating with a Combi boiler, UPVC double glazed windows and the added attraction of having no onward chain involved.
Accomodation as follows..
A door from the shared communal hall opens to the living room.
Open plan kitchen/living room 6.84m x 4.94m (22'5 x 16'2)
Two windows to the front and 2 to the rear make this a bright inviting space, the inset downlighters to the ceiling and natural wood flooring adds warmth while also creating just the right first impression.
Within the living area there is a corner fitted unit, a wall point for a TV and plenty of space for a comfortable sofa.
The kitchen with cream cabinets and granite worktops seamlessly integrates within one corner of the room and the breakfast bar with further storage, extends along the adjoining wall.
Built within these units is a concealed fridge and freezer, a wine cooler, a cupboard housing Baxi Combi boiler, an integrated washing machine, slimline dishwasher and a built-in electric double oven and hob.
Spiral staircase and additional facilities
Tucked away on the opposite corner, behind a circular wall there is a spiral staircase with Ash treds rising to the first floor. Adjacent to this staircase are doors with a Walnut inlay, that open to the second shower room and second bedroom.
Bedroom two 4.38m x 2.6m (14'4 x 8'6)
This double room has a front facing window, it has inset downlights and a wall mounted TV point which helps make it a functional space.
Shower room
Stylishly fitted using high gloss tiles and a Porcelonsa white suite, this shower room has an external window and consists of a multi jet corner shower cubicle, a push button WC and a semi ped wash basin.
Second floor
Main bedroom 5.69m x 3.43m (18'7 x 11'3)
The spiral staircase raises into the main bedroom where three skylight windows and an additional recessed window provides natural light into this bedroom where there is a vaulted ceiling with inset down lighters, built to wardrobes to one end and access to eves storage.
Bathroom
A frosted glazed door opens to this primary bathroom, this is fully tiled and again fitted out with a Porcelanosa suite.
The four-piece suite consists of a corner Jacuzzi bath with mixer taps and hand attachment, a shower cubicle with a drench head and wall mounted tap furniture, a pushbutton WC and a semi pad wash basin with an illuminated recess behind and shaver point.
In addition, a rather snazzy built in tv sitting behind the mirrored plate on the opposite wall to the bath adds a touch of luxury, while inset down lighters, a skylight window and a heated towel rail, completes the stylish modern look.
Outside
Just to the right hand side of the entrance door is carport parking where there is a space allocated to this apartment.
Carport parking
Lease details 125 years from the 31/07/2009
management charges for 2023 were £1923.24
ground rent is £125 per annum
Notice
Please note we have not tested any apparatus, fixtures, fittings, or services. Interested parties must undertake their own investigation into the working order of these items. All measurements are approximate and photographs provided for guidance only.
Property info
For more information about this property, please contact
Henton Kirkman Residential, CM12 on +44 1277 576833 * (local rate)
Disclaimer
Property descriptions and related information displayed on this page, with the exclusion of Running Costs data, are marketing materials provided by Henton Kirkman Residential, and do not constitute property particulars. Please contact Henton Kirkman Residential for full details and further information. The Running Costs data displayed on this page are provided by PrimeLocation to give an indication of potential running costs based on various data sources. PrimeLocation does not warrant or accept any responsibility for the accuracy or completeness of the property descriptions, related information or Running Costs data provided here.





























.png)

