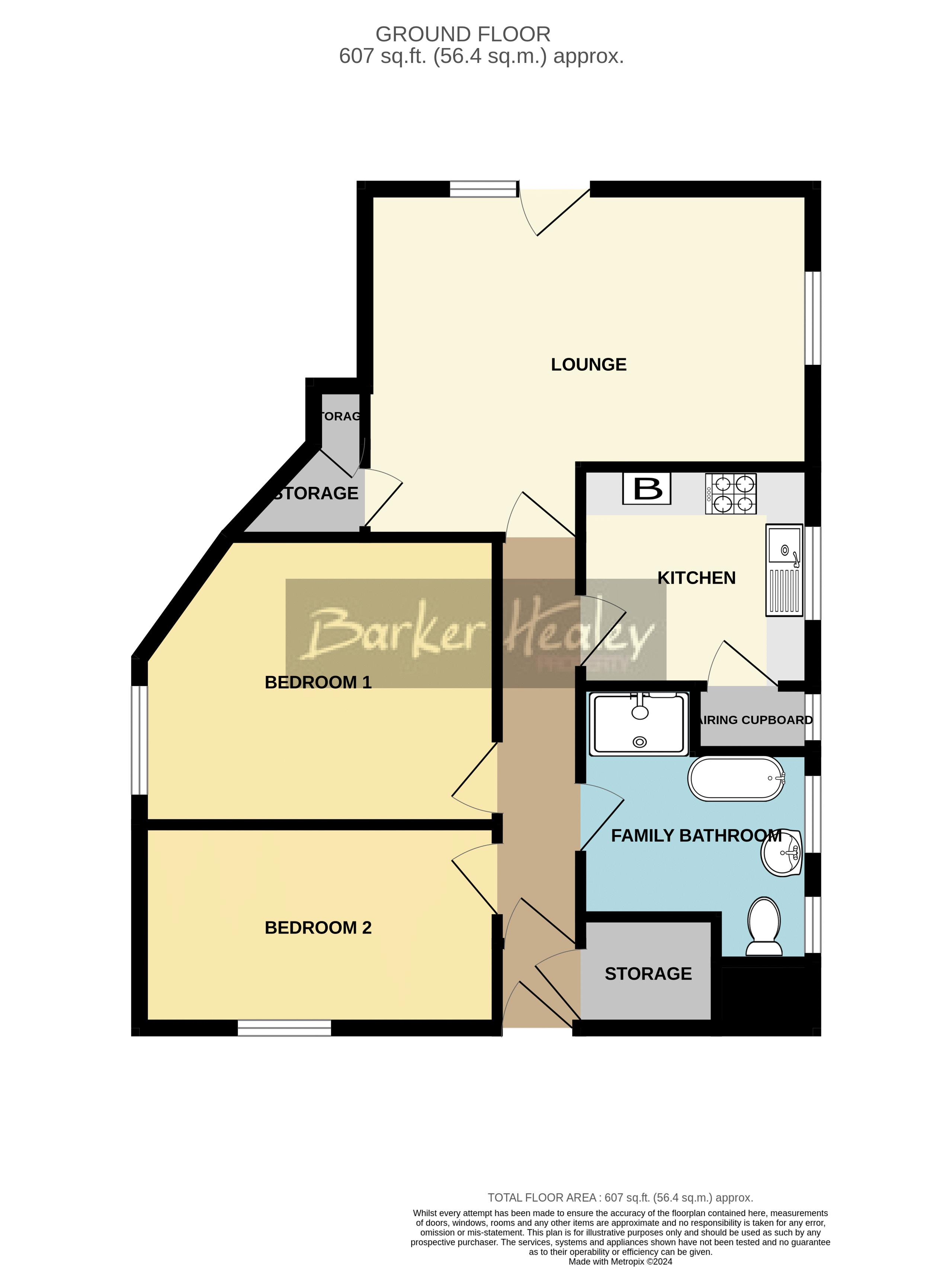Semi-detached bungalow for sale in Muxton Lane, Muxton, Telford TF2
* Calls to this number will be recorded for quality, compliance and training purposes.
Property features
- Two Bedroom cottage style Bungalow
- Lounge
- Modern Kitchen
- Family Bathroom with roll top bath and separate shower cubicle
- Gardens front and rear
- Block paved driveway providing off road parking for two vehicles
- Large attic with scope to convert (subject to necessary consents)
- No upward chain!
- Epc Rating tbc
- Council Tax Band B
Property description
This lovely two Bedroom semi-detached bungalow occupies a good sized plot and provides a real cottage-style feel. Being situated on the semi-rural Muxton Lane means it is within easy reach of local amenities, transport links, schools and countryside walks alike. Within walking distance to the Shropshire Golf Club. Benefitting from No Upward Chain, the decoration is neutral throughout and ready for the next owner(s) to make it their own!
Briefly comprising Entrance Porch, Hallway, Lounge, (with door out to the garden) Kitchen, (with pantry) Two Bedrooms and Family Bathroom (with roll top bath and separate shower), externally there are gardens to the front and rear and a block paved driveway providing parking for two vehicles. Gas C.H., uPVC D.G. Potential to convert the loft space (subject to necessary consents)
EPC Rated
Council tax band B
Property Entered Via
Front door into
Entrance Porch (3' 1'' x 3' 2'' (0.94m x 0.96m))
Door into Hallway and door into walk-in storage cupboard.
Bedroom 1 (11' 3'' x 10' 9'' (3.43m x 3.27m))
Bedroom 2 (11' 9'' x 6' 8'' (3.58m x 2.03m))
Family Bathroom (7' 9'' max x 4' 9'' (2.36m x 1.45m))
Kitchen (7' 9'' x 8' 9'' (2.36m x 2.66m))
Pantry (4' 2'' x 2' 4'' (1.27m x 0.71m))
Lounge (15' 9'' x 12' 4'' (4.80m x 3.76m))
Externally
To the front of the property is an attractive well maintained garden being mainly laid to lawn with hedging. Gravelled area with paved pathway to and from the driveway.
Block paved driveway to the side providing off road parking for two vehicles.
Enclosed rear garden being private and having a lawned area and pleasant paved patio area. Pedestrian access gate.
Property info
For more information about this property, please contact
Barker Healey Property, TF10 on +44 1952 476737 * (local rate)
Disclaimer
Property descriptions and related information displayed on this page, with the exclusion of Running Costs data, are marketing materials provided by Barker Healey Property, and do not constitute property particulars. Please contact Barker Healey Property for full details and further information. The Running Costs data displayed on this page are provided by PrimeLocation to give an indication of potential running costs based on various data sources. PrimeLocation does not warrant or accept any responsibility for the accuracy or completeness of the property descriptions, related information or Running Costs data provided here.




















.jpeg)
