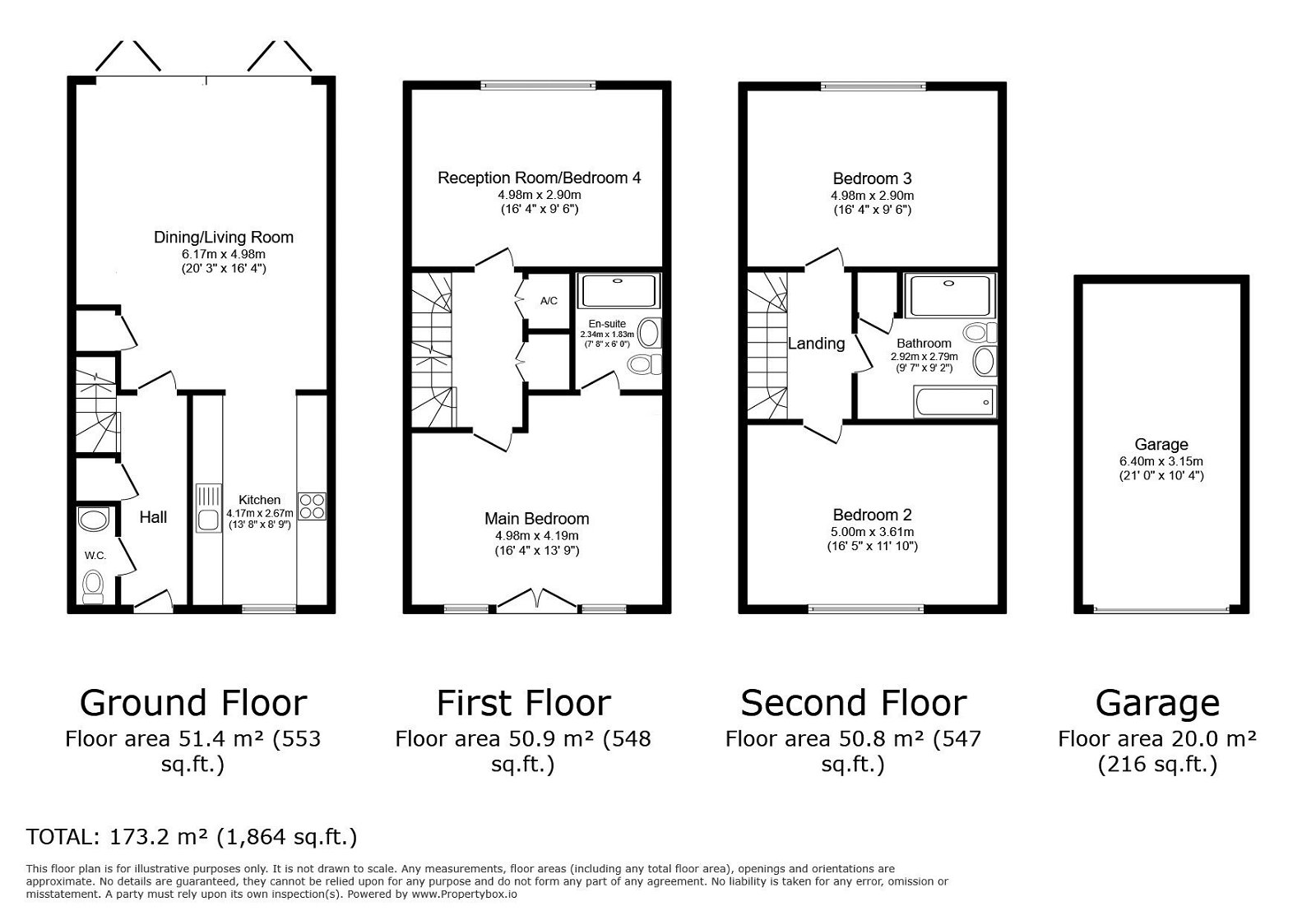Semi-detached house for sale in Braby Drive, Horsham RH12
* Calls to this number will be recorded for quality, compliance and training purposes.
Property features
- Watch Our Video Tour
- Four Large Double Bedrooms
- Accommodation Over Three Floors
- 20'3 x 16'4 Living Area
- Contemporary Fitted Kitchen
- Master Suite With Juliette Balcony
- West Facing Garden
- 21ft x 10ft Garage & Parking
- Flexible Layout
- Cul De Sac Location
Property description
Location
This imposing three storey Family Home is set within an enviable location, at the end of a modern cul de sac and has a number of excellent schools within easy reach. Horsham is a thriving historic market town with an excellent selection of national and independent retailers including a large John Lewis and Waitrose store. There are twice weekly award winning local markets in the Carfax in the centre of Horsham for you to stock up on local produce. East Street, or 'Eat Street' as it is known locally, has a wide choice of restaurants ranging from independent eateries such a Monte Forte and larger chains, including Wagamama, Pizza Express and Cote. You are spoilt for choice for leisure activities as there is a leisure centre with a swimming pool close to Horsham Park, whilst the nearby Capitol has a cinema and theatre. For those needing to commute, you have Littlehaven and Horsham Station which has a direct line to Gatwick (17 minutes) and London Victoria (56 minutes) and there is easy access to the M23 leading to the M25.
Property
The front door of this stunning home, opens into a large Hall, which has stairs leading to the First Floor, and doors opening to a large cupboard, the Living Area and convenient WC. The Living/Dining Room is a great size, with bi folding doors across the rear of the room that spill out to the attractive West facing Garden. There is plenty of space for sofas and a dining table, with an opening leading through to the contemporary Kitchen that is fitted with a range of integrated appliances. To the First Floor you will find two of the four double Bedrooms, including the impressive Master Suite, which has plenty of space for Wardrobes, a Juliette Balcony overlooking the communal grounds, and a luxurious En Suite with a walk in shower. Completing the accommodation is the Second Floor which also has two fantastic double Bedrooms, and the luxurious Family Bathroom which measures 9'7 x 9'2, with a separate bath and large shower cubicle. Due to the size and layout of the rooms, this modern home offers the owner many possible layouts, making it ideal for those needing to work from home or after additional living space.
Outside
This wonderful property is tucked away at the end of a small, quiet cul de sac and overlooks beautifully kept grounds. There is plenty of residents and visitor parking, with this property boasting a 21'0 x 10'4 Garage with parking to the front. Gated side access opens into the West facing Rear Garden, which has a paved patio that is perfect for barbecues in the summer months and leads on to an area of lawn with well kept borders.
Additional information
Additional information
Tenure: Freehold
Annual Service Charge: Tbc
Council Tax Band: F
agents note
We strongly advise any intending purchaser to verify the above with their legal representative prior to committing to a purchase. The above information has been supplied to us by our clients/managing agents in good faith, but we have not necessarily had sight of any formal documentation relating to the above.
Property info
For more information about this property, please contact
Harris Wickens, RH13 on +44 1403 453378 * (local rate)
Disclaimer
Property descriptions and related information displayed on this page, with the exclusion of Running Costs data, are marketing materials provided by Harris Wickens, and do not constitute property particulars. Please contact Harris Wickens for full details and further information. The Running Costs data displayed on this page are provided by PrimeLocation to give an indication of potential running costs based on various data sources. PrimeLocation does not warrant or accept any responsibility for the accuracy or completeness of the property descriptions, related information or Running Costs data provided here.


























.png)
