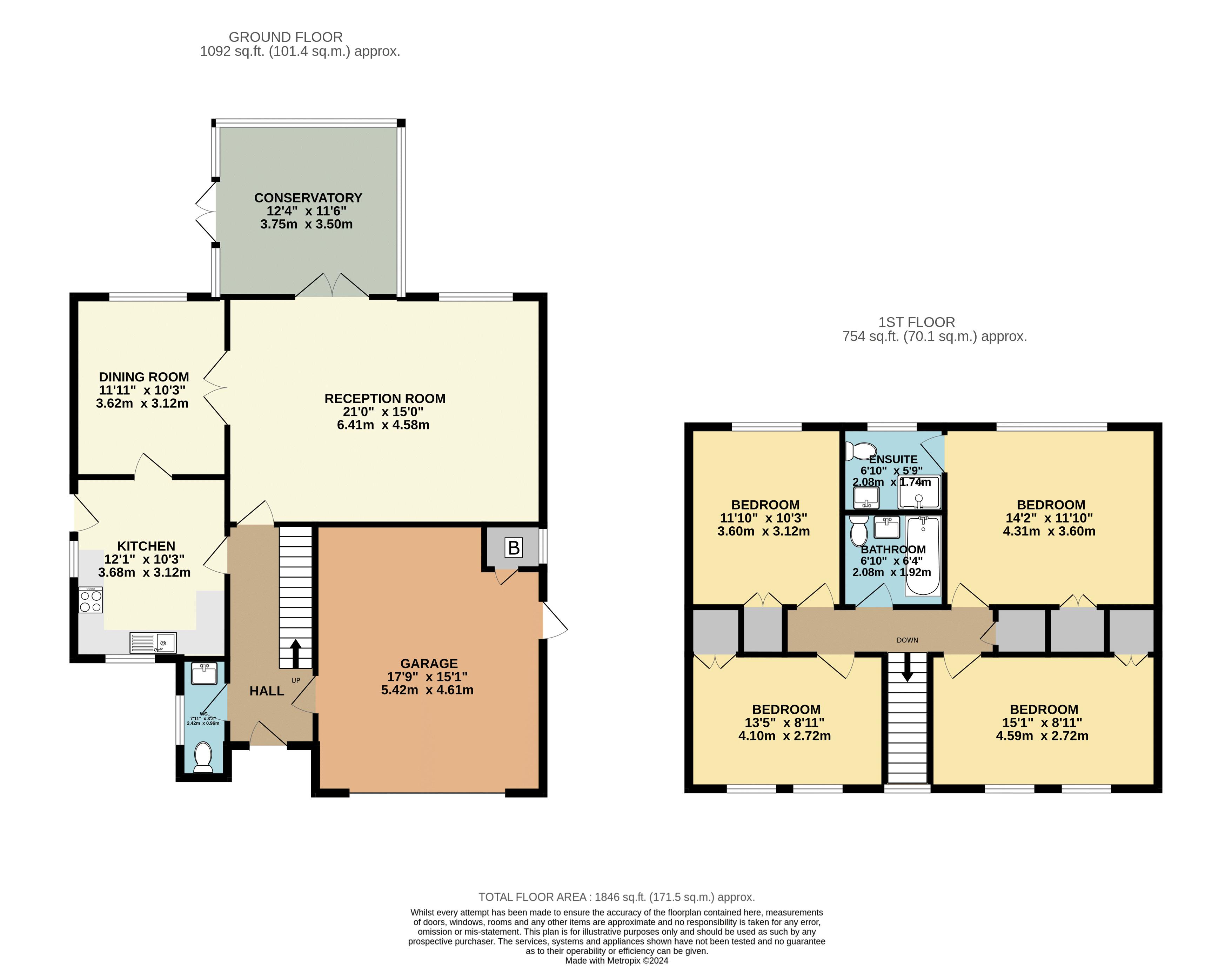Detached house for sale in Grafton Close, Worcester Park KT4
* Calls to this number will be recorded for quality, compliance and training purposes.
Property features
- 4 Double Bedrooms
- Sought After Cul-De-Sac Location
- Ample Off Street Parking and Double Garage
- Close Proximity to Worcester Park Mainline Station
Property description
Cromwells are delighted to present this spacious 4 double bedroom, detached family home. This property has been lovingly maintained by the current family for over 40 years and offers ample flexible living space, oak kitchen with marble work surfaces, 4 double bedrooms, 1 with ensuite, double garage with conversion potential, ample off street parking and a well maintained rear garden. Located in a sought after, leafy cul-de-sac within close proximity to the well stocked Worcester Park high street, bus routes and Worcester Park mainline station, access to the A3 and a selection of schools and nurseries. Internal viewing highly recommended.
Front Drive
Large driveway providing off street parking for several cars, lawn area, garage access.
Double Garage
Door to side access, wall mounted fuse board, gas meter, power and light, work bench, door to
Boiler room - Wall mounted ' Worcester ' boiler, window to side aspect, electric roller door, (potential for conversion).
Front Door
Hallway
Double panel radiator, carpeted (parquet flooring beneath), stairs to 1st floor landing, door to
W/C
2 piece suite comprising a low level w/c, wash hand basin with storage below, radiator, double glazed window to side aspect, carpeted (parquet flooring beneath).
Lounge
Double glazed window to rear aspect, double panel radiators, carpeted (parquet flooring beneath), brick fireplace, double doors to
Dining Room
Double glazed window to rear aspect, double panel radiator, carpeted (parquet flooring beneath).
Kitchen
Range of oak wall mounted units with matching cupboards and drawers below, inset 1.5 bowl stainless steel sink, marble work surfaces, space for oven, washing machine, large fridge freezer, breakfast bar, tiled upstand, double panel radiator, dual aspect double glazed windows to front and side, double glazed door to side, tiled floor, serving access.
Conservatory
Double glazed windows, ceiling fan, power and light, double doors to garden.
Stairs To 1st Floor Landing
Carpeted, loft access (light, power and boarded), door to airing cupboard housing cylinder and storage, double glazed window to front aspect.
Bedroom 1
Double glazed window to rear aspect, double panel radiator, carpeted, large double built-in wardrobe, door to
En-Suite
White 3-piece suite comprising of walk in / sit down bath with shower, low level w/c, pedestal wash hand basin, chrome radiator, tiled walls, double glazed window to rear aspect.
Bedroom 2
Dual double glazed windows to front aspect, double panel radiator, carpeted, built-in double wardrobe.
Family Bathroom
3-piece suite comprising a panel enclosed bath with shower attachment, low level w/c, pedestal wash hand basin, tiled walls, radiator.
Bedroom 3
Dual double glazed windows to front aspect, 2 double panel radiators, carpeted, built-in double wardrobe.
Bedroom 4
Double glazed window to rear aspect, radiator, carpeted, built-in double wardrobe.
Garden
Fence enclosed rear garden, paved patio area, steps up to lawn, mature plant and shrub borders, power and lighting, shed, summer house (electric), tap, gated access to both sides, pond.
Property info
For more information about this property, please contact
Cromwells Estate Agents Ltd, KT4 on +44 20 3641 4988 * (local rate)
Disclaimer
Property descriptions and related information displayed on this page, with the exclusion of Running Costs data, are marketing materials provided by Cromwells Estate Agents Ltd, and do not constitute property particulars. Please contact Cromwells Estate Agents Ltd for full details and further information. The Running Costs data displayed on this page are provided by PrimeLocation to give an indication of potential running costs based on various data sources. PrimeLocation does not warrant or accept any responsibility for the accuracy or completeness of the property descriptions, related information or Running Costs data provided here.






































.png)
