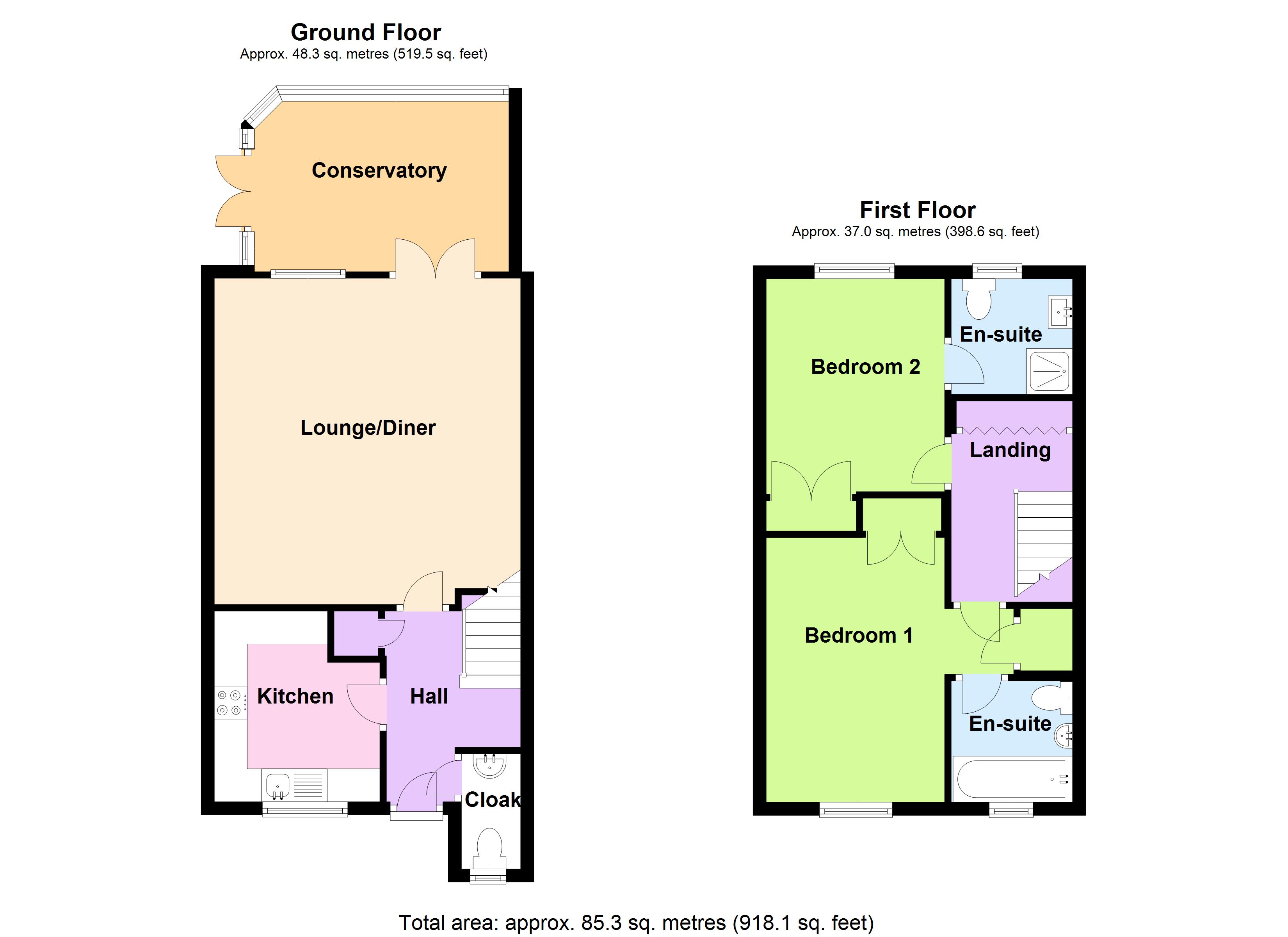Semi-detached bungalow for sale in Sir Christopher Court SO45
* Calls to this number will be recorded for quality, compliance and training purposes.
Property features
- Private garden
- Central heating
- Double glazing
- Waterfront
- A Stones Throw From Hythe Village Centre & Waterfront
- Close to Amenities
- Double Glazing
- Quiet Location
- Gas Central Heating
Property description
Accommodation
Entrance hall, cloakroom, lounge/diner, kitchen, conservatory, 2 double bedrooms, 2 en-suites.
Entrance hall Part glazed front door, radiator, heating control, tiled floor, staircase, storage cupboard.
Cloakroom Refitted white suite comprising close couple WC, wash hand basin in vanity unit with tiled splashback, radiator, front aspect window.
Lounge/diner c.4.95m x 4.65m (16'3" x 15'3"). Two double radiators, TV & telephone points, rear aspect window overlooking conservatory, glazed doors leading to:
Conservatory c.3.71m x 2.59m (12'2" x 8'6"). Of part brick cavity construction with UPVC double glazed units and glass pitched roof, fitted window and roof blinds, tiled floor, two electric heaters, glazed double doors leading to rear garden.
Kitchen c.2.91m x 2.52m (9'6" x 8'3"). Attractive range of units comprising inset stainless steel one and half bowl single drainer sink unit with cupboard below, space and plumbing for washing machine and slimline dishwasher, range of base units with cupboards and drawers with worktops above with concealed lighting, tiled splashbacks, range of wall cupboards, wall cupboard housing 'Worcester' gas fired combination boiler, housing for fridge/freezer with cupboard above, extractor hood over cooker area, double radiator, recess downlighters, tiled floor, front aspect window.
Landing Large built in double cupboard, hatch to loft space with drop down ladder, with electric light.
Bedroom 1 c.3.91m x 2.61m (12'10" x 8'7") excluding wardrobe). Built in double wardrobe, radiator, telephone and TV points, front aspect window, built in storage cupboard in recess, door to:
En-suite White suite comprising panelled bath with fully tiled surround with 'Mira Sport' shower, shower screen, pedestal wash hand basin, close coupled WC, half tiled walls, tiled shelf, extractor fan, radiator, front aspect window.
Bedroom 2 c.3.35m x 2.71m (11' x 8'11" excluding wardrobe). Built in double wardrobe, radiator, rear aspect window, door to:
En-suite White suite comprising fully tiled shower cubicle with 'Mira Sport' shower, pedestal wash hand basin, close coupled WC, radiator, light/shaver socket, extractor fan, part tiled walls, rear aspect window.
Outside:
Front garden: Attractive pink gravelled area with seating area, side pedestrian gate leading to:
Rear garden: Paved with raised planters, Garden Room being fully insulated with power and light. The rear garden is fully enclosed with fencing and brick walling and has a near southerly aspect.
Agents note There is an annual management charge of £432.29 per annum to cover the communal areas.
Council tax band 'D' - payable 2024/25 - £2,230.73
EPC rating 'C'.
Gross square measurements 85.3 sq. Metres (918sq. Feet) approx.
Tenure freehold
Note: Paul Jeffreys have not tested any appliance mentioned in these particulars, including central heating and services and cannot confirm that they are in working order. All photographs are for guidance and items within the photographs may not be included in the sale.
Note: Floor plan is for guidance only.
Viewing strictly by appointment
Open Weekdays 9.00am - 5.00pm
Saturday 9.00am - 4.00pm
Sunday 10.00am - 3.00pm
pmd/sw/06.24
For more information about this property, please contact
Paul Jeffreys Independent Estate Agents, SO45 on +44 23 8115 9498 * (local rate)
Disclaimer
Property descriptions and related information displayed on this page, with the exclusion of Running Costs data, are marketing materials provided by Paul Jeffreys Independent Estate Agents, and do not constitute property particulars. Please contact Paul Jeffreys Independent Estate Agents for full details and further information. The Running Costs data displayed on this page are provided by PrimeLocation to give an indication of potential running costs based on various data sources. PrimeLocation does not warrant or accept any responsibility for the accuracy or completeness of the property descriptions, related information or Running Costs data provided here.


























.png)


