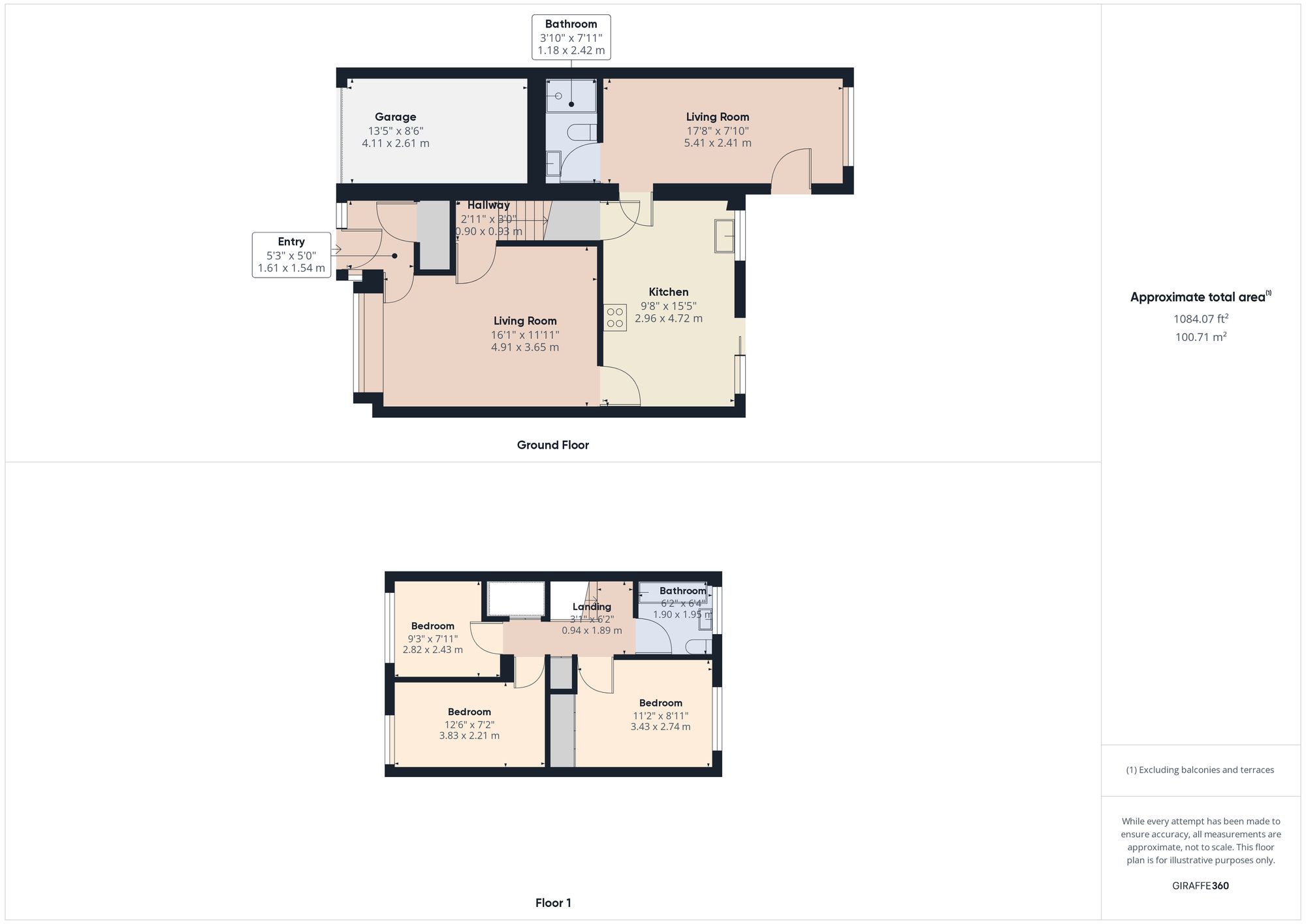Detached house for sale in Blin Wel Way, Carnwath ML11
* Calls to this number will be recorded for quality, compliance and training purposes.
Property features
- Nestled in a tranquil cul-de-sac
- Extended to provide flexible living space
- Stylish Lounge featuring a bow window
- Dining Kitchen with patio doors that open to the rear deck
- Enjoy the southerly aspect and views towards Tinto Hill
- Equipped with air source heat pump heating and solar panels for energy efficiency
Property description
Welcome to this exceptional extended 4 bedroom, plus garage, detached property, perfectly situated in a peaceful cul-de-sac with breathtaking southerly views over open countryside towards Tinto Hill. The front of the house boasts an outlook across the crescent towards the park, making this an ideal family home.
Key Features:
• Superb Setting: Nestled in a tranquil cul-de-sac with panoramic views to the rear and outlook across to the park to the front.
• Spacious Accommodation: Extended to provide flexible living space, either as additional public space, downstairs living or guest accommodation.
• Modern Updates: Equipped with air source heat pump heating and solar panels for energy efficiency.
• Garage & Utility Space: The monoblock driveway offers off-street parking and leads to the garage which has an electric door, power, lighting, plumbing for a washing machine, space for a dryer and freezer, and workbench space.
• Welcoming Entrance: A bright vestibule with ample space for coats and boots.
• Stylish Lounge: Featuring a bow window with views across the crescent to the park and access to the dining kitchen and upper level.
• Stunning Dining Kitchen: Patio doors open to the rear deck, showcasing the tremendous southerly views. The kitchen is well equipped with a range of wall and base units, ceramic hob, electric oven, extractor hood, under stair pantry and space for a dishwasher and fridge. There is also ample space for a good-sized dining table giving a super, sociable space.
• Flexible Extension: The extension also enjoys the terrific views and features a patio door to the deck. It can be used as an additional sitting room, bedroom, or guest space which works really well having an ensuite shower room adjacent.
• Upper Level: The bright upper landing offers excellent storage with two cupboards and gives access to two generous double bedrooms (one with built-in wardrobes and rear views), a single bedroom, and a bathroom with a p-shaped bath, over-bath electric shower, wash hand basin set in a vanity unit and a W.C.
• Beautiful Views from the Rear Garden: Enjoy the southerly aspect and views towards Tinto Hill from the deck and lawn area. The garden also includes a timber shed, greenhouse, bin store, and a gated pathway around to the side.
This superb property seamlessly combines modern updates with flexible living spaces, making it perfect for families or those who love to entertain guests.
EPC Rating: B
Location
Location
The village of Carnwath is a small quiet village with its own primary school, hotel, pubs, local shops, post office, atm, health centre, chemist, bakery, bowling green and golf course. The property is ideally situated for commuting to Glasgow, Edinburgh and the Central Belt. There is a bus service from Carnwath to Lanark, which is only 7 miles distant, where there are regular trains to Glasgow. The nearest railway station is at Carstairs Junction only 3 miles from the property, with main rail links to both Edinburgh and Glasgow. Carnwath is within easy reach of airports, rail and major road links including the M74 motorway giving easy reach to the south. Being just 26 miles from Edinburgh and 31 miles from Glasgow means that both cities can be reached in under an hour
Lounge (4.91m x 3.65m)
Kitchen (2.96m x 4.72m)
Living Room (5.41m x 2.41m)
Bathroom (1.18m x 2.42m)
Bedroom 1 (3.43m x 2.74m)
Bedroom 2 (3.83m x 2.21m)
Bedroom 3 (2.82m x 2.43m)
Bathroom (1.90m x 1.95m)
Property info
For more information about this property, please contact
RE/MAX Clydesdale & Tweeddale, ML12 on +44 1899 225000 * (local rate)
Disclaimer
Property descriptions and related information displayed on this page, with the exclusion of Running Costs data, are marketing materials provided by RE/MAX Clydesdale & Tweeddale, and do not constitute property particulars. Please contact RE/MAX Clydesdale & Tweeddale for full details and further information. The Running Costs data displayed on this page are provided by PrimeLocation to give an indication of potential running costs based on various data sources. PrimeLocation does not warrant or accept any responsibility for the accuracy or completeness of the property descriptions, related information or Running Costs data provided here.



























.png)
