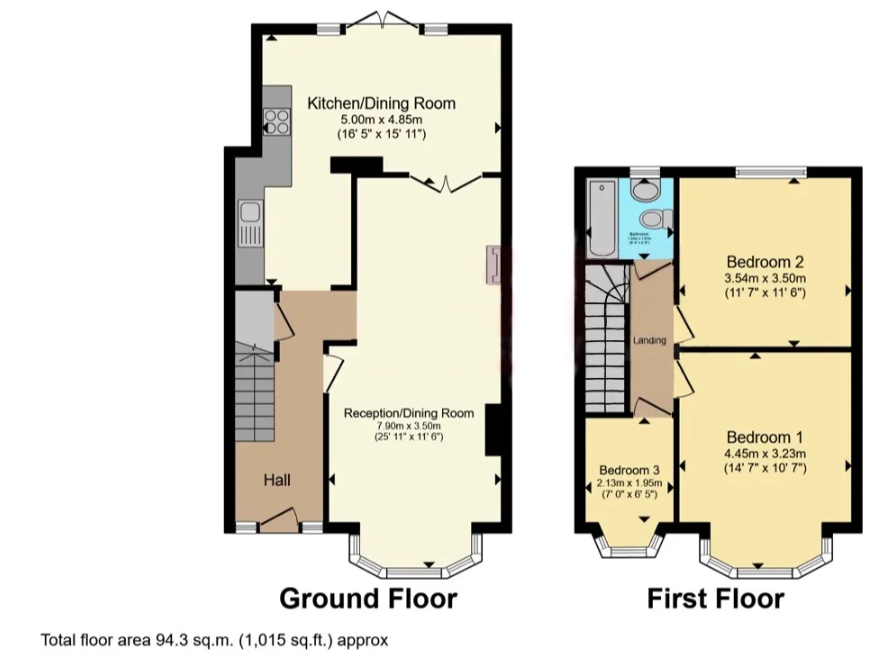Terraced house for sale in St. Alphege Road, London N9
* Calls to this number will be recorded for quality, compliance and training purposes.
Property features
- 3 Bedrooms
Property description
A bright and spacious 1930's extended 3 bedroom mid terrace house with an open plan living dining area and L shaped extended kitchen/diner. There is potential for loft extension, subject to planning permission and the property is surrounded in a catchment area of good schools. Highly recommended.
Conveniently located within close proximity to local amenities, shops, coffee shop, bars, restaurants, multiple schools and Asda supermarket.
Offers easy access to Hertford Road and the A10 / A406, Jubilee Park is within easy reach for locals to enjoy and further transport links include Southbury and Bush Hill Park Stations, Edmonton Green for commuters that need to be well connected to the city.
Reception Room/Dining room 25'11" x 11'6" Long Lounge reception room leading to the dining area. Double glazed bay window, double radiator, fireplace, wooden flooring.
Kitchen/Dining Room 16'5" x 15'11" L shaped kitchen diner, tiled flooring, tiles walls. Fitted wall units and base units, built in double oven, built in gas hob, chimney cooker hood, space for washing machine, dishwasher and American style fridge freezer, double glazed double door leading to the garden.
Master Bedroom 14'7" x 10'7" Double glazed bay windows to front aspect, double radiator, wooden flooring.
Bedroom Two 11'7" x 11'6" Double glazed windows to rear aspect, wooden Flooring, double radiator.
Bedroom Three 7' x 6'5" Small double glazed bay windows to front aspect, single radiator, wooden flooring.
Bathroom 6'4" x 5'4" Double glazed frosted window to the rear aspect, fully tiled wall, tiled flooring, bathtub with enclosure, hand shower head, wash hand basin low flush WC, wall towel rail.
Exterior
Rear Garden Tiles patio area, slabbed paving with side plant wall both sides, leading to the shed rear aspect.<br /><br />
Property info
For more information about this property, please contact
Ian Gibbs, EN2 on +44 20 3641 4220 * (local rate)
Disclaimer
Property descriptions and related information displayed on this page, with the exclusion of Running Costs data, are marketing materials provided by Ian Gibbs, and do not constitute property particulars. Please contact Ian Gibbs for full details and further information. The Running Costs data displayed on this page are provided by PrimeLocation to give an indication of potential running costs based on various data sources. PrimeLocation does not warrant or accept any responsibility for the accuracy or completeness of the property descriptions, related information or Running Costs data provided here.
































.png)


