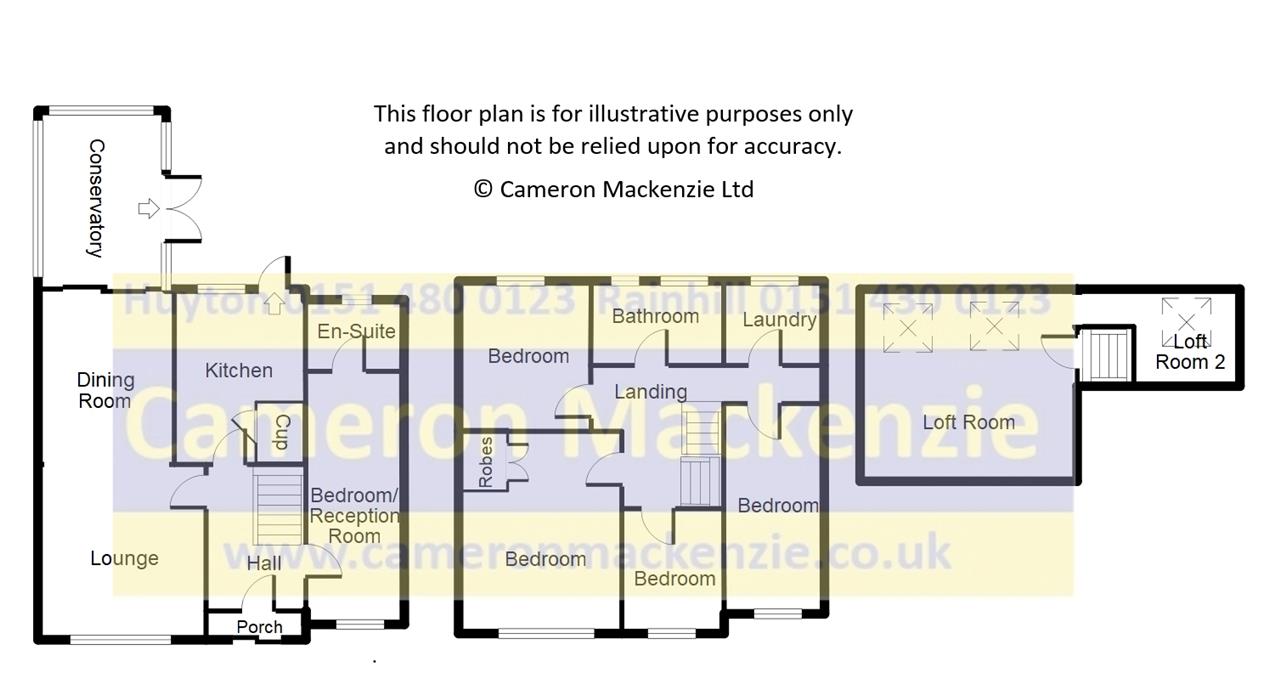Semi-detached house for sale in Russell Road, Huyton, Liverpool L36
* Calls to this number will be recorded for quality, compliance and training purposes.
Property features
- Extended Semi-Detached
- Versatile Accommodation
- Through Lounge & Conservatory
- Five Bedrooms & Two Loft Rooms
- Bathroom & En-Suite
- Gardens & Driveway
- GCH & Double Glazing
- Viewing Advised.
Property description
This extended semi-detached property situated in a cul-de-sac location in Huyton Quarry, provides versatile accommodation which briefly comprises of entrance porch, hall, through lounge/dining room, conservatory, kitchen, ground floor bedroom/reception room with en-suite shower room, four bedrooms, laundry room and family bathroom to the first floor with fixed staircase leading up to two loft rooms. Outside there is block paved driveway to the front and rear garden. The property benefits from a gas central heating system and double glazing and viewing is strongly advised to appreciate the size of accommodation on offer.
Entrance Porch
With double glazed sliding entrance door.
Hall
With built in meter cupboard, laminate flooring and stairs to first floor.
Lounge (3.47m (11' 5") x 3.39m (11' 1"))
With wall mounted pebble effect fire, window to the front elevation and laminate flooring extending through to:-
Dining Room (3.65m (12' 0") x 2.82m (9' 3"))
With laminate flooring and sliding patio doors through to:-
Conservatory (3.22m (10' 7") x 2.67m (8' 9"))
With laminate flooring and French doors onto rear garden.
Kitchen (3.67m (12' 0") x 2.73m (8' 11"))
With a range of base and wall units, working surfaces, 1.5 bowl stainless steel sink, tiled splashbacks, space for range cooker with extractor hood over, space for American style fridge and freezer, understairs cupboard, tiled floor, window and door to rear garden.
Bedroom 5 (5.99m (19' 8") x 2.08m (6' 10"))
With laminate flooring, window to the front elevation and door to:-
En-Suite (2.07m (6' 9") x 1.75m (5' 9"))
Comprising of corner shower cubicle with Triton fitment, pedestal wash hand basin, low level WC, part tiled walls, tiled floor, spot lighting, heated towel radiator, window to rear elevation.
Landing
With spindle balustrade staircase to loft rooms.
Bedroom 1 (4.25m (13' 11") x 3.40m (11' 2"))
With built in storage cupboard, laminate flooring and window to the front elevation.
Bedroom 2 (3.54m (11' 7") x 2.82m (9' 3"))
With window to the rear elevation.
Bedroom 3 (4.53m (14' 10") x 2.09m (6' 10"))
With laminate flooring and window to the front elevation.
Bedroom 4 (2.65m (8' 8") x 2.17m (7' 1"))
With laminate flooring and window to the front elevation.
Bathroom (2.72m (8' 11") x 1.66m (5' 5"))
Comprising of a three piece suite including Jacuzzi corner bath with Triton fitment over and glazed screen, vanity wash hand basin, low level WC, tiled floor and part tiled walls, heated towel radiator, spot lighting and two windows to the rear elevation.
Laundry Room (2.15m (7' 1") x 2.09m (6' 10"))
With wall mounted gas central heating boiler, plumbing for washing machine, laminate flooring and window to the rear elevation.
Loft Room 1 (4.50m (14' 9") x 4.00m (13' 1"))
With two skylights, spot lighting and open through to:-
Loft Room 2 (2.38m (7' 10") x 2.09m (6' 10"))
With spot lighting and skylight
Front
Block paved driveway accessed via wrought iron gates.
Rear
Enclosed garden, laid to lawn with beds and borders, and paved patio area.
Property info
For more information about this property, please contact
Cameron Mackenzie, L36 on +44 151 382 3915 * (local rate)
Disclaimer
Property descriptions and related information displayed on this page, with the exclusion of Running Costs data, are marketing materials provided by Cameron Mackenzie, and do not constitute property particulars. Please contact Cameron Mackenzie for full details and further information. The Running Costs data displayed on this page are provided by PrimeLocation to give an indication of potential running costs based on various data sources. PrimeLocation does not warrant or accept any responsibility for the accuracy or completeness of the property descriptions, related information or Running Costs data provided here.































.png)