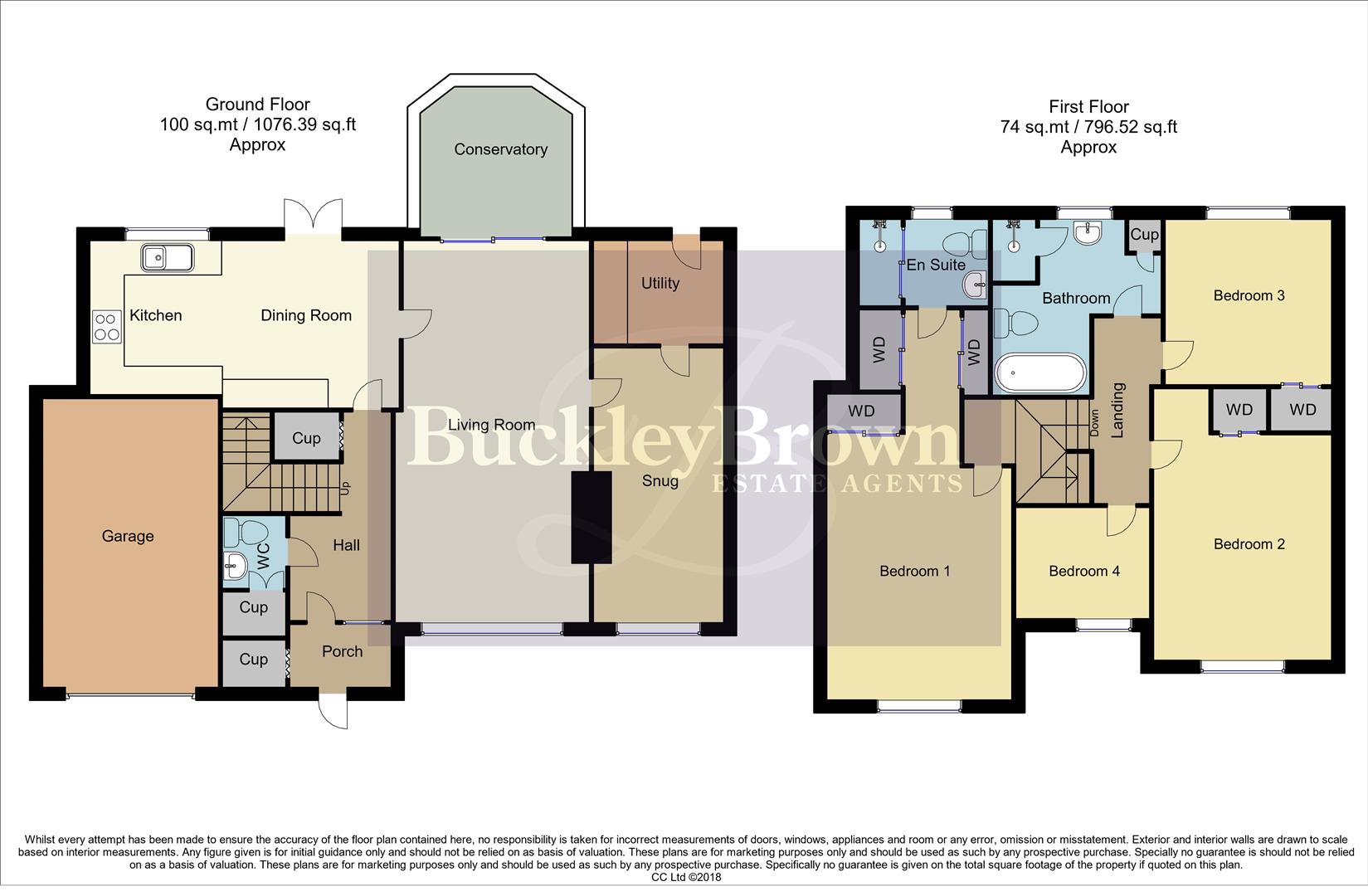Detached house for sale in Fairholme Drive, Mansfield NG19
* Calls to this number will be recorded for quality, compliance and training purposes.
Property description
The good life!... Could be yours with this exceptional four bedroomed detached family home which stands so proud in our opinion, in this most sought after residential location. A prime location, within easy reach of the town centre, local amenities and only being a short drive away from the A38 and M1 for commuters.
This fabulous home is a real credit to the present owners who have created outstanding family accommodation that has been sympathetically extended and upgraded with tasteful and modern fittings. As soon as you step inside this home you will notice that there is a good sense of space which continues throughout.
Leading just off from the welcoming entrance hallway is the kitchen which is absolutely stunning and is open plan with the dining room, making this the perfect space for any growing family or for those buyers who enjoy entertaining. The kitchen is complete with a range of matching and attractive units. The living room is a great size and leads nicely into the conservatory, of which is a superb addition to the property and overlooks the delightful rear garden.
The ground floor accommodation doesn't stop here, with a further reception room currently being used as a snug but could be versatile for any buyers needs. There is also a utility and downstairs WC.
The first floor hosts four well proportioned bedrooms with the master suite having the luxury of ample fitted wardrobes and an en-suite. To complete this floor is a family bathroom complete with a four piece suite. The outside space is also impressive, boasting ample off street parking with a block paved driveway to the front which in turn gives access to the garage. To the rear is a beautifully maintained garden, featuring two decked patio's with the rest being laid to lawn.
Porch
With laminate flooring and storage cupboard.
Entrance Hall
With laminate flooring, radiator, storage cupboard, stairs off the first floor and access to;
Downstairs Wc
With low flush WC, sink and heated towel rail. Finished with part tiled walls and storage cupbaords.
Kitchen Diner (2.29 2.66 - 2.85 2.90 (7'6" 8'8" - 9'4" 9'6"))
Complete with a range of quality wall, base and drawer units with contrasting black work surfaces above and a stainless steel sink inset. Appliances include a double over, gas hob and extractor above, dishwasher and space for a freestanding fridge freezer. The room is finished with tiled splash backs, radiator, ample dining space and patio doos to the rear garden.
Living Room (3.32 6.82 (10'10" 22'4"))
With carpet flooring, modern log burner, window to the front elevation, radiator and access to the conservatory.
Conservatory (2.80 2.88 (9'2" 9'5"))
With tiled flooring and a gallery view over the rear garden.
Snug (2.27 5.0 (7'5" 16'4"))
With carpet flooring, radiator and a window to the front elevation.
Utility (1.80 2.27 (5'10" 7'5"))
Fitted with wall units and worktop space with plumbing below for a washing machine and tumble dryer, along with further space for another freestanding fridge. Further to this is tiled splash backs, radiator and a door to the rear garden.
Bedroom One (3.22 4.26 (10'6" 13'11"))
With carpet flooring, radiator and window to the front elevation. Further to this is ample fitted wardrobe space and access to the en-suite.
En-Suite (1.20 2.25 (3'11" 7'4"))
Complete with a low flush WC and sink set into a modern vanity unit including matching wall cupboards. There is a glass shower cubicle, window to the rear and heated towel rail.
Bedroom Two (3.32 3.90 (10'10" 12'9"))
With carpet flooring, fitted wardrobes, radiator and a window to the front elevation.
Bedroom Three (2.88 3.01 (9'5" 9'10"))
With carpet flooring, fitted wardrobes, radiator and a window to the rear elevation.
Bedroom Four (2.17 2.59 (7'1" 8'5"))
With laminate flooring, radiator and a window to the front elevation.
Bathroom (2.88 2.90 (9'5" 9'6"))
Complete with a four piece suite including a corner bath, low flush WC, sink and glass shower cubicle. The room is finished with vinyl flooring, heated towel rail, part tiled walls, storage cupboard and a window to the rear elevation.
Outside
To the front is a block paved driveway allowing for ample off street parking and access to the integral garage (10'5" x 16'11") . Further to this is well maintained lawn and decorative mature borders. The rear has decking leading off from the patio doors creating a lovely seating space, there is a well maintained lawns and a further decked patio towards to boundary line.
Property info
145 Fairholme Drive, Ng19 6DX Copy.Jpg View original

For more information about this property, please contact
BuckleyBrown, NG18 on +44 1623 355797 * (local rate)
Disclaimer
Property descriptions and related information displayed on this page, with the exclusion of Running Costs data, are marketing materials provided by BuckleyBrown, and do not constitute property particulars. Please contact BuckleyBrown for full details and further information. The Running Costs data displayed on this page are provided by PrimeLocation to give an indication of potential running costs based on various data sources. PrimeLocation does not warrant or accept any responsibility for the accuracy or completeness of the property descriptions, related information or Running Costs data provided here.










































.png)

