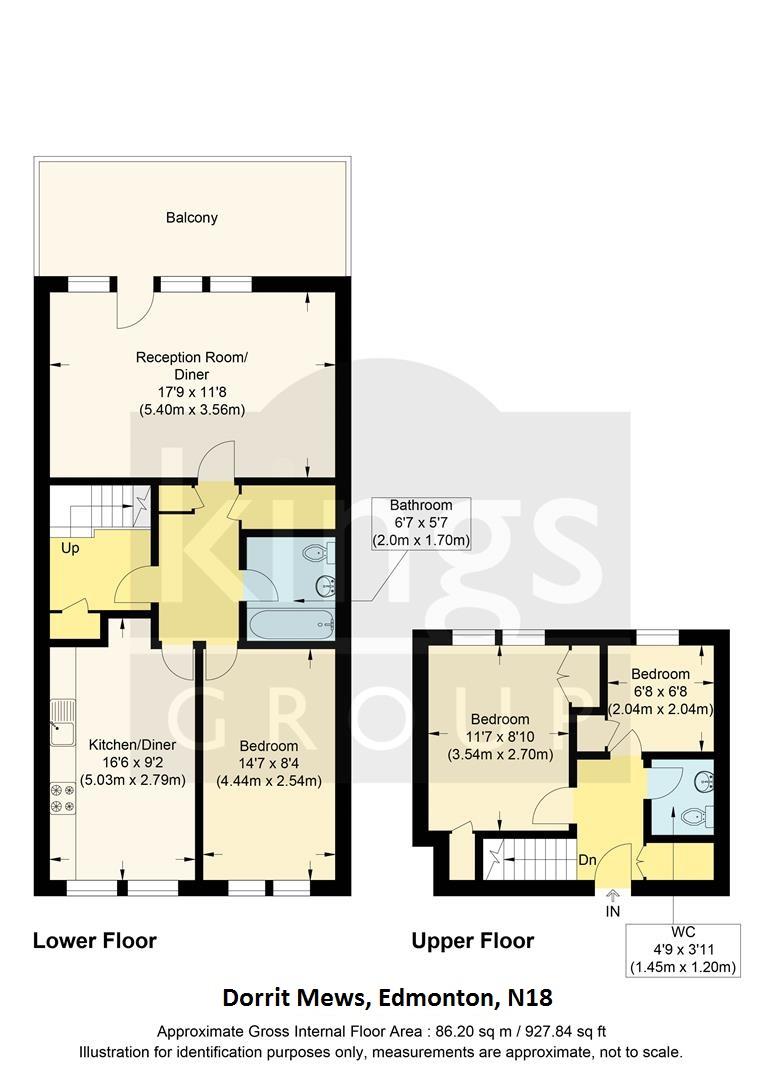Maisonette for sale in Dorrit Mews, Edmonton N18
* Calls to this number will be recorded for quality, compliance and training purposes.
Utilities and more details
Property features
- **Investors Only**
- Kings Are Pleased To Present This
- Three Bedroom Split Level Flat
- Integral Garage & Residents Permit Parking
- 17ft Lounge With Outside Balcony Space
- Separate 16ft Kitchen/Diner
- Ground Rent £10pa, Service Charge tbc
- 87 Year Lease
- Tenant In Place Returning £1,600pcm
- Council Tax Band B
Property description
**Investors Only** kings are pleased to present this large Three Bedroom split level flat and integral garage with a tenancy in place returning £1,600pcm. The property features a spacious 17ft lounge/diner with doors to its own private 17ft outdoor terrace, a separate 16ft kitchen, a family bathroom and an additional WC. Further benefits include double glazing, gas central heating, residents permit parking and plenty of storage throughout.
The property offers easy access to the A10 and A406 North Circular Roads along with Silver Street train station keeping you connected to the city. There are a collection of schools and a variety of shops within walking distance, whilst close by there are the benefits of Pymmes Park and North Middlesex hospital.
Council Tax Band B
Lease - 87 Year Lease Remaining (125 Years From 1 April 1987)
Ground Rent - £10 Per Annum
Service Charge - £1363.56 Per Annum
Flood Risk - Rivers and Seas: Low, Surface Water: Low
Construction Type - Standard (Brick), Ex Local Authority
Entrance Hall (2.44m x 1.40m (8'0 x 4'7))
Wc (1.45m x 1.19m (4'9 x 3'11))
Bedroom Two (3.53m x 2.67m (11'7 x 8'9))
Bedroom Three (2.06m x 2.03m (6'9 x 6'8))
Downstairs Landing (1.96m x 1.42m (6'5 x 4'8))
Hall (2.95m x 1.63m (9'8 x 5'4))
Lounge/Diner (5.38m x 3.58m (17'08 x 11'9))
Kitchen (5.05m x 2.79m (16'7 x 9'2))
Bedroom One (4.42m x 2.54m (14'6 x 8'4))
Outside Terrace (5.46m x 2.18m (17'11 x 7'2))
Property info
For more information about this property, please contact
Kings Group - Edmonton, N9 on +44 20 3641 0836 * (local rate)
Disclaimer
Property descriptions and related information displayed on this page, with the exclusion of Running Costs data, are marketing materials provided by Kings Group - Edmonton, and do not constitute property particulars. Please contact Kings Group - Edmonton for full details and further information. The Running Costs data displayed on this page are provided by PrimeLocation to give an indication of potential running costs based on various data sources. PrimeLocation does not warrant or accept any responsibility for the accuracy or completeness of the property descriptions, related information or Running Costs data provided here.
























.png)