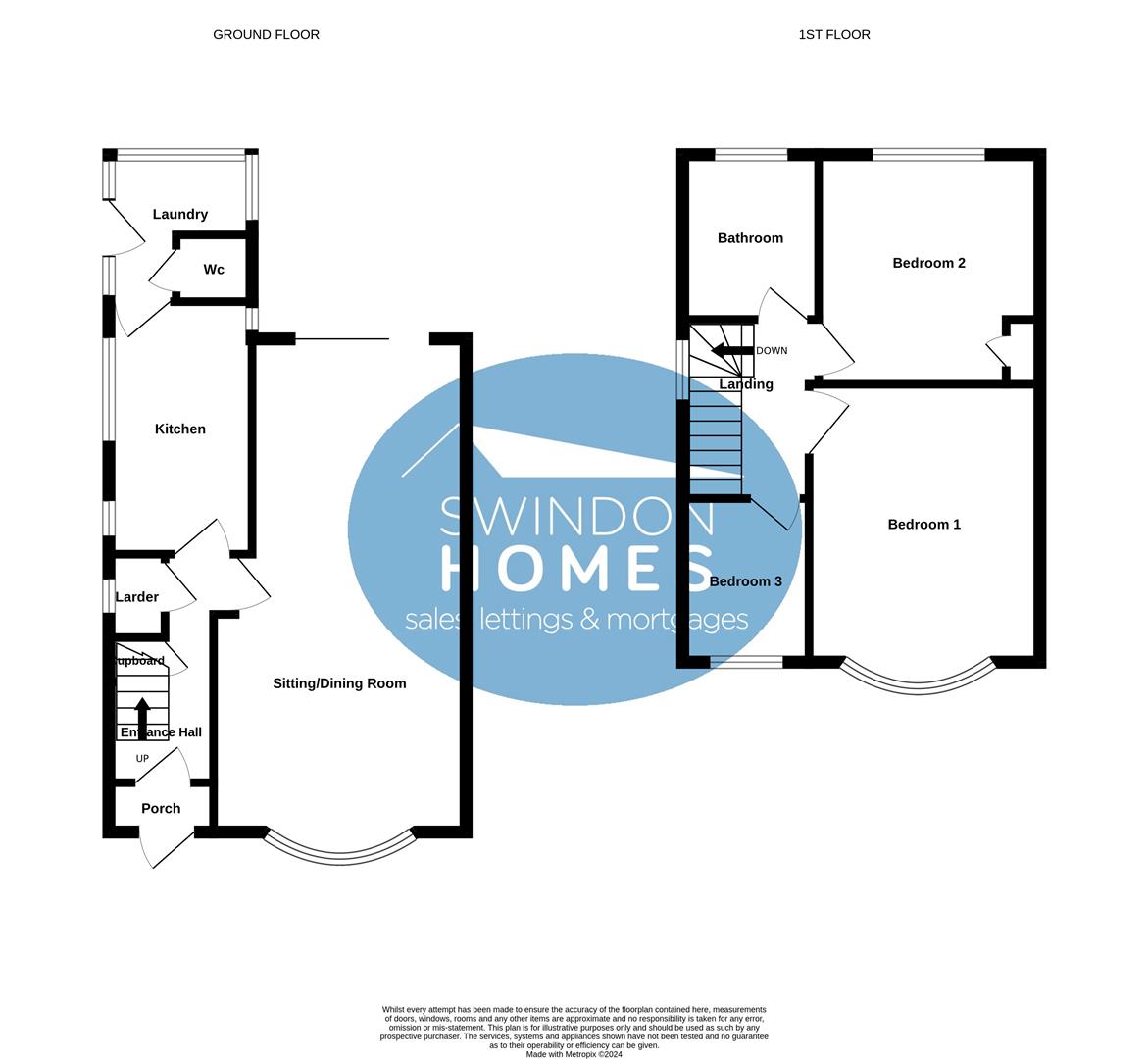Semi-detached house for sale in Burford Avenue, Old Walcot, Swindon SN3
* Calls to this number will be recorded for quality, compliance and training purposes.
Property features
- Three Bedroom Semi- Detached Property
- Modernisation required
- UPVC Windows and Doors (except utility)
- Gas Central Hearting
- Large Lounge / Diner
- Kitchen with modern units
- Two Double Bedrooms
- Large Rear Garden
- Garage and Driveway Parking
- Close to a Selection of Schools, Local Bus Routes and Close to Swindon Town Cente
Property description
Welcome to Burford Avenue, Old Walcot, Swindon - an ideal location for this three-bedroom semi-detached house. Built in the 1930s-1950s, this property offers great potential for those looking to create their dream home.
To the downstairs is a good sized, open-plan lounge/ diner and a modern fitted kitchen. The property boasts three bedrooms, offering great space for a growing family or those in need of a home office.
Although in need of modernisation, this house presents a fantastic opportunity to design and refurbish to your own taste and style. The driveway parking is a convenient feature with scope to be expanded to accommodate more cars.
To the rear you will find a good-sized rear garden, ideal for a keen gardener or a great family space, with plenty of space to be used to extend the house if required (STPP).
The integral garage offers extra storage space and could also be converted into another reception room if required.
Don't miss out on the chance to transform this property into a beautiful and comfortable living space. Contact us today to arrange a viewing and envision the endless possibilities that this house on Burford Avenue has to offer.
Front Garden (approx 6.10m x 7.32m (approx 20' x 24' ))
Good size front garden with lawn to centre and shrub borders, brick wall surround, gated driveway, outside light, garage with up and over door, door to porch.
Entrance Porch (0.69m x 1.70m (2'3" x 5'7"))
UPVC porch, half glazed entrance door, tiled floor, boxed in gas meter, uPVC door to hallway
Hallway (3.84m x 1.70m into 0.81m (12'7" x 5'7" into 2'8"))
UPVC entrance door, radiator, stairs to first floor, small understairs cupboard, understairs pantry with side window, door to lounge and kitchen, laminate flooring.
Lounge / Diner (7.62m x 3.51m into 3.25m (25' x 11'6" into 10'8")
Large double glazed bay window to front aspect, uPVC patio doors to garden, two radiators, feature marble fire place with integrated flame effect gas fire and Bermuda Baxi back boiler, laminate flooring.
Kitchen (3.43m x 1.96m (11'3" x 6'5))
Two uPVC windows to left aspect plus small uPVC to right. A selection of modern cream kitchen units at both eye and base level, matching work tops and splash back, part tiled walls, integrated Hoover hob with extractor over plus Hoover electric oven within small tower unit with storage under, single bowl stainless steel sink unit with mixed tap over, space for fridge / freezer, half glazed uPVC door to utility room.
'l' Shaped Utility And Wc (utility 2.57m x 1.04m into 2.59m x 1.04m (utility)
Utility with single glazed windows, tiled floor, plumbing for washing machine, power and light, half glazed door to garden, door into WC, light, and window to side, tiled floor
Stairs To First Floor (2.21m x 1.83m0.61m (7'3" x 6'"2"))
From hallway stairs with balustrade to first floor landing, uPVC window to side aspect, doors to all bedrooms and bathroom, access to insulated roof space..
Bathroom (2.06m x 1.85m (6'9" x 6'1"))
Opaque uPVC window to rear aspect. A white bathroom suite comprising WC, pedestal wash basin, panelled bath with mains shower over, shower screen, radiator, towel rail, laminate flooring, part tiled walls.
Bedroom Two (3.18m x 3.51m (10'5 x 11'6 ))
UPVC window to rear aspect, radiator, corner cupboard housing immersion tank.
Bedroom One (4.11m x 3.51m (13'6 x 11'6"))
Large bay with uPVC windows, radiator
Bedroom Three (2.21m x 1.75m (7'3" x 5'9"))
UPVC window to front aspect
Rear Garden (approx 5.49m x2.26m and 3.10m x 3.89m into 21.34m)
From the back door small concreted area with access to rear garage door, out side light and tap, path to rear of garden. To rear of lounge patio doors, patio area leading to rest of garden comprising a selection of small trees, shrubs and a large lawned area, garden shed, washing line.
Property info
13Burfordavenueoldwalcotswindonwiltssn31Bu-High.Jp View original

For more information about this property, please contact
Swindon Homes, SN5 on +44 1793 937013 * (local rate)
Disclaimer
Property descriptions and related information displayed on this page, with the exclusion of Running Costs data, are marketing materials provided by Swindon Homes, and do not constitute property particulars. Please contact Swindon Homes for full details and further information. The Running Costs data displayed on this page are provided by PrimeLocation to give an indication of potential running costs based on various data sources. PrimeLocation does not warrant or accept any responsibility for the accuracy or completeness of the property descriptions, related information or Running Costs data provided here.




























.png)
