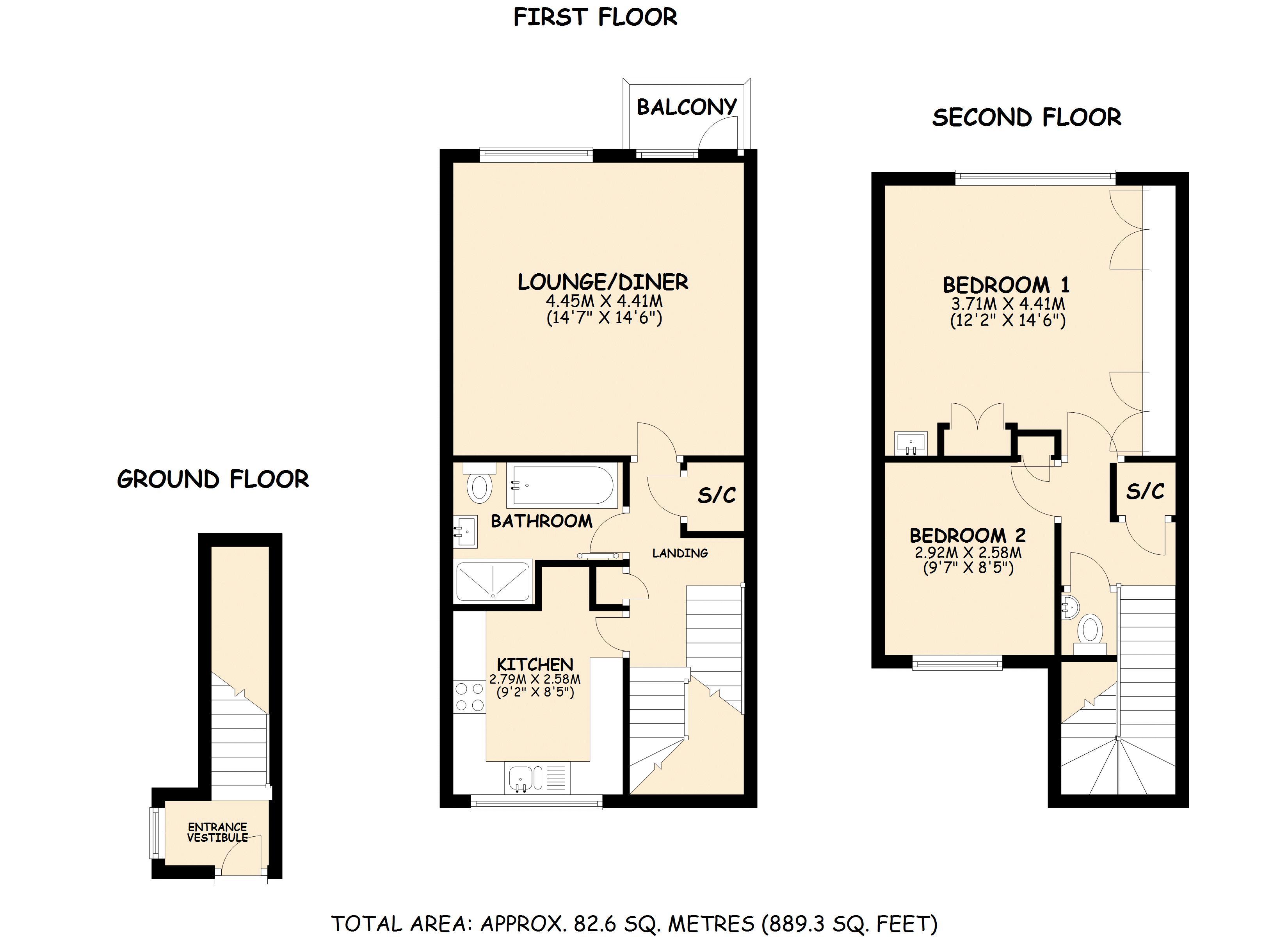Flat for sale in Cherrycroft Gardens, Westfield Park, Hatch End, Pinner HA5
* Calls to this number will be recorded for quality, compliance and training purposes.
Property features
- Two Double Bedrooms
- Modern Fitted Kitchen
- Family Bathroom & Seperate W/C
- Extended Lease
- Allocated Parking Space
- Lounge with Balcony
- Visitors Car park
Property description
A lovely Two Bedroom Duplex Maisonette situated in an ideal position for local shops, fine dining restaurants, schooling and station. To the first floor there is a lounge with balcony, recently fitted modern kitchen, bathroom with separate shower enclosure, bath, sink and low level w/c and two storage cupboards. On the second floor there is a separate w/c and two double bedrooms one with a sink and potential to add a shower creating an en-suite.
The property benefits include an extended lease, double glazing, allocated parking space and access to a visitors car park.
Entrance Vestibule
Ideal area for shoes at the bottom of the stairs, double glazed window to side, stairs to first floor.
Landing
Stairs to second -
S/C
Bathroom
Separate shower enclosure, deep panelled bath, pedestal wash hand basin, low level w/c and heated towel rail.
Kitchen (9' 2'' x 8' 5'' (2.79m x 2.56m))
Fitted with a matching range of base and eye level units with worktop space over, 1+1/2 bowl sink unit with mixer tap, space for fridge/freezer and automatic washing machine, electric, eye level fan assisted oven, four ring electric induction hob with extractor hood over, window to front and vinyl flooring.
Lounge/Diner (14' 7'' x 14' 6'' (4.44m x 4.42m))
Good sized lounge/diner with Parquet solid wood flooring, Window and door to balcony.
Balcony (5' 5'' x 3' 3'' (1.65m x 0.99m))
Its nice to have some outdoor space in a first floor maisonette, this little area is ideal to start your day off with a have a cup of coffee in the morning.
S/C
Bedroom 1 (14' 6'' x 12' 2'' (4.42m x 3.71m))
Spacious main bedroom with ample storage and small sink unit. There is also potential to create an en-suite shower room.
Bedroom 2 (9' 7'' x 8' 5'' (2.92m x 2.56m))
A smaller double bedroom with window to the front and a fitted wardrobe. Ideal as a guest bedroom or for young children.
Property info
For more information about this property, please contact
Robertson Phillips - Pinner, HA5 on +44 20 3478 3226 * (local rate)
Disclaimer
Property descriptions and related information displayed on this page, with the exclusion of Running Costs data, are marketing materials provided by Robertson Phillips - Pinner, and do not constitute property particulars. Please contact Robertson Phillips - Pinner for full details and further information. The Running Costs data displayed on this page are provided by PrimeLocation to give an indication of potential running costs based on various data sources. PrimeLocation does not warrant or accept any responsibility for the accuracy or completeness of the property descriptions, related information or Running Costs data provided here.
























.png)

