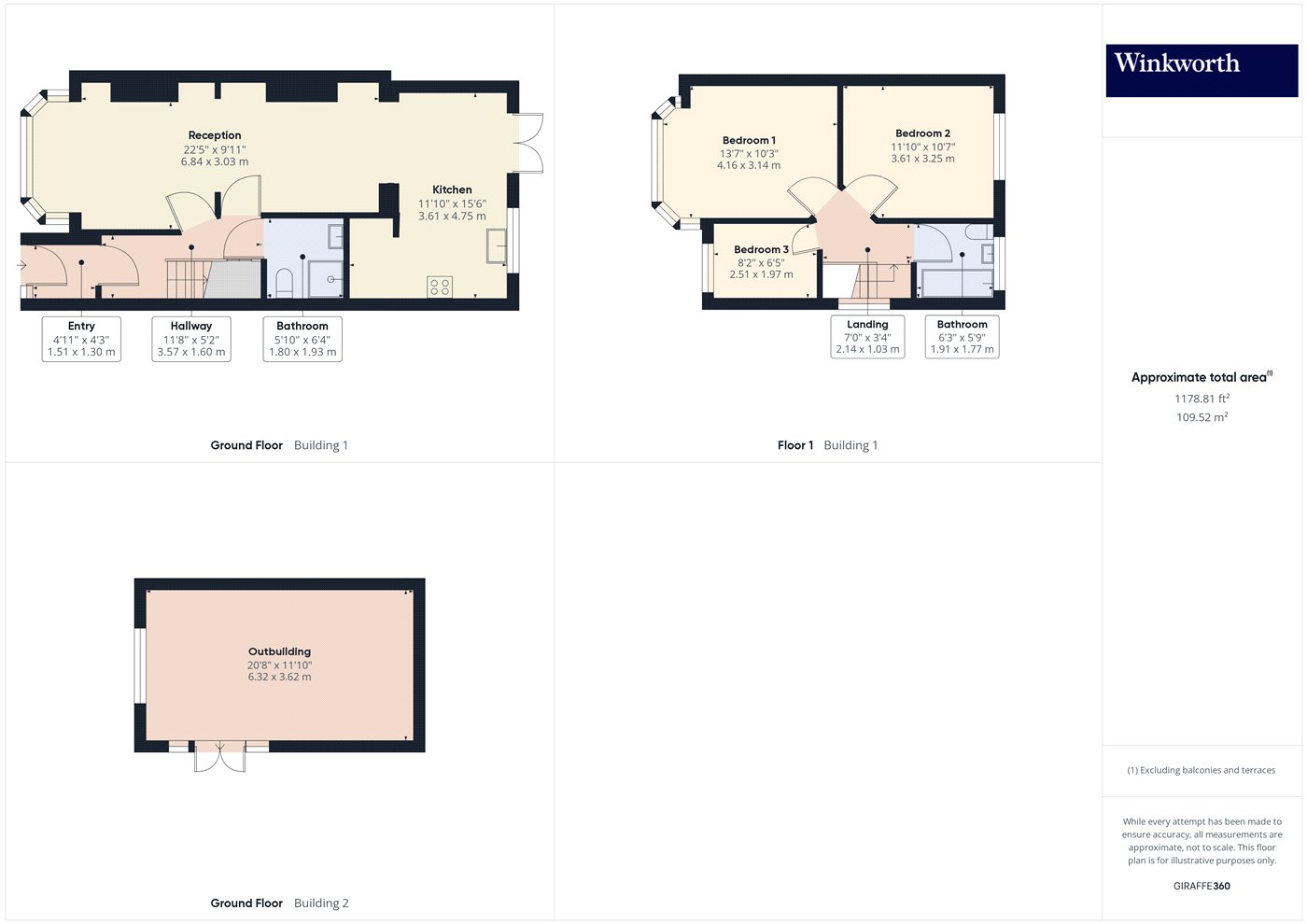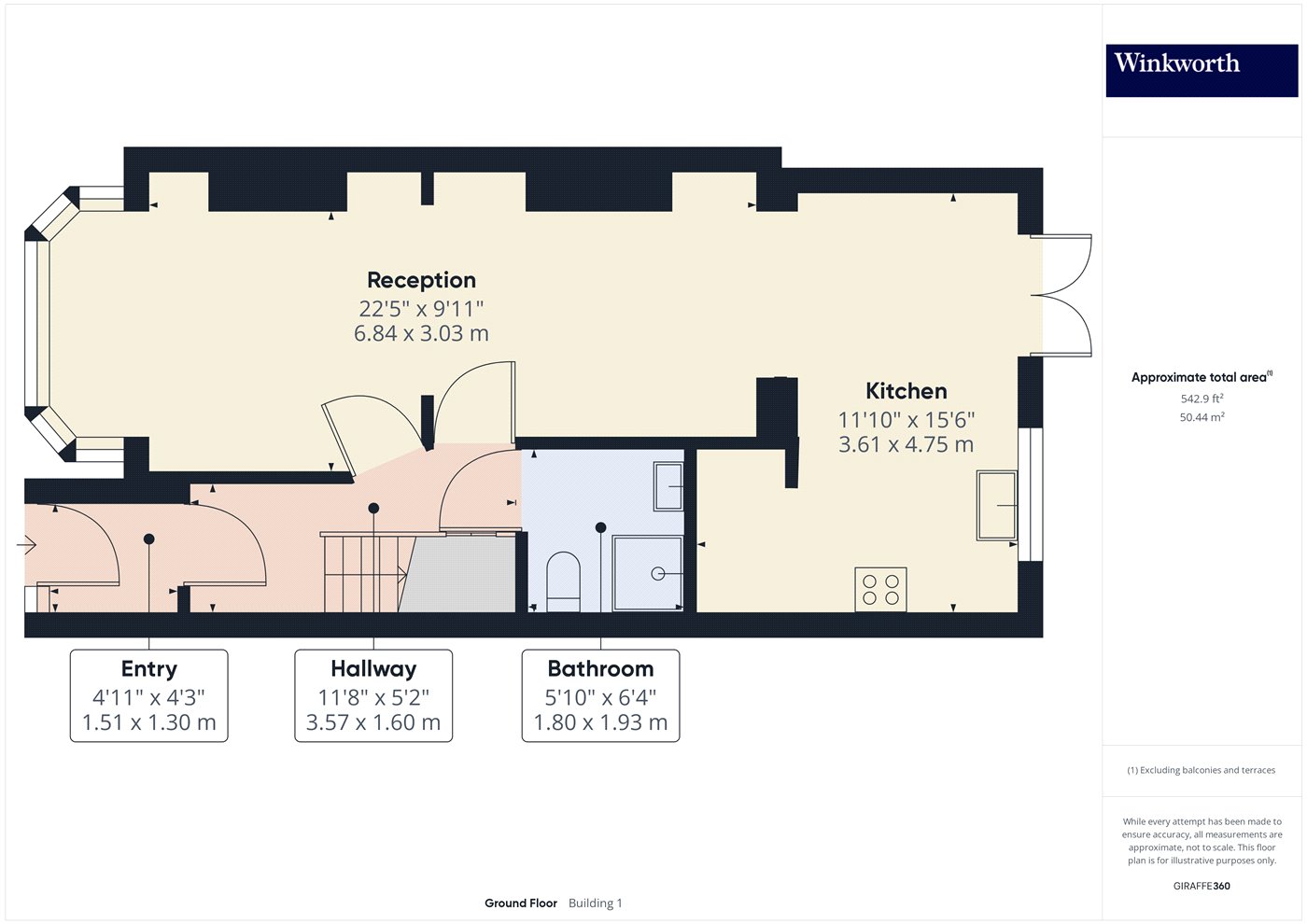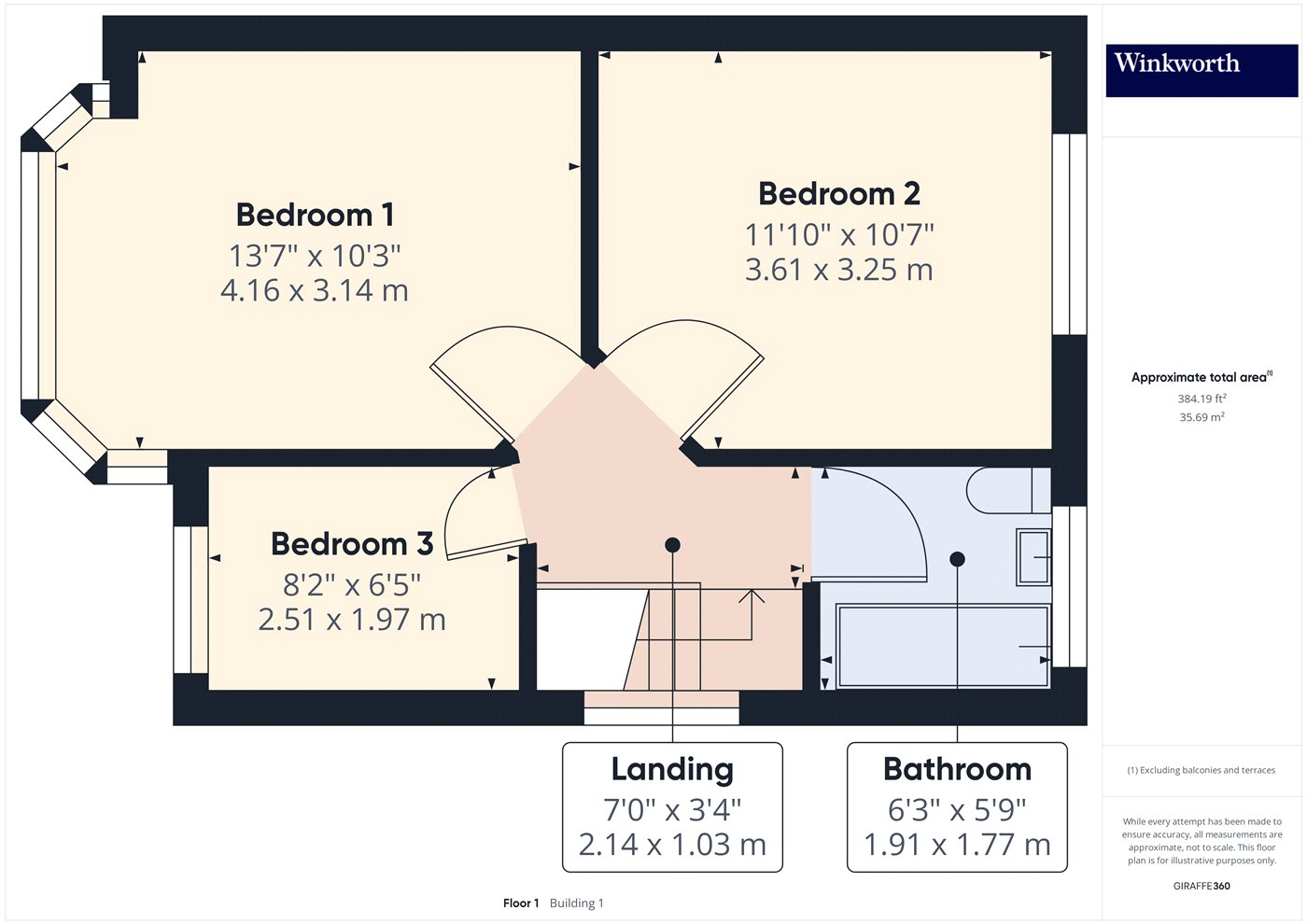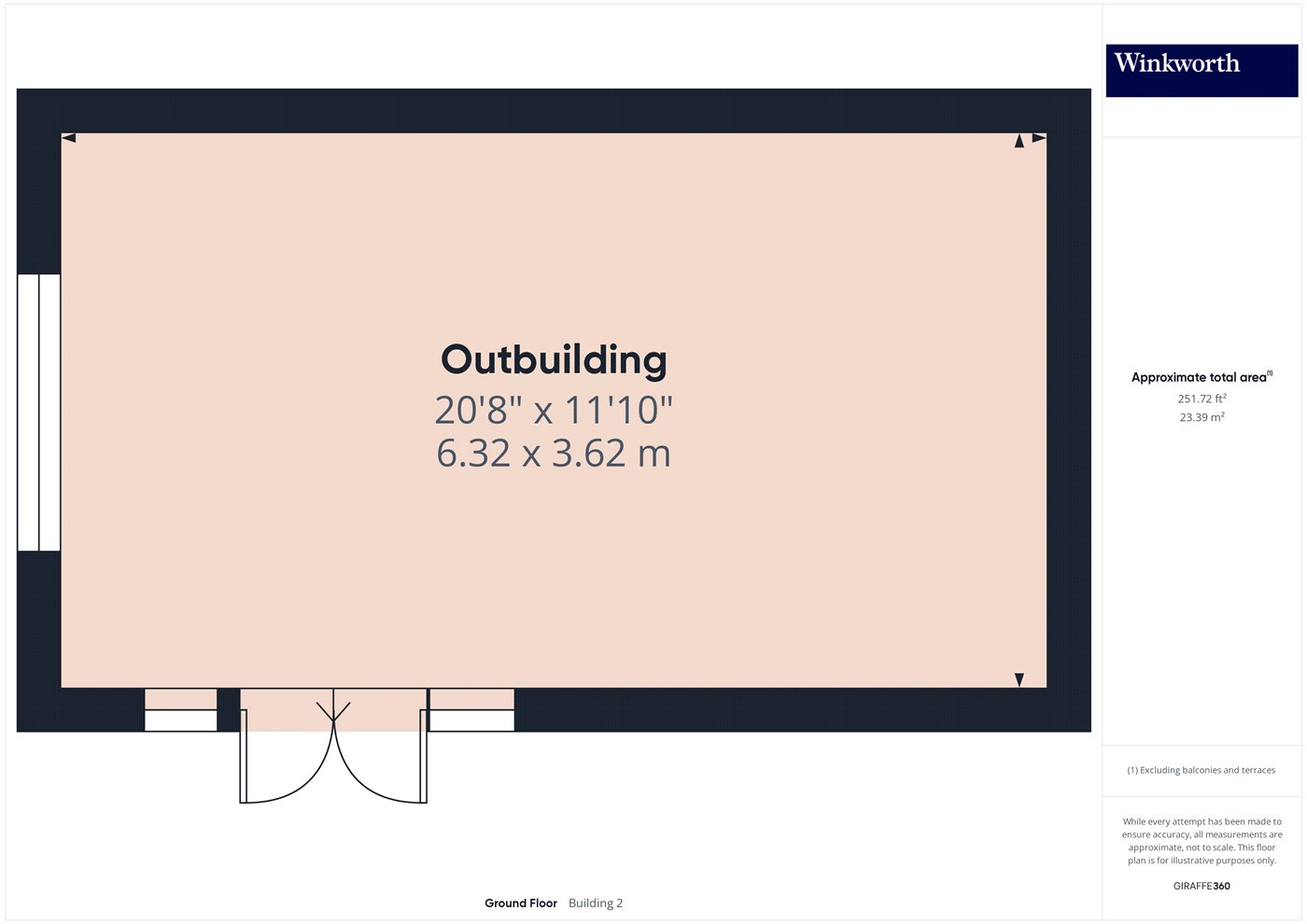End terrace house for sale in Rugby Road, Kingsbury, London NW9
* Calls to this number will be recorded for quality, compliance and training purposes.
Property features
- End of terrace
- Three bedrooms
- Large through lounge
- Off street parking
- Storage outbuilding
- Neutral decor
Property description
Welcome to this charming three-bedroom family home. This end of terrace property boasts a spacious through lounge, filled with natural light and perfect for dining, relaxation and entertaining alike, which seamlessly leads to a modern kitchen overlooking and providing direct access to a lovingly maintained south facing rear garden. The garden also features a convenient outbuilding, ideal for use as a home office or gym, whilst the practical layout of the ground floor is further enhanced by a contemporary shower room.
Upstairs, you will be greeted by two generously sized double bedrooms and a cozy single third bedroom, all neutrally decorated to suit any style. A well-appointed family bathroom completes the upper level, offering comfort and convenience for the whole family.
Rugby Road is a popular residential road just a short stroll from the vibrant heart of Kingsbury, where you can enjoy a diverse selection of shops, eateries, and amenities. Excellent transport links, including Kingsbury Station (Jubilee Line), are within easy reach, making commuting a breeze. Families will appreciate the proximity to acclaimed schools such as Kingsbury High and Roe Green Primary, both within walking distance.
Additional benefits include the potential for extension (STPP), off-street parking on the driveway and an electric vehicle charging point. An internal viewing is a must to fully appreciate the potential this property has to offer. Don't miss out on the opportunity to make this delightful house your new family home.
Porch (1.5m x 1.3m)
Entrance Hall (3.56m x 1.57m)
Reception Room (6.83m x 3.02m)
Gf Shower Room (1.78m x 1.93m)
Kitchen (3.6m x 4.72m)
Bedroom 1 (4.14m x 3.12m)
Bedroom 2 (3.6m x 3.23m)
Bedroom 3 (2.5m x 1.96m)
Landing (2.13m x 1.02m)
Bathroom (1.9m x 1.75m)
Outbuilding (6.3m x 3.6m)
Property info
Overall Floor Plan View original

Ground Floor Plan View original

1st Floor Floorplan View original

Outbuilding Plan View original

For more information about this property, please contact
Winkworth - Kingsbury, NW9 on +44 20 3641 5692 * (local rate)
Disclaimer
Property descriptions and related information displayed on this page, with the exclusion of Running Costs data, are marketing materials provided by Winkworth - Kingsbury, and do not constitute property particulars. Please contact Winkworth - Kingsbury for full details and further information. The Running Costs data displayed on this page are provided by PrimeLocation to give an indication of potential running costs based on various data sources. PrimeLocation does not warrant or accept any responsibility for the accuracy or completeness of the property descriptions, related information or Running Costs data provided here.
























.png)

