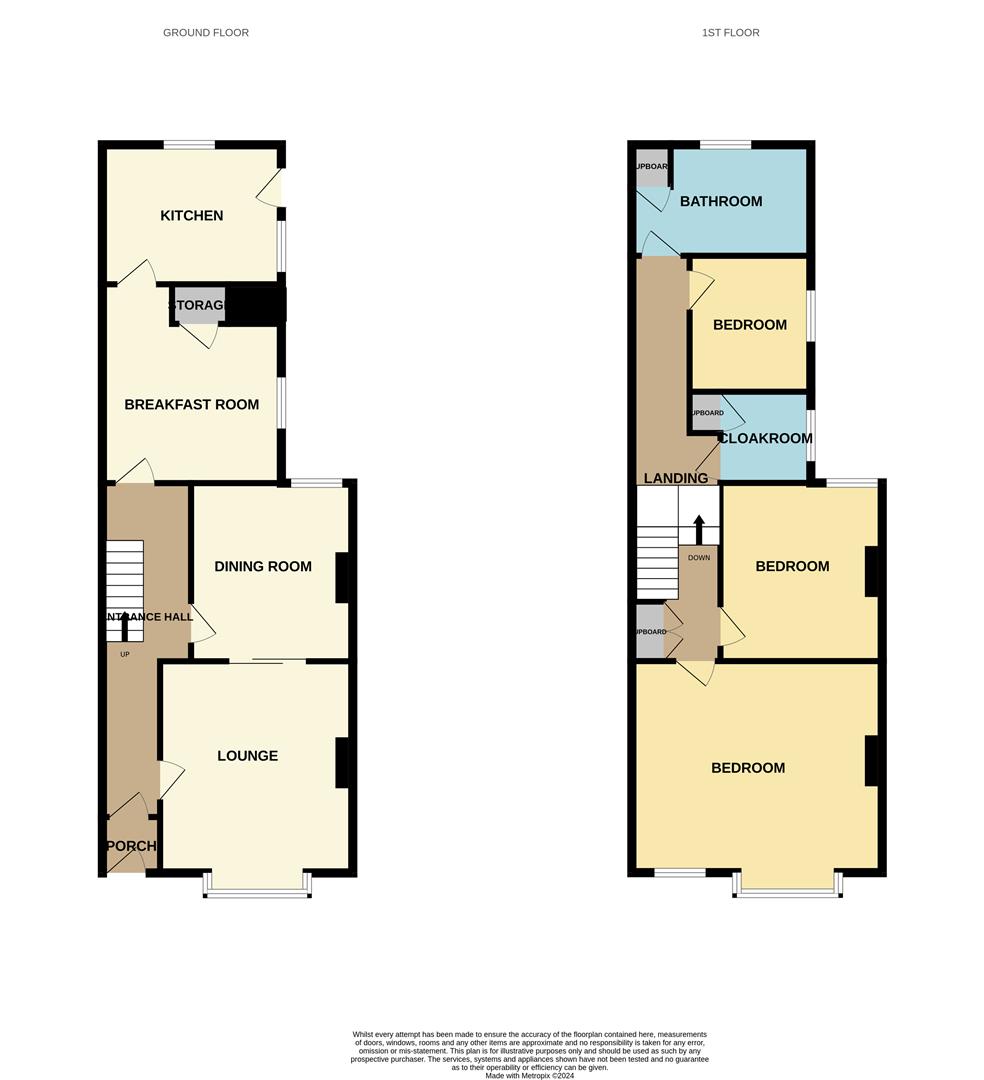Terraced house for sale in Church Street, Highbridge TA9
* Calls to this number will be recorded for quality, compliance and training purposes.
Property features
- Terraced house
- Three bedrooms
- Lounge
- Dining room
- Breakfast room
- Kitchen
- Large mature garden
- Must be seen
Property description
Attractive well maintained three bedroom, three reception room, terraced house situated close to Highbridge town centre with good sized mature garden to the rear. Must be seen to be fully appreciated.
Accommodation (Measurements Are Approximate)
Composite door with obscure glazed panel to the:
Entrance Porch
Tiled floor and further multi pane door to the:
Entrance Hall
Stairs rising to the first floor, understair recess.
Lounge (3.77 x 4.55 maximum (12'4" x 14'11" maximum))
Upvc double glazed bay window to the front. Cornice ceiling, picture rail, two multi pane doors to the:
Dining Room (3.50 x 3.17 (11'5" x 10'4"))
Feature fire surround, cornice ceiling, picture rail and upvc double glazed window to the rear.
Breakfast Room (3.58 x 3.94 maximum (11'8" x 12'11" maximum))
Chimney breast with feature recess, storage cupboard, upvc double glazed window to the side.
Kitchen (3.44 x 2.73 (11'3" x 8'11"))
Fitted with a wide range of wall and floor units to incorporate ceramic single drainer sink unit, plumbing for washing machine and dishwasher, space for range cooker with extractor hood over, space for tumble dryer, space for fridge/freezer, upvc double glazed window to the rear and upvc double glazed door to outside.
First Floor Landing
Storage cupboard and access to roof space.
Bedroom 1 (5.02 x 4.54 maximum (16'5" x 14'10" maximum))
Upvc double glazed bay window to the front. Cornice ceiling, picture rail, feature fireplace, further upvc double glazed window to the front.
Bedroom 2 (3.49 x 3.16 (11'5" x 10'4"))
Feature fireplace and upvc double glazed window to the rear.
Bedroom 3 (2.58 x 2.36 (8'5" x 7'8"))
Upvc double glazed window to the side.
Bathroom (3.43 x 2.19 (11'3" x 7'2"))
Feature bath with side taps, corner shower cubicle, pedestal wash hand basin, heated towel rail, cupboard housing the gas combination boiler supplying domestic hot water and radiators, upvc double glazed window to the rear.
Separate Wc (1.68 x 1.54 (5'6" x 5'0"))
Comprising close coupled w.c., pedestal wash hand basin, airing cupboard and upvc double glazed obscured window.
Outside
To the front of the property is a boundary wall with pedestrian gate giving access to the front garden which is laid for ease of maintenance.
Shared access to the right hand side of the property leading to the wrought iron gate providing access for the row of houses.
Located directly behind the property is a gate to the rear courtyard garden and to the right to the:
Rear Garden
Measuring approximately 40ft in length and is part walled with decking area, lawned area and borders containing numerous shrubs and bushes.
The garden is a particular feature of the property making a full inspection essential.
Description
This attractive terraced house is situated in a convenient location close to local amenities and offers well proportioned living accommodation that briefly comprises entrance porch, entrance hall, lounge with dining room off, breakfast room, well appointed kitchen and to the first floor there is a good sized landing, three bedrooms and bathroom with both a bath and shower and a separate w.c.
The property benefits from having gas central heating, upvc double glazed windows and attractive well established garden to the rear and is offered in good decorative order throughout.
An early application to view is strongly recommended by the vendors selling agents.
Directions
Proceed out of Burnham-on-Sea along the Highbridge/Burnham Road passing the Co-op store on the right hand side. At the roundabout take a right onto Church Street (A38) and the property will be found a little further along on the right hand side.
Material Information
Additional information not previously mentioned
•Mains electric, gas and water
•Water metered
•Gas central heating
•No Flooding in the last 5 years
•Broadband and Mobile signal or coverage in the area.
For an indication of specific speeds and supply or coverage in the area, we recommend potential buyers to use the
Ofcom checkers below:
Flood Information:
Property info
For more information about this property, please contact
Berryman's, TA8 on +44 1278 285330 * (local rate)
Disclaimer
Property descriptions and related information displayed on this page, with the exclusion of Running Costs data, are marketing materials provided by Berryman's, and do not constitute property particulars. Please contact Berryman's for full details and further information. The Running Costs data displayed on this page are provided by PrimeLocation to give an indication of potential running costs based on various data sources. PrimeLocation does not warrant or accept any responsibility for the accuracy or completeness of the property descriptions, related information or Running Costs data provided here.










































.png)

