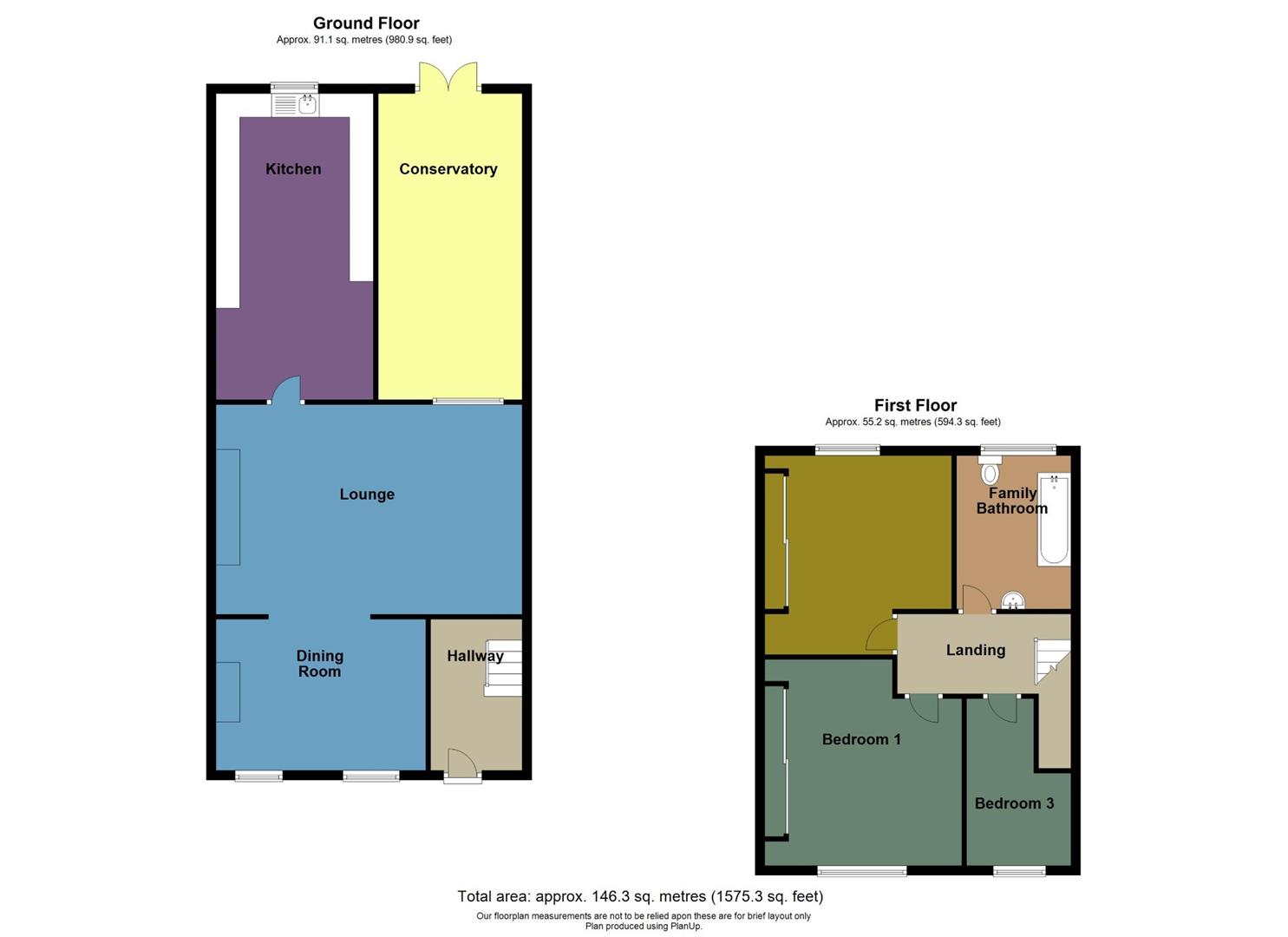Terraced house for sale in Barn Cottages, Briton Ferry, Neath SA11
* Calls to this number will be recorded for quality, compliance and training purposes.
Property features
- EPC rating C
- Mid terrace cottage
- Over 200 years old
- Village location
- Good access to motorway
- Super school/amenities in the village
- Offers three bedroom
- Fitted kitchen
- Conservatory
- Front and rear gardens
Property description
This mid-terrace cottage, dating back over 200 years, is available for sale. It is located in a charming village with excellent access to the motorway, a great school, and various amenities. The property boasts plenty of character and is being sold with vacant possession. The ground floor comprises of a lounge, dining room, fitted kitchen, and conservatory, while the first floor features three bedrooms and a bathroom. The rear garden is lawned and adorned with mature blossom tree and bushes, with an arched gate for side access. At the front of the property, there is a patio. Area and shed. Viewing comes recommended.
Main Dwelling
Enter via Upvc door into hallway;
Hallway (3.188 x 1.929 (10'5" x 6'3"))
Stairs to first floor, arched double doors leading into dining area and radiator.
Arch Doors To Dining Area
Dining Room (4.402 x 3.171 (14'5" x 10'4"))
With two windows to front, two recesses, beamed ceiling, wooden feature fireplace, storage cupboards and radiator.
Lounge (6.569 x 3.178 (21'6" x 10'5"))
Spacious lounge with window looking into conservatory and kitchen area, brick feature fire surround and two radiator.
Kitchen (4.352 x 2.808 (14'3" x 9'2"))
Fitted with a range of light ash colour fronted doors to include; electric oven and hob, sink drainer with mixer taps, tiled above worksurfaces, wood cladding to ceiling, cushion flooring, window ro rear, barn style door into conservatory.
Conservatory (4.347 x 3.279 (14'3" x 10'9"))
Patio doors to rear and windows to side and radiator.
Landing (3.707 x 1.709 (12'1" x 5'7" ))
Bedroom One (3.224 x 3.796 (10'6" x 12'5"))
Double room with a range of floor to ceiling mirrored wardrobes, window to front and radiator.
Bedroom Two (3.814 x 3.209 narrowing to 2.091 (12'6" x 10'6" na)
Double room with window to rear, fitted mirrored wardrobe, wall mounted boiler in wardrobe, window to rear and radiator.
Bedroom Three (3.223 x 2.774 (10'6" x 9'1"))
With window to front and radiator.
Family Bathroom (2.654 x 2.163 (8'8" x 7'1"))
Fitted suite to include a disability bath, pedestal wash hand basin and low level WC, window to rear, tiled to walls and cushion flooring.
Front Garden
Level garden which is paved and shed to the bottom of the garden.
Rear Garden
Steps down to lawn area, mature tree and bushes, side access gate.
Rear Garden
Rear Garden
Rear Garden
Solar Panels
Agents Note
Council Tax Band B with a annual payment of £1565.
Mobile Coverage
EE
Vodafone
Three
O2
Broadband
Basic
14 Mbps
Superfast
45 Mbps
Satellite / Fibre TV Availability
BT
Sky
Virgin
Property info
For more information about this property, please contact
Astleys - Neath, SA11 on +44 1639 874134 * (local rate)
Disclaimer
Property descriptions and related information displayed on this page, with the exclusion of Running Costs data, are marketing materials provided by Astleys - Neath, and do not constitute property particulars. Please contact Astleys - Neath for full details and further information. The Running Costs data displayed on this page are provided by PrimeLocation to give an indication of potential running costs based on various data sources. PrimeLocation does not warrant or accept any responsibility for the accuracy or completeness of the property descriptions, related information or Running Costs data provided here.

































.png)


