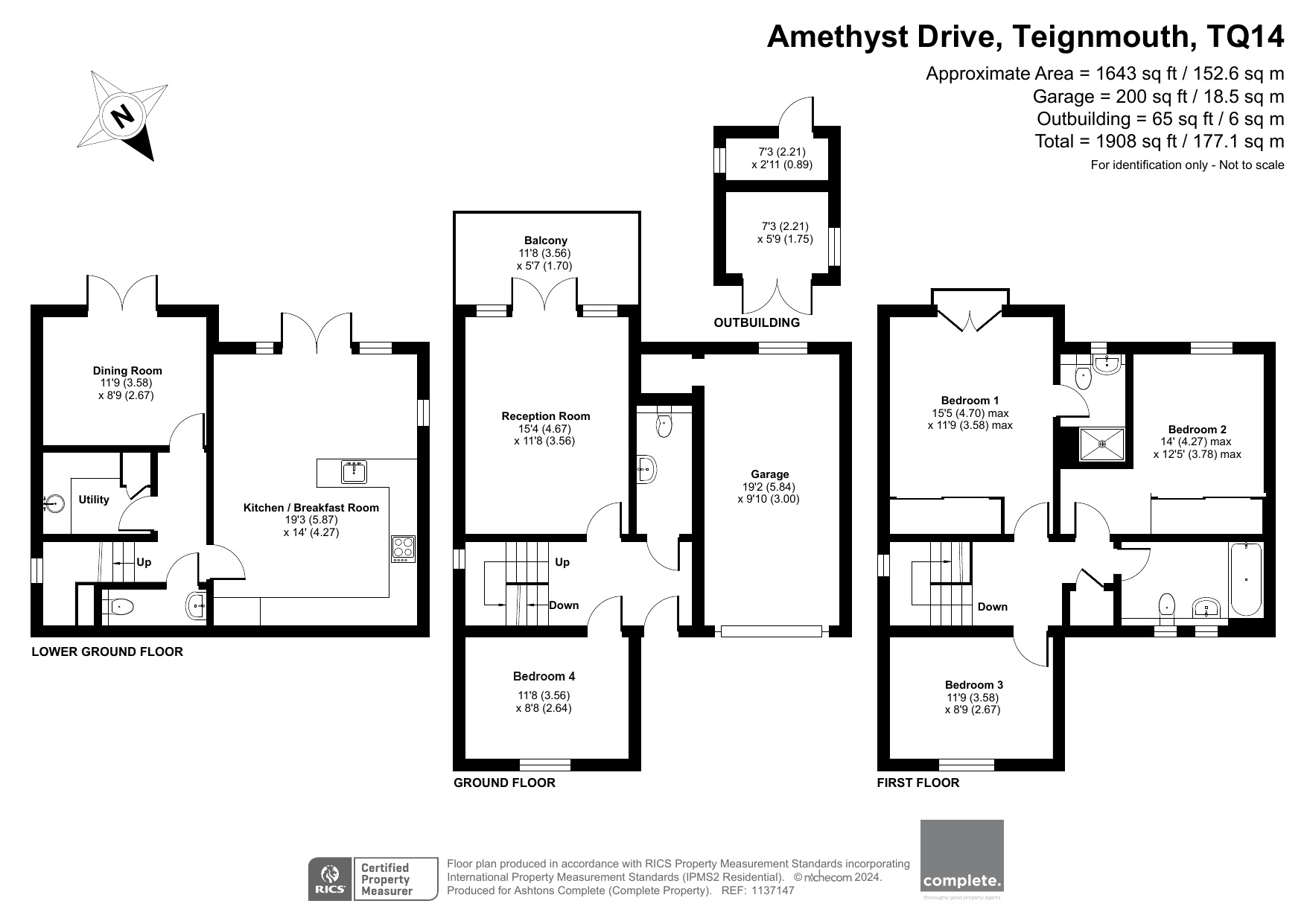Detached house for sale in Amethyst Drive, Teignmouth TQ14
* Calls to this number will be recorded for quality, compliance and training purposes.
Property features
- Chain free
- Family Home
- Four Double Bedrooms
- Sea Views
- Off Road Parking
- Garage
- Spacious Rear Garden
- Balcony
- Cul De Sac Location
- Close to Amenities
Property description
A detached family home located in a desirable area. The property benefits from off road parking, garage and sea views across Teignmouth. Set over four floors and very versatile, this home is set up perfectly for family living and situated in a quiet cul de sac.
The property Located towards the top of Teignmouth is this modern, four bedroom detached family home. The property benefits from off road parking, garage, landscaped rear garden and sea views. Designed over three floors and with great access to local dog walks, local public transport links and the town centre, this property offers everything you need for family living.
The inside As you step through the front door you are greeted by a large hallway. There is access to the first floor and access down to the lower ground floor. The hallway has access to three rooms. There is a WC opposite the front door which has a toilet and wash hand basin, this is also big enough to provide storage for coats and shoes. The next room we come to is the lounge. A light and airy room that is south facing and benefits from a large balcony that provides views over Teignmouth. The lounge has ample room for furniture and storage. Opposite the lounge is the fourth bedroom. This room has previously been used as a bedroom, an office, a second lounge and a dining room. It is a very versatile space and has plenty of room for double bed and other furniture if necessary.
Next we head downstairs to the lower ground floor. There is a hallway at the bottom of the stairs and doors to further rooms. The lower ground floor consists of four rooms, one being a WC, consisting of toilet and wash hand basin. There is a utility room with ample storage, integral sink and drainer and plumbing and drainage for washing machine and tumble dryer. There is another versatile room on this floor which is currently set up as a dining room but has previously been used as an office, a second lounge, and a fifth double bedroom. It has double patio doors that open on to the rear garden. Finally on the lower ground floor we have the kitchen/diner. A spectacular and large space that serves as a fantastic hosting room. There are matching wall and floor based units with work surface over, integral sink and drainer, integral fridge freezer and integral dishwasher. There is ample space to the front of the room for table and chairs and patio doors straight on to the rear garden.
The upstairs As you stand at the top of the staircase on the first floor, there is a good sized landing with access to a storage cupboard and doors to further rooms. The main bedroom is located on the left hand side of the landing. It is a large double room with a Juliet balcony providing sea views. There are integral wardrobes to one side and a door through to the en suite at the bottom of the room. The en suite has a walk in shower cubicle, WC and wash hand basin. There is ample room in the bedroom for bedroom furniture. Just next door is the second bedroom which again has sea views and integral wardrobes. There is plenty of space for a double bed and further bedroom furniture. To the middle of the landing is the family bathroom. This is a large room with tiled floors, bath tub with shower over, WC and wash hand basin. There is also a heated towel rail. Finally we have the third bedroom. Similar in size to the fourth bedroom with ample room for a double bed and further bedroom furniture.
The outside To the rear of the property there is a patio space at the front and the side of the garden. The middle of the garden is turfed and to the rear of the garden there is a pebbled area. The garden has been well maintained and has room for table and chairs and further garden furniture if required. There is currently a home office occupying part of the garden that also doubles up as storage. There is access to the front of the property down the side of the house and at the bottom of the garden there is a gate through to a pedestrian walkway.
To the front of the property there is driveway parking and the garage. The garage has power and lighting with an electric door and the boiler is also housed at the back of the garage.
Property info
For more information about this property, please contact
Complete, TQ14 on +44 1626 295911 * (local rate)
Disclaimer
Property descriptions and related information displayed on this page, with the exclusion of Running Costs data, are marketing materials provided by Complete, and do not constitute property particulars. Please contact Complete for full details and further information. The Running Costs data displayed on this page are provided by PrimeLocation to give an indication of potential running costs based on various data sources. PrimeLocation does not warrant or accept any responsibility for the accuracy or completeness of the property descriptions, related information or Running Costs data provided here.
































.png)
