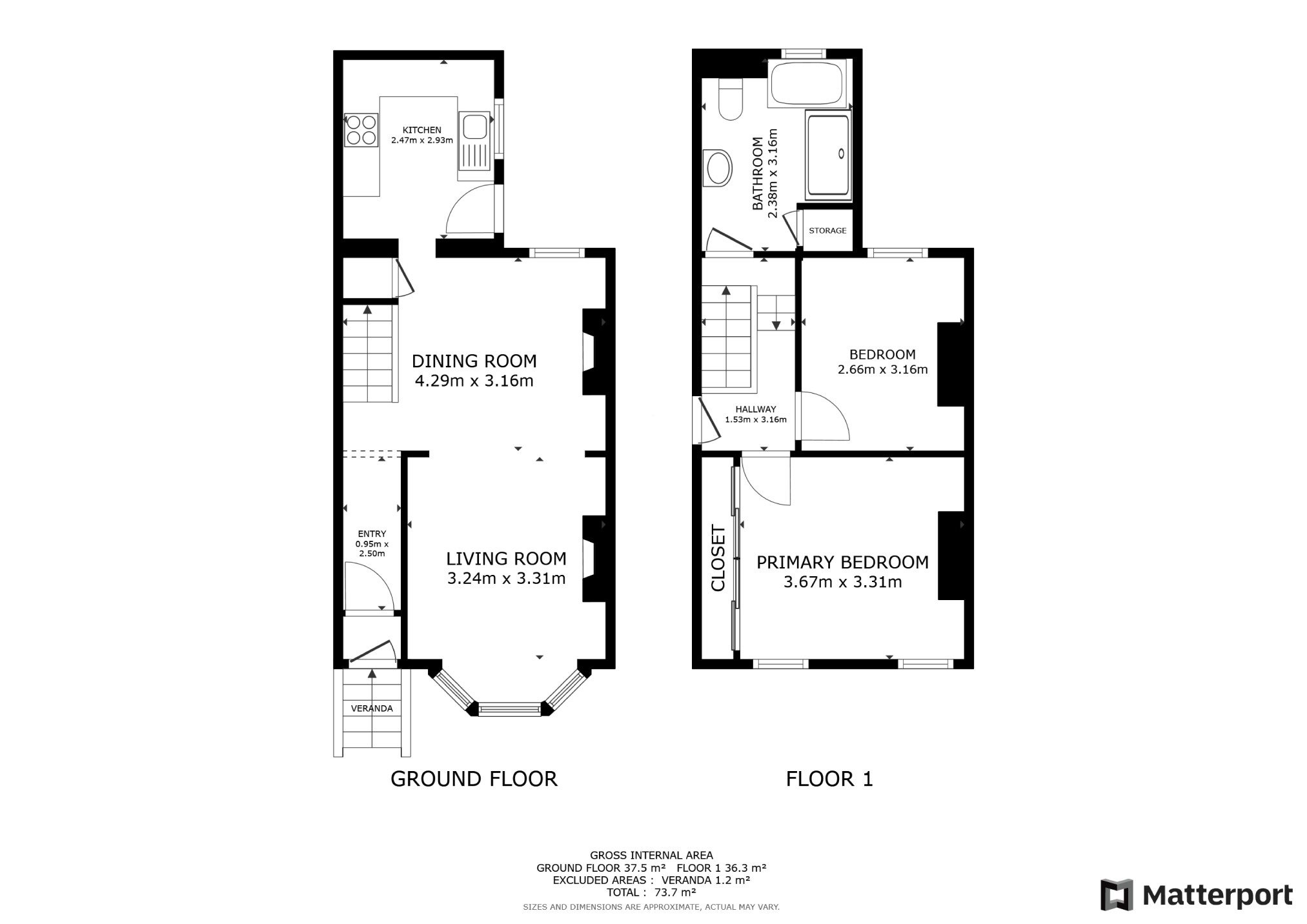Terraced house for sale in St. Georges Road, Ramsgate, Kent CT11
* Calls to this number will be recorded for quality, compliance and training purposes.
Utilities and more details
Property features
- Terraced House
- Two Bedrooms
- Council Tax Band: B
- Chain free
- Close To Town
- Close To Bus Routes
- Close To Shop
- Open Plan Living Area
- EPC Rating: E
- Freehold
Property description
Offers over £219,000!
Cooke & Co are gracing to the market this charming two-bedroom terraced house which is ideally situated close to Ramsgate town, offering a central and convenient. We believe this property would be ideal for a range of buyers such as first-time buyers looking to get onto the property ladder or for investors looking to grow their portfolio. The property is chain-free, encouraging a seamless purchase experience. Inside, the house presents a blank canvas, ready for new owners to imprint their style and personality.
The open-plan lounge and dining area create a spacious and versatile living space with a bay window, perfect for entertaining or relaxing with family. The property features a private rear garden, providing a serene outdoor retreat. Additionally, its proximity to local bus routes and shops ensures easy access to amenities and services, enhancing everyday living. This home combines comfort, convenience, and potential, making it a fantastic opportunity in the heart of Ramsgate so please call us today to arrange your accompanied viewing before it is too late!
Entrance
Via UPVC door into;
Porch Area
Door with access to;
Hallway
Carpeted throughout. Skirting. Archway feature. Under stair storage.
Lounge/Diner (23'02 x 10'09 (7.06m x 3.28m))
Bay window to front. Carpeted throughout. Power points. Electric fire. Patio doors with access to rear garden
Kitchen (9'09 x 7'10 (2.97m x 2.39m))
Window to side. Matching array of wall and base units with complimentary work surfaces. Integrated oven and four burner gas hob. Integrated fridge and freezer. Sink with mixer taps. Tiled splash backs. Power points. Skirting. Door with access to rear garden.
Stairs To First Floor
Grab rails. Carpeted stairs leading to;
Family Bathroom (9'03 x 7'11 (2.82m x 2.41m))
Frosted window to rear. Low level W/C. Walk in shower. Bath with mixer taps. Towel rail. Storage cupboard which houses the water tank. Vinyl flooring.
Small Stairs Leading To-
Holding rail.
Bedroom (10'02 x 8'08 (3.1m x 2.64m))
Window to rear. Carpeted throughout. Sliding mirrored wardrobes. Power points. Skirting.
Bedroom (14'03 x 10'11 (4.34m x 3.33m))
Windows to front. Carpeted throughout. Sliding mirrored wardrobes. Power points. Picture rails. Skirting.
Rear Garden
Concrete throughout enabling easy maintenance all year round. Mature plants and shrubbery.
Property info
For more information about this property, please contact
Cooke & Co, CT11 on +44 1843 306802 * (local rate)
Disclaimer
Property descriptions and related information displayed on this page, with the exclusion of Running Costs data, are marketing materials provided by Cooke & Co, and do not constitute property particulars. Please contact Cooke & Co for full details and further information. The Running Costs data displayed on this page are provided by PrimeLocation to give an indication of potential running costs based on various data sources. PrimeLocation does not warrant or accept any responsibility for the accuracy or completeness of the property descriptions, related information or Running Costs data provided here.























.png)

