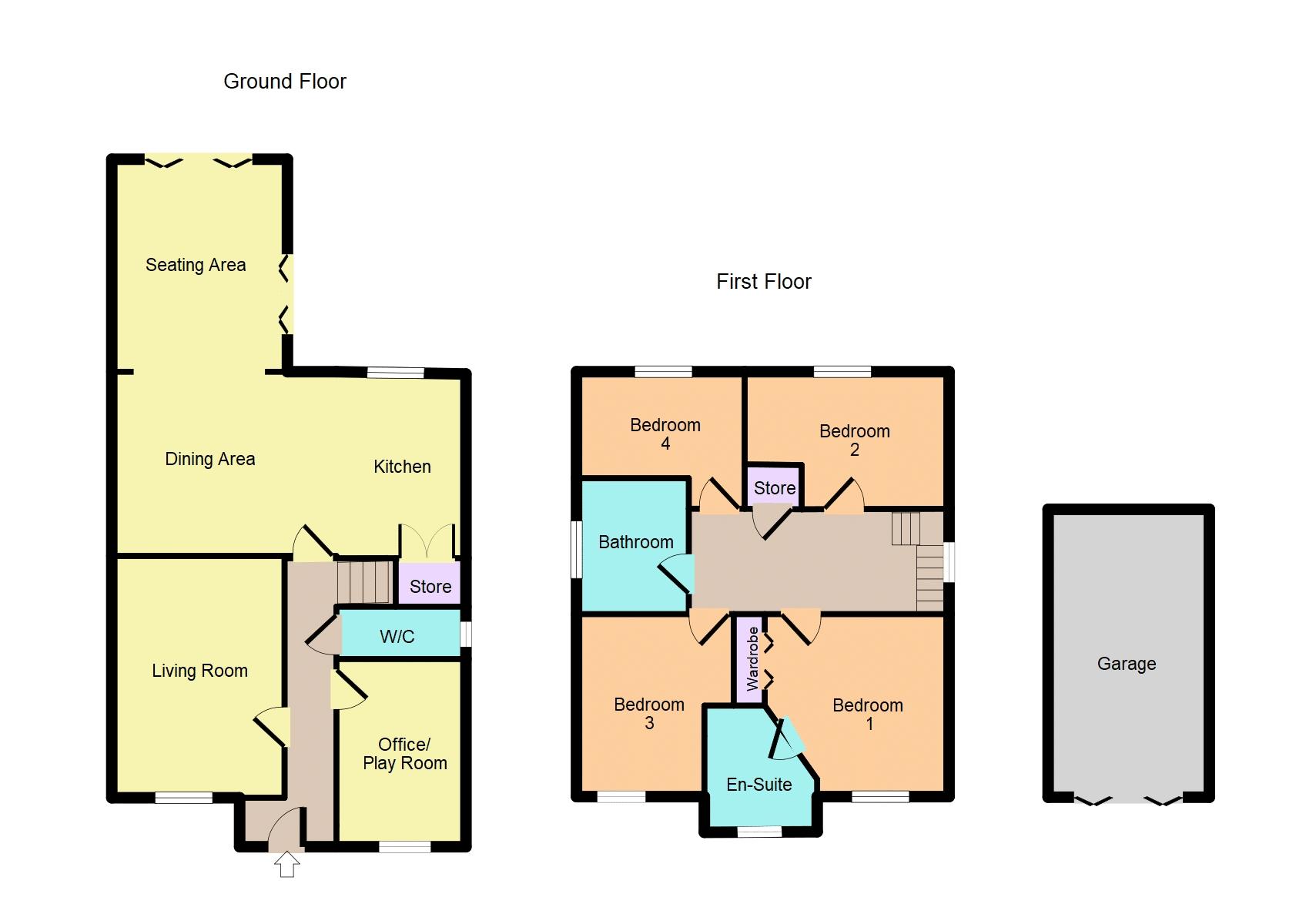Detached house for sale in Farm Crescent, Radcliffe, Manchester M26
* Calls to this number will be recorded for quality, compliance and training purposes.
Utilities and more details
Property features
- Sought After Tudor Grange Development
- Detached 4 Bedroom Home
- Garage & Driveway For Multiple Vehicles
- Main Bedroom With En-Suite & Fitted Wardrobes
- Stunning Extension To The Rear
- Modern Kitchen With Integrated Appliances
- Gardens To Front & Rear
- Ground Floor Cloakroom
Property description
Situated on the popular Tudor Grange development constructed by Bellway Homes circa 2015 is this stylish four bedroom detached home which has been extended to the rear to create a fabulous family living, dining and kitchen area. The property is conveniently located off Bury & Bolton Road with easy access to all local amenities and nearby transport networks providing access to Manchester City Centre and surrounding areas.
Accommodation comprises of: Driveway for multiple vehicles to the side of the property leading to a brick built detached garage whilst to the front is a lawn bordered by mature shrubs. Entrance into the hallway with access to the main living room on the left with feature media wall to house the TV above the inset glass electric fire. To the right of the hallway is a second reception room which could be utilised as a home office or playroom and a spacious, modern downstairs cloakroom.
To the rear is an open plan kitchen, living and dining area overlooking the fully enclosed, good sized garden with lawn and seating areas. The kitchen is modern in design with anthracite wall and base units complimented by the white worksurfaces and subway tiling. There is an integrated fridge freezer, oven and 4 ring gas hob with extractor over & a utility cupboard which is plumbed for a washing machine and dishwasher. Herringbone oak effect Karndean flooring running throughout the kitchen and dining area into the stunning extension which has bi-fold doors to 2 sides to really allow the outside in.
The staircase is situated in the middle of the property creating a good sized landing area, well lit by the window to the side. To the front of this lovely home is the main bedroom with modern en-suite shower room and built in mirrored wardrobes. There are 3 other generous sized bedrooms and a main bathroom comprising of bath, separate shower cubicle, WC and sink.
Additional Information
Tenure: Leasehold
Lease Length: Remainder of 998 years from 2015
Ground Rent: £280 per annum
Council Tax: E
EPC Rating: B
important note to purchasers:
We endeavour to make our sales particulars an accurate and reliable reflection of the property. They do not however constitute or form part of an offer or any contract and are not to be relied upon as statements of representation or fact. Any services, systems and appliances listed in this specification have not been tested by us and no guarantee as to their operating ability or efficiency is given. You should confirm the boundaries and land ownership of the property with your legal representative. All measurements have been taken as a guide to prospective buyers and are not precise. Please be advised that some of the details in the particulars may be awaiting vendor approval. If you require clarification or further information on any points, please contact us, especially if you are traveling some distance to view. Fixtures and fittings unless specifically stated are to be agreed during negotiations with the seller.
Living Room (14' 1'' x 10' 2'' (4.3m x 3.1m))
Office/Play Room (9' 6'' x 7' 10'' (2.9m x 2.4m))
W/C (3' 3'' x 7' 10'' (1m x 2.4m))
Kitchen/Dining Area (10' 10'' x 23' 4'' (3.3m x 7.1m))
Seating Area (12' 6'' x 10' 2'' (3.8m x 3.1m))
Bedroom 1 (9' 6'' x 12' 2'' (2.9m x 3.7m))
Bedroom 2 (8' 2'' x 13' 1'' (2.5m x 4m))
Bedroom 3 (9' 10'' x 9' 10'' (3m x 3m))
Bedroom 4 (8' 6'' x 9' 10'' (2.6m x 3m))
Bathroom (7' 3'' x 6' 11'' (2.2m x 2.1m))
En-Suite (6' 7'' x 6' 7'' (2m x 2m))
Garage (16' 5'' x 9' 2'' (5m x 2.8m))
Property info
For more information about this property, please contact
Kristian Allan Sales, Lettings & Property Management, BL8 on +44 1204 317007 * (local rate)
Disclaimer
Property descriptions and related information displayed on this page, with the exclusion of Running Costs data, are marketing materials provided by Kristian Allan Sales, Lettings & Property Management, and do not constitute property particulars. Please contact Kristian Allan Sales, Lettings & Property Management for full details and further information. The Running Costs data displayed on this page are provided by PrimeLocation to give an indication of potential running costs based on various data sources. PrimeLocation does not warrant or accept any responsibility for the accuracy or completeness of the property descriptions, related information or Running Costs data provided here.

















































.png)
