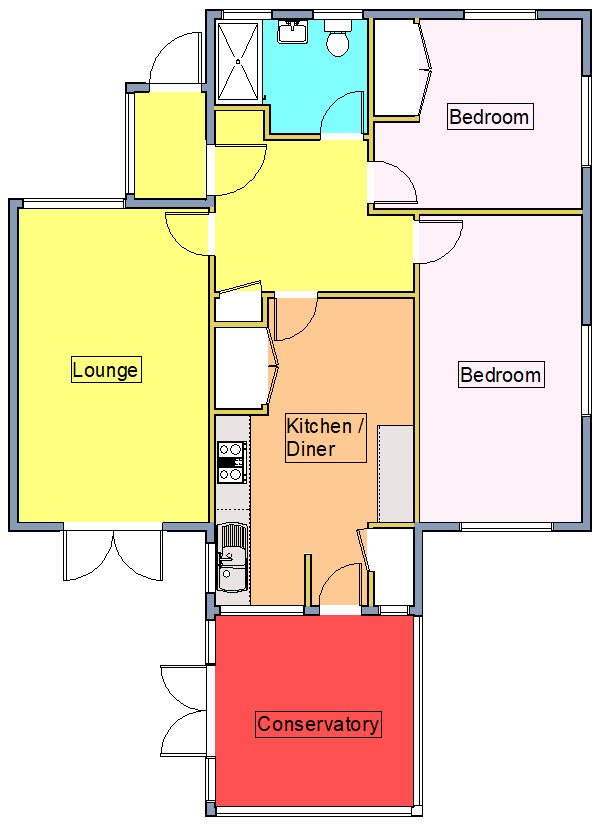Semi-detached bungalow for sale in Upperfield Drive, Felixstowe IP11
* Calls to this number will be recorded for quality, compliance and training purposes.
Property features
- Deceptively spacious bungalow
- Two double bedrooms
- Lounge
- Modern fitted kitchen/dining room
- Double glazed conservatory
- Re-fitted shower room
- Driveway and garage en-block
- Gas fired central heating and double glazed windows
- Quiet location adjacent to open countryside
- No onward chain
Property description
Offered for sale with no onward chain, a deceptively spacious and well presented end of terrace bungalow of traditional red brick cavity wall construction beneath a pitched tiled roof.
The well planned accommodation briefly comprises double glazed porch, spacious entrance hall, lounge, kitchen/dining room with double glazed conservatory leading off, two double bedrooms and modern refitted shower room.
Further benefits include a driveway and single garage located a short distance from the bungalow on Upperfield Drive, UPVC sealed unit double glazed windows and gas fired central heating via radiators with a modern combination boiler. The property is situated in a quiet location with no passing traffic at the end of a terrace of three bungalows adjoining open countryside and is within less than one mile from Felixstowe's main town centre shopping thoroughfare with both local, national and high street stores available.
UPVC sealed unit double glazed storm porch With double glazed door, lantern style light, further UPVC sealed unit double glazed door opening to :-
entrance hallway 11' 7" reducing to 8'9" x 8' reducing to 7' (3.53m x 2.13m) Engineered oak flooring, built in double door storage cupboard, telephone point, radiator, access to the loft space with pull down loft ladder.
Lounge 18' x 11' 3" (5.49m x 3.43m) Fitted electric fire, two wall light points, radiator, TV point, UPVC sealed unit double glazed window to the front aspect, UPVC sealed unit double glazed French doors opening to the rear garden.
Kitchen/dining room 19' maximum x 11' 4" (5.79m x 3.45m) Fitted with a range of modern wood grain finished units comprising base cupboards and drawers with work surfaces over, inset composite single drainer, sink unit with mixer tap, tiled splashbacks, matching eye level cupboards with under cupboard lighting, integrated fridge and freezer, space and plumbing for automatic washing machine, space for tumble dryer, space and plumbing for automatic dishwasher, built in single oven, electric four ring hob with concealed extractor hood over, radiator, built in double door airing cupboard housing pre insulated lagged hot water cylinder, pine slatted shelves, wall mounted Glo Worm gas fired boiler, laminate wood plant effect flooring, ceiling spotlights, built in pantry with shelving, UPVC sealed unit double glazed square bay window to the rear and side aspect, UPVC sealed unit double glazed door opening to :-
conservatory 12' 4" x 11' (3.76m x 3.35m) Brick base with UPVC sealed unit double glazed windows, pitched polycarbonate roof, radiator, tiled floor, sideways views towards open countryside and UPVC sealed unit double glazed French doors opening to the rear garden.
Bedroom 1 17' 10" x 9' 6" (5.44m x 2.9m) Fitted triple door wardrobe and further matching double door wardrobe, radiator, UPVC sealed unit double glazed windows to the side and rear aspect.
Bedroom 2 11' 6" x 10' 6" (3.51m x 3.2m) Built in double door wardrobe cupboard, radiator, UPVC sealed unit double glazed window to the side and front aspect.
Shower room Re-fitted with a modern white suite comprising walk in shower with marble style waterproof wall panels, Aqualisa shower, glazed shower screen, wash hand basin with mixer tap and high gloss finished double door vanity cupboard below, WC with concealed cistern, tiled walls, tiled floor, chrome heated towel rail/radiator, ceiling spotlights, extractor fan, UPVC sealed unit double glazed windows to the front aspect.
Outside The property benefits from a single garage (16'6" x 8'7") on block with parking space and remote control up and over door with light and power connected, situated directly off Upperfield Drive.
The bungalow is accessed via a short walkway.
To the front of the property there is an open plan garden laid to lawn with flower borders adjoining open countryside, pathway with pea shingle border leading to the entrance door.
To the rear of the property there is a pleasant unoverlooked garden adjoining open countryside comprising lawn, raised timber decking seating area with handrail and balustrades, timber storage shed, flower and shrub borders, external lighting, side gate access and further rear gate pedestrian access leading to the garage.
Council tax Band 'C'
Property info
For more information about this property, please contact
Scott Beckett, IP11 on +44 1394 807014 * (local rate)
Disclaimer
Property descriptions and related information displayed on this page, with the exclusion of Running Costs data, are marketing materials provided by Scott Beckett, and do not constitute property particulars. Please contact Scott Beckett for full details and further information. The Running Costs data displayed on this page are provided by PrimeLocation to give an indication of potential running costs based on various data sources. PrimeLocation does not warrant or accept any responsibility for the accuracy or completeness of the property descriptions, related information or Running Costs data provided here.






























.png)