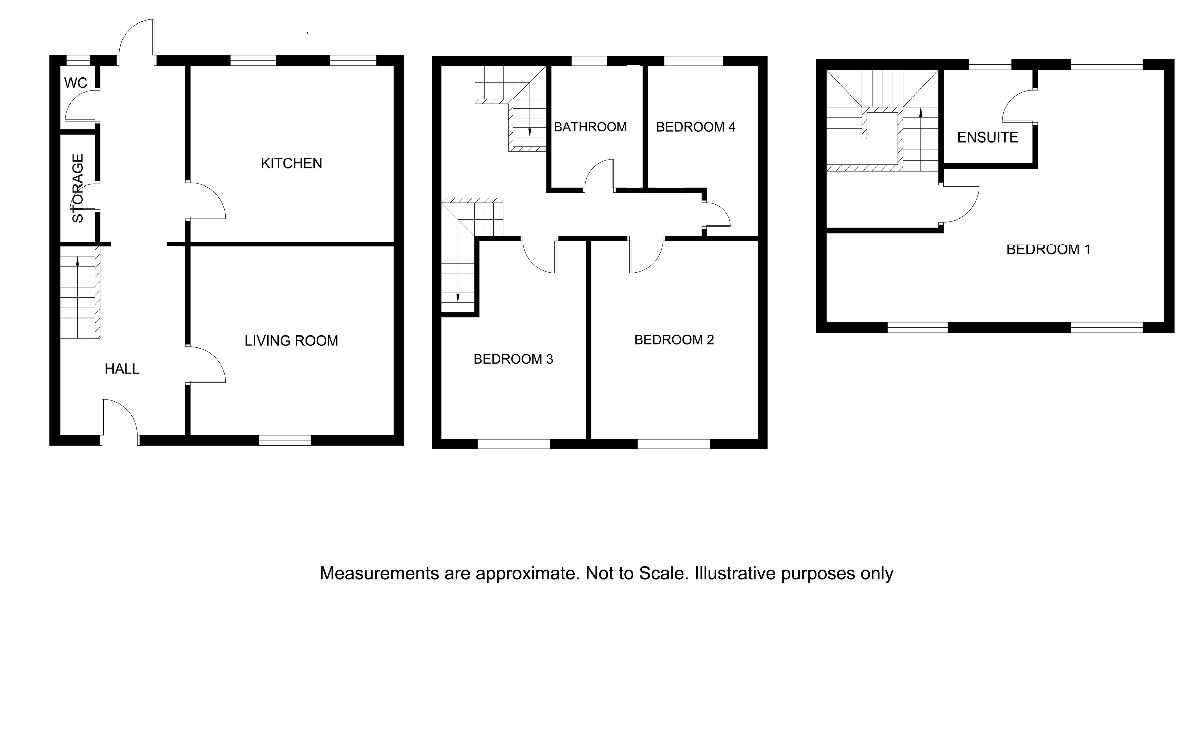End terrace house for sale in Longtown Road, Romford RM3
* Calls to this number will be recorded for quality, compliance and training purposes.
Property description
Description
Key Features
Four Generously Sized Bedrooms: This property includes four well-proportioned bedrooms, offering ample space for relaxation and storage. The loft conversion serves as a versatile fourth bedroom, ideal for use as a master suite, guest room, or home office.
Modern Loft Conversion: The loft conversion has been thoughtfully designed to maximize space and light. Featuring skylights and high-quality finishes, this area adds significant value and functionality to the home.
Bright and Airy Living Spaces: The ground floor comprises a spacious living room with large windows that flood the room with natural light creating an ideal space for entertaining and family gatherings.
Contemporary Kitchen: The kitchen is fully equipped with modern appliances, ample storage, and sleek countertops. It offers a practical space for cooking and dining.
Stylish Family Bathroom: The property includes a well-appointed family bathroom with contemporary fittings, as well as an additional en-suite in the loft conversion, enhancing convenience for busy households.
Private Garden: The enclosed rear garden provides a peaceful retreat, perfect for outdoor dining, gardening.
End of Terrace Advantage: Being an end of terrace property, this home benefits from additional privacy, extra natural light, and a larger plot compared to mid-terrace homes.
Convenient Location: Situated in Harold Hill, this property enjoys close proximity to local amenities, schools, parks, and transport links. It offers easy access to the A12 and Harold Wood Station, making commuting straightforward.
Council Tax Band: Band C (London Borough of Havering)
Tenure: Freehold
Entrance
Drive way for off street parking, shared side gate access to rear and front door to.
Hall
Stairs leading to first floor, Storage cupboard, wood effect flooring and doors to.
Living Room
W: 13' 4" x l: 12' 1" (w: 4.06m x l: 3.68m)
Double glazed window to front and radiator.
Kitchen
W: 13' 4" x l: 10' 1" (w: 4.06m x l: 3.07m)
Double glazed window rear, wall units along two walls with surfaces under with space for domestic appliances. Integrated electric oven with 4 ring electric hob with fan oven. Bowl drainer sink with taps over. Combi boiler, radiator and tiled floor.
WC
W: 2' 8" x l: 4' 1" (w: 0.81m x l: 1.24m)
Obscure window to rear, low level w/c with tiling to wall and floor.
Landing
Stairs leading up to second floor, double glazed window to rear and doors to.
Bedroom 2
W: 11' 6" x l: 13' 9" (w: 3.51m x l: 4.19m)
Double glazed window to front with built in wardrobe and wood effect flooring.
Bedroom 3
W: 10' x l: 13' 9" (w: 3.05m x l: 4.19m)
Double glazed window to front and radiator.
Bedroom 4
W: 8' 6" x l: 8' 5" (w: 2.59m x l: 2.57m)
Double glazed window to rear and radiator.
Bathroom
W: 6' 8" x l: 5' 5" (w: 2.03m x l: 1.65m)
Double glazed frosted window to rear. Low level w/c, Hand basin with taps over. Bath tub with shower over, heated towel rail, tiling to walls and floor.
Landing
Double glazed window to rear and door to
Bedroom 1
W: 21' 1" x l: 15' 7" (w: 6.43m x l: 4.75m)
Double glazed window to front and to rear, Sky light windows to front and radiator.
En-Suite
W: 5' 9" x l: 5' 9" (w: 1.75m x l: 1.75m)
Double glazed frosted window to rear. Frosted shower cubicle, Hand basin with taps over, low level w/c Heated towel rail and extractor fan to ceiling, tiled to walls and floor
Garden
Immediate patio with seating area. Mostly laid to lawn with shed to rear. Approx. 40 ft
Property info
For more information about this property, please contact
Delaney's, RM3 on +44 1708 629050 * (local rate)
Disclaimer
Property descriptions and related information displayed on this page, with the exclusion of Running Costs data, are marketing materials provided by Delaney's, and do not constitute property particulars. Please contact Delaney's for full details and further information. The Running Costs data displayed on this page are provided by PrimeLocation to give an indication of potential running costs based on various data sources. PrimeLocation does not warrant or accept any responsibility for the accuracy or completeness of the property descriptions, related information or Running Costs data provided here.



























.jpeg)