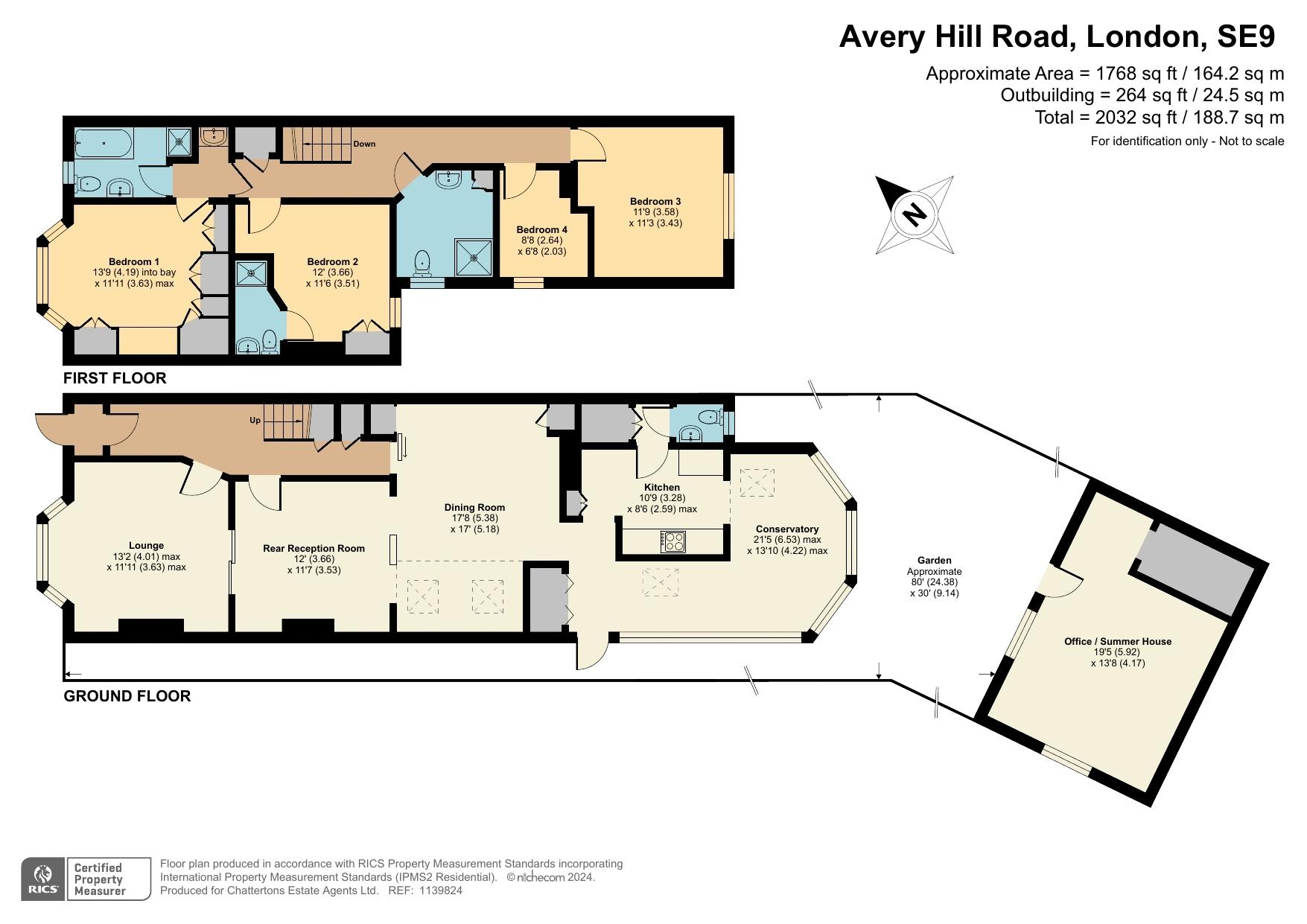Semi-detached house for sale in Avery Hill Road, London SE9
* Calls to this number will be recorded for quality, compliance and training purposes.
Property features
- Attractive period house
- 4 bedrooms
- 3 receptions
- Large conservatory
- Modern kitchen with quartz work top
- 3 bathrooms
- Stunning dining room with skylight windows
- Moments from New Eltham mainline station
- Large garden with summer house
- Off road parking for 1 car
Property description
This is an attractive period house located moments from New Eltham mainline station and offering a surprising amount of space. The ground floor area seems to go on forever with 2 large receptions divided by neat pocket doors, beautiful dining room with skylight windows, modern kitchen with large walk in pantry and conservatory along with a ground floor cloakroom. The upstairs includes 4 bedrooms and 3 bathrooms including 3 doubles and one smaller single room. The property is presented in nice condition and the large rear garden allows for easy maintenance with paved areas and artificial grass and including a detached summer house. The area is perfect for families that still need easy access into London.
Entrance Porch
Entrance Hall
Under stairs storage cupboard, laminate flooring
Lounge (13' 2'' x 11' 11'' (4.01m x 3.63m))
Double glazed bay window with bay radiator with display casing, pocket doors leading to second reception
Second Reception (12' 0'' x 11' 7'' (3.65m x 3.53m))
Double glazed window, laminate flooring
Dining Room (17' 8'' x 17' 0'' (5.38m x 5.18m))
2 skylight windows with built in shelving, radiator, laminate flooring
Kitchen (10' 9'' x 8' 6'' (3.27m x 2.59m))
Fully fitted wall and base units with quartz work surface, gas hob with integrated oven and extractor hood, integrated dishwasher, sink unit with mixer taps, door to inner lobby with pantry
Ground Floor Cloakroom
Frosted double glazed window, low level wc, wash hand basin, tiled walls and floor
Large Conservatory (21' 5'' x 13' 10'' (6.52m x 4.21m))
Fully glazed, radiator, double glazed double doors to the garden, utility cupboard with space an plumbing for washing machine
Stairs To The First Floor
Bedroom 3 (11' 9'' x 11' 3'' (3.58m x 3.43m))
Double glazed window, carpet
Bedroom 4/ Study (8' 8'' x 6' 8'' (2.64m x 2.03m))
Double glazed window, carpet
Bathroom
Frosted double glazed window, large shower with multi jets and steam setting, low level wc, wash hand basin with vanity below, chrome heated towel rail, cupboard housing immersion heater
Bedroom 2 (12' 0'' x 11' 6'' (3.65m x 3.50m))
Double glazed window, radiator, carpet, built in wardrobe
En Suite
Shower, low level wc, pedestal wash hand basin, chrome heated towel rail, laminate flooring
Inner Lobby
With sink unit, space for tea and coffee preparation
Bedroom 1 (13' 9'' x 11' 11'' (4.19m x 3.63m))
Double glazed bay window, radiator, built in wardrobes, radiator, carpet
Bathroom
Frosted double glazed window, panelled bath, low level wc, pedestal wash hand basin, chrome heated towel rail, laminate flooring
Rear Garden (80' 0'' x 30' 0'' (24.37m x 9.14m))
Side access, large paved areas, artificial grass
Summer House (19' 5'' x 13' 8'' (5.91m x 4.16m))
Double glazed window, laminate flooring, extra storage space
Front Driveway
Providing parking for 1 car
Property info
For more information about this property, please contact
Chattertons, SE9 on +44 20 3551 4545 * (local rate)
Disclaimer
Property descriptions and related information displayed on this page, with the exclusion of Running Costs data, are marketing materials provided by Chattertons, and do not constitute property particulars. Please contact Chattertons for full details and further information. The Running Costs data displayed on this page are provided by PrimeLocation to give an indication of potential running costs based on various data sources. PrimeLocation does not warrant or accept any responsibility for the accuracy or completeness of the property descriptions, related information or Running Costs data provided here.



































.png)
