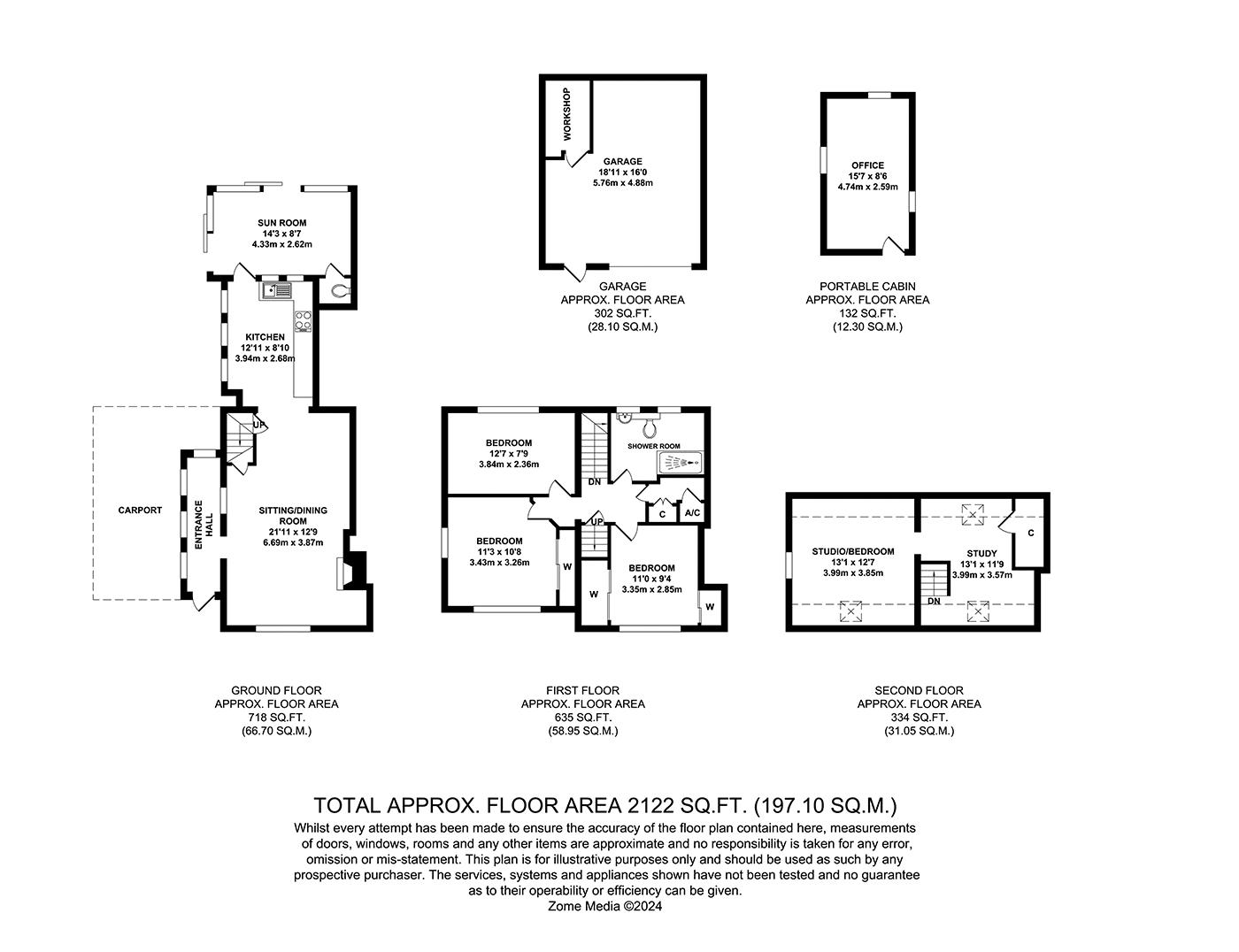Semi-detached house for sale in Queen Street, Paddock Wood, Tonbridge TN12
* Calls to this number will be recorded for quality, compliance and training purposes.
Property features
- 4 Bedrooms
- Sitting/Dining room
- Attic office
- Spacious kitchen
- Ground floor cloakroom
- Conservatory
- Large Garage
- Studio Shed
- EPC 'D'
- Council tax 'D'
Property description
No chain - 2,100 sq ft to include outbuilding. We are pleased to be offering this large family home set out over three floors with accommodation comprising entrance hall, sitting/dining room, fitted kitchen, conservatory and ground floor cloakroom. To the first floor three good size bedrooms and a shower room. To the second floor, two large attic rooms currently used as an office and hobby room. Outside, a double garage with integral workshop, adjacent to the garage is a separate unit which is an ideal work from home unit. Large paved driveway to the front.
Location
Located on the outskirts of Paddock Wood, 1.4 miles to the town centre and mainline station. The town offers shopping for every day needs to include Waitrose Supermarket, a small Tesco, Jempson's store with post office, Barsley's department store, butchers, bakers, primary and secondary schooling -Mascalls Academy with advanced learning stream, health centre. Mainline station to London Charing Cross, Waterloo East, London Bridge, in the opposite direction, Ashford International, Dover Priory. Good road links with access to A21 which connects with the M25 orbital motorway and M20. Bus routes to the neighbouring towns of Tonbridge and Tunbridge Wells, which are approximately 6 and 7 miles distant resp
Description
No chain - The house boasts extensive accommodation set out over three floors, with a surprising attic space which is split into two rooms which are currently used as a study and hobby room offering excellent natural light. Three good size bedrooms to the first floor and a large shower room. The ground floor is extremely spacious with a spacious entrance hall, open plan sitting/dining room, a large fitted kitchen which leads through to a very nice conservatory which has a cloakroom off. Outside the garden is predominantly to the front of the property with a host of mature planting. Ample off road parking. A large double garage with an internal workshop and storage space to the roof. Adjacent to the garage is a large hobby room which could convert to an external office.
Front
Attractive frontage with five bar gate opening on to a block paved driveway and mature garden. Storm canopy porch and front door leading to the entrance hall. Open plan access to the rear.
Entrance Hall
Front door opens into the hallway with four large double glazed windows and door to sitting/dining room.
Sitting/Dining Room
A large room with a feature fireplace, exposed beam, large double glazed window to the front, wood panelling to the walls, spacious dining area and latch door to stairwell rising to the first floor.
Kitchen/Breakfast Room
Spacious kitchen, measurement to include a range of base and wall mounted units with complementary work surface. Inset stainless steel style sink, built in double oven and electric hob with an extractor over, integrated fridge, plumbing for a washing machine, and dishwasher, three double glazed windows, complementary tiling to the walls. Two double glazed windows and vinyl floor. Space for table and chairs.
Conservatory
A light an airy room with double glazed windows and two sets of sliding doors leading to the garden. Door to cloakroom.
Cloakroom
Low level w.c.
First Floor Landing
Attractive pine doors to principal rooms and a large storage cupboard with louver doors, further airing cupboard housing the hot water tank. Door leading up to the second floor.
Bedroom 1
Double glazed window to the front, two sets of attractive fitted wardrobes with mirror doors and carpet as fitted.
Bedroom 2
Double aspect room with double glazed windows to the front and side, fitted wardrobe with mirror doors and carpet as fitted.
Bedroom 3
Double glazed window with fitted blind and carpet.
Shower Room
A large shower room with a split level floor, leading up to the double shower cubicle fitted with an electric Triton shower. Mirror tiles to the wall, close coupled low level w.c., Wash basin, heated towel rail radiator. Two double glazed windows, one with fitted blinds, and an opaque double glazed window. Down lights to the ceiling and vinyl floor.
Second Floor
Study And Hobby Room
There are two interconnecting rooms in the attic, currently both used as a study and hobby room. Large walk-in storage cupboard which also houses the header tank. Both rooms offer skylight windows and the hobby room has a double glazed window. Carpet as fitted.
Outside
Garage
Extensive double garage with loft storage space and an integral workshop, light and power.
Hobby Unit
Adjacent to the garage is a large unit which would work well as an external office/hobby unit, offering heating, light and power.
Specification
Oil fired central heating to a system of radiators, cesspool drainage accessed in the adjacent skip yard - cesspool 27000 litre tank fitted in 1990. Double glazed windows and doors.
Agents Note
This property is located next to a 'skip' yard. The Freehold price this property is being offer at has taken this into account.
Property info
For more information about this property, please contact
Firefly Homes Kent Ltd, TN12 on +44 1892 310134 * (local rate)
Disclaimer
Property descriptions and related information displayed on this page, with the exclusion of Running Costs data, are marketing materials provided by Firefly Homes Kent Ltd, and do not constitute property particulars. Please contact Firefly Homes Kent Ltd for full details and further information. The Running Costs data displayed on this page are provided by PrimeLocation to give an indication of potential running costs based on various data sources. PrimeLocation does not warrant or accept any responsibility for the accuracy or completeness of the property descriptions, related information or Running Costs data provided here.


































.png)

