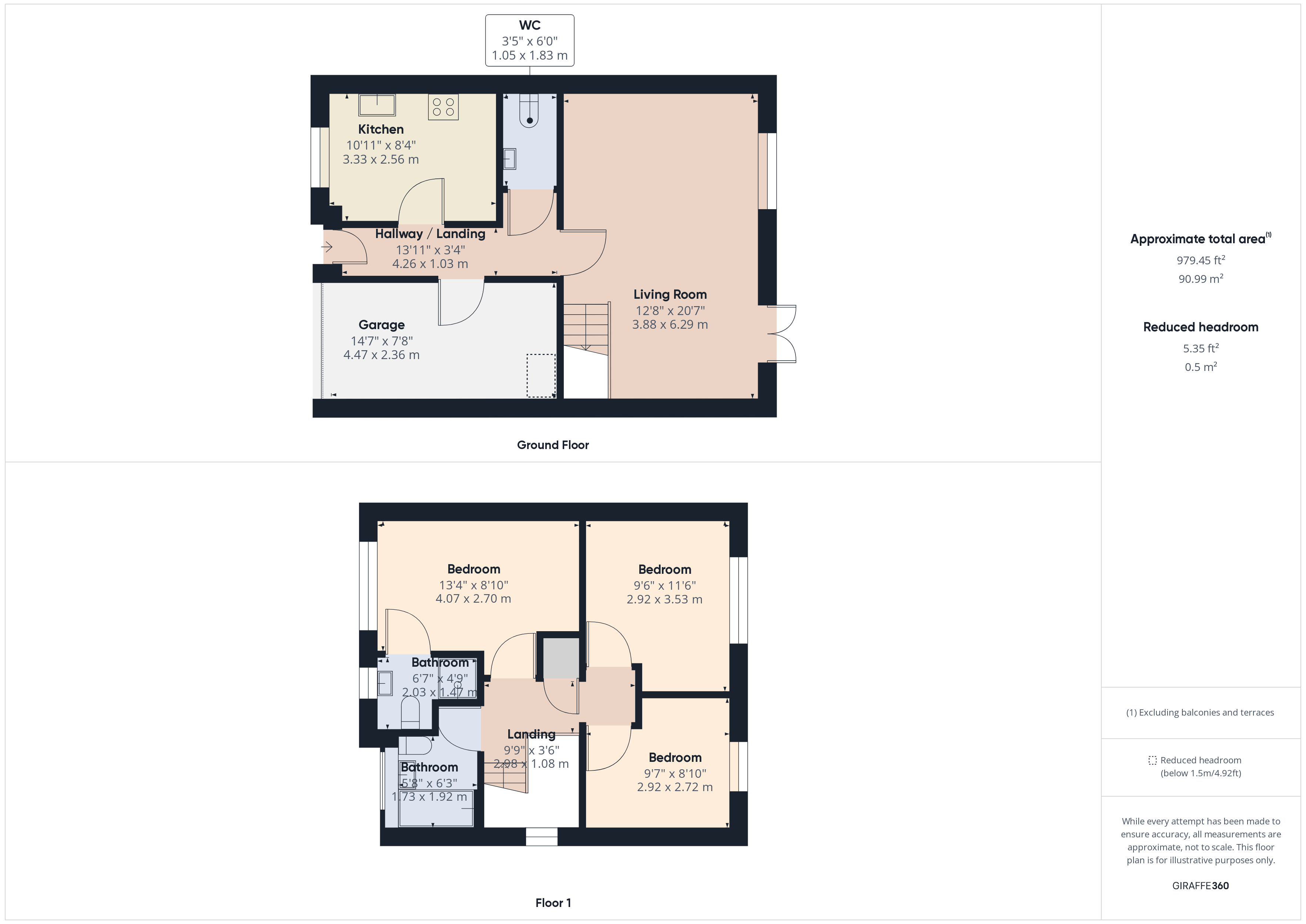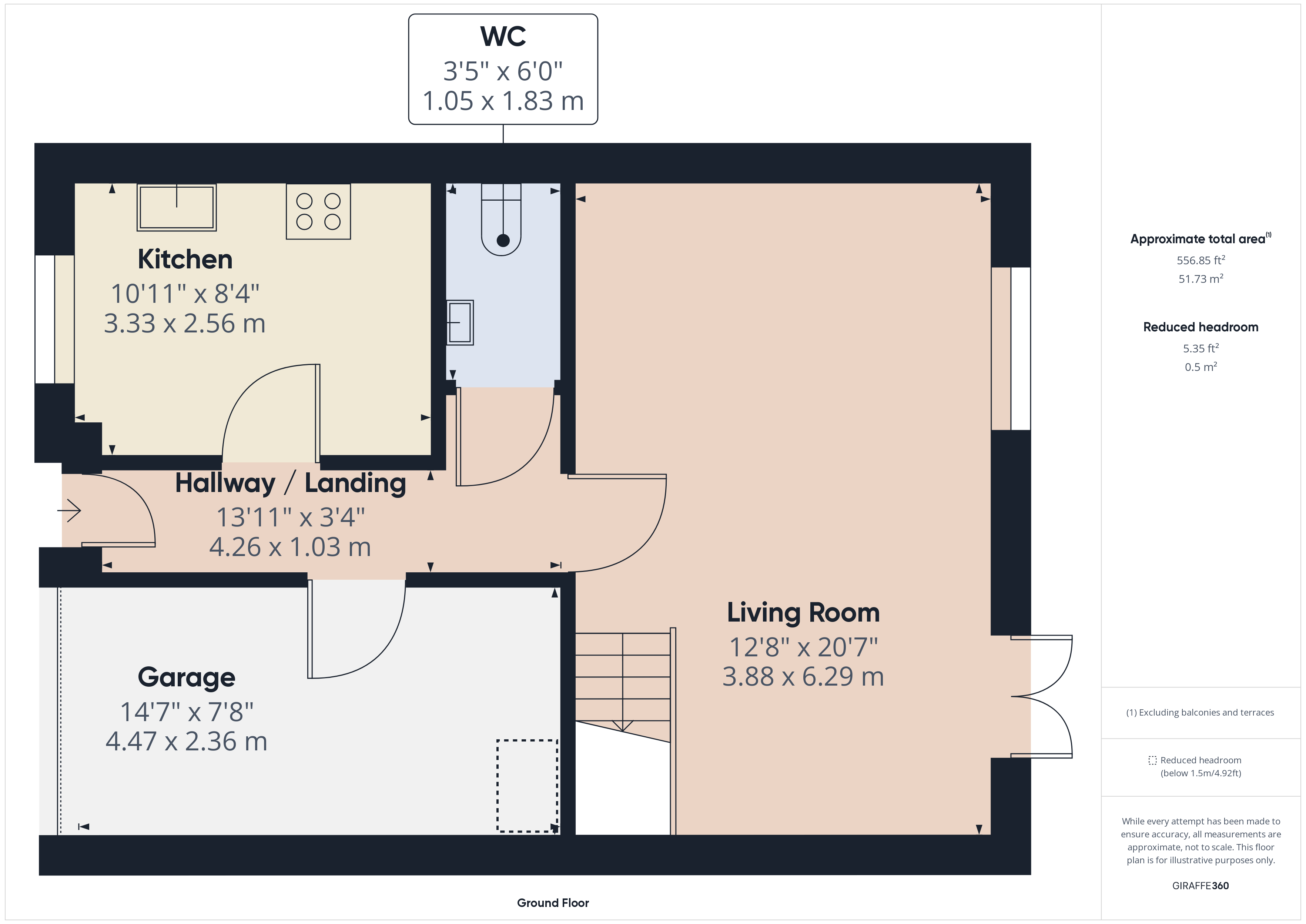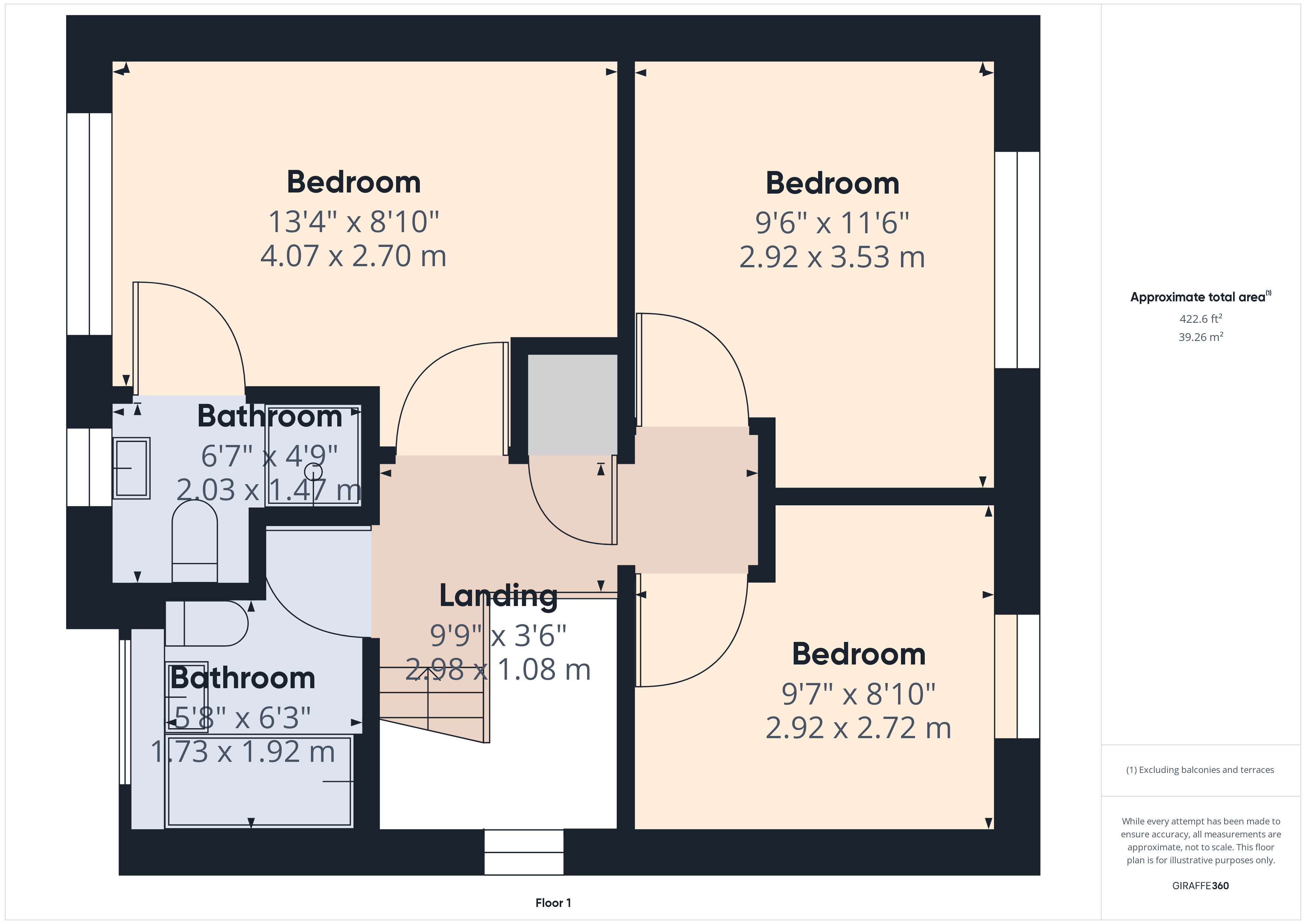Detached house for sale in Harrow Place, Stafford, Staffordshire ST16
* Calls to this number will be recorded for quality, compliance and training purposes.
Property features
- Three spacious bedrooms
- Detached home
- Modern kitchen
- Lounge/diner
- Family bathroom
- En suite
- 50% shared ownership
- Garage
- Close to schools
- Private garden
Property description
Offering a fantastic opportunity to get on the property ladder! This generously sized 3 bedroom detached home is not to be missed. Within the popular Marston Grange Estate, we have this 50% Shared Ownership Family Home. This beautiful home features a modern kitchen, an open lounge/diner, WC, three spacious bedrooms, a bathroom, an en-suite, garage, driveway with a charging point, front garden and a private rear garden. With easy access to junction 14, it is an ideal location when commuting. It sounds perfect? Call our Sales Team today to book your viewing on .
Front elevation To the front of the property, you're greeted with a turfed front lawn to the left, and decorative pebbles and plants to the right, parking for two, the garage and an electric car charging point.
Hallway 13' 11" x 3' 4" (4.24m x 1.02m) When entering the property into the hallway you will have access to the kitchen, WC and lounge/diner. The hallway comprises laminate flooring, a radiator, thermostat, fitting lighting, fire alarm & a keypad for the Ring Doorbell.
WC 3' 5" x 6' 0" (1.04m x 1.83m) This convenient downstairs toilet features a porcelain toilet and matching hand basin, laminate flooring, radiator, extractor fan and light fitting.
Kitchen 10' 11" x 8' 4" (3.33m x 2.54m) This modern kitchen includes fitted wall and base units, an integrated raised cooker, a stainless steel hob with a matching splashback and discreet cooker hood, a stainless steel sink and draining board, under cabinet spot lights, laminate flooring, fire alarm and UPVC double glazed window.
Lounge/diner 12' 8" x 20' 7" (3.86m x 6.27m) The perfect setting to relax. This bright and spacious lounge/ diner features laminate flooring, radiator, light fittings, large UPVC double glazed window, UPVC double glazed French doors to the garden and a staircase to the first floor landing.
Stairs The u-shaped staircase has a UPVC double glazed window allowing natural light to flow to the dining area and landing.
Landing 9' 9" x 3' 6" (2.97m x 1.07m) The landing allows access to the family bathroom, and three generously sized bedrooms.
Master bedroom 13' 4" x 8' 10" (4.06m x 2.69m) The master bedroom has fitted carpet, space for a large wardrobe, a radiator, light fitting, UPVC double glazed window and access to the en-suite.
En-suite 6' 7" x 4' 9" (2.01m x 1.45m) The en-suite comprises a tiled shower with a glass folding door, fitted flooring, a white toilet and hand basin, half tiled walls, a radiator, light fitting and extractor fan.
Second bedroom 9' 6" x 11' 6" (2.9m x 3.51m) This double second bedroom features fitted carpet, a radiator, light fitting and a UPVC double glazed window over looking the private rear garden.
Third bedroom 9' 7" x 8' 10" (2.92m x 2.69m) The third bedroom is an L-shape, giving extra room for a wardrobe. This room offers fitted carpet, radiator, light fitting and a UPVC double glazed window over looking the rear private garden.
Bathroom 5' 8" x 6' 3" (1.73m x 1.91m) The family bathroom offers a full white suite that includes a bathtub, hand basin and toilet. It also has half tiled walls, tiled window sill, radiator, light fitting, extractor fan and a UPVC frosted double glazed window.
Garage 14' 7" x 7' 8" (4.44m x 2.34m) Currently used as a studio, the garage is an ideal space to make your own. The garage has not been altered since built, so can be used for its original purpose also.
Garden To the rear of the property there is a private landscaped garden with turf, a stone slabbed patio area and access to the gate to the front elevation.
Additional information This is a 50% shared ownership property. Any interested parties will be required to complete an application form to the housing association. For further information on the requirements, please call our Sales Team on .
Property info
For more information about this property, please contact
Martin & Co Stafford, ST16 on +44 1785 292647 * (local rate)
Disclaimer
Property descriptions and related information displayed on this page, with the exclusion of Running Costs data, are marketing materials provided by Martin & Co Stafford, and do not constitute property particulars. Please contact Martin & Co Stafford for full details and further information. The Running Costs data displayed on this page are provided by PrimeLocation to give an indication of potential running costs based on various data sources. PrimeLocation does not warrant or accept any responsibility for the accuracy or completeness of the property descriptions, related information or Running Costs data provided here.

































.png)
