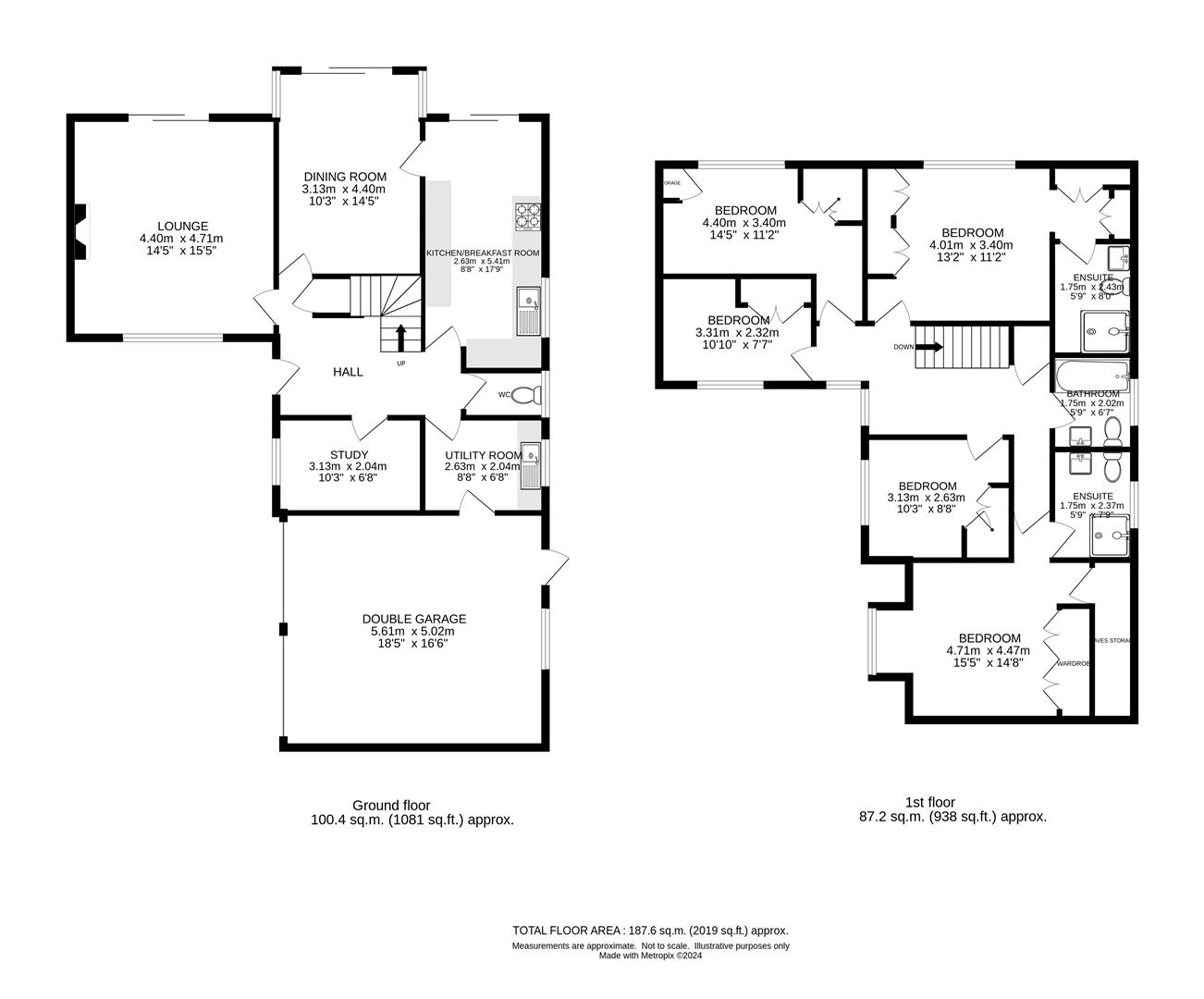Detached house for sale in Wellfield Gardens, Carshalton SM5
* Calls to this number will be recorded for quality, compliance and training purposes.
Property description
Watson Homes are delighted to offer this impressive five-bedroom, three-bathroom detached Charles Church residence, The property is located within a small development of uniquely designed homes on a tranquil cul-de-sac in Carshalton Beeches.
This stunning property seamlessly blends traditional elements with modern design, offering a spacious and luminous family living space across two floors (2019 sq ft). The house is ideally situated for easy access to Carshalton Beeches, featuring a mainline station providing connections to London, as well as bus routes and a variety of local amenities including shops and cafes. Additionally, the property offers convenient proximity to several high-performing local schools. Viewing is highly recommended for this exceptional home.
Accommodation
Sheltered entrance
Obscure UPVC double glazed front door to..
Spacious entrance hall
Wood flooring, coved ceiling, wall mounted “hive“ heating control, modern radiator, large under stairs storage cupboard.
Lounge
UPVC double glazed leaded light window to front aspect and sliding doors to rear garden, open fireplace with log burner and stone mantelpiece and hearth, wood flooring, modern radiator and double panel radiator, coved ceiling.
Dining room
UPVC double glazed windows to side aspect and bi fold doors to rear garden, double panel radiator, wood flooring, coved ceiling.
Study
UPVC double glazed leaded light window to front aspect, wood flooring, bespoke fitted display unit with drawers below and desk area, single panel radiator, coved ceiling.
Kitchen/breakfast room
Range of fitted wooden wall units with matching cupboards and drawers below, granite effect roll top work surfaces with laid 1 & 1/2 bowl stainless steel sink and chrome mixer tap, inset gas hob with extractor fan above, integrated oven/grill, integrated fridge/freezer, integrated dishwasher, Amtico flooring, double panel radiator, tiled splash back, UPVC double glazed window to side aspect and sliding doors to rear.
Utility room
Roll top work surface with inlaid stainless steel sink and cupboard space below, space and plumbing for washing machine and tumble dryer, amtico flooring, single panel radiator, tiled splash back, wall mounted “Worcester” boiler, UPVC double glazed window to side aspect and door to garage.
Downstairs WC.
Consisting of low-level flush WC, pedestal wash hand basin with chrome taps, single panel radiator, tiled flooring, obscure UPVC double glazed window to side aspect.
Stairs to 1st floor landing
UPVC double glazed leaded light oriel bay window to front aspect, coved ceiling, loft access, cupboard housing hot water tank and shelving.
Bedroom two
UPVC double glazed leaded light window to front aspect, double panel radiator, built-in wardrobe and eaves storage, coved ceiling.
Ensuite shower room
Consisting of tiled cubicle with thermostatic shower and side screen, wash basin with chrome mixer tap and storage cupboard below, low level flush WC, tiled flooring, tiled walls, extractor fan, obscure UPVC double glazed window to side aspect.
Main Bedroom
UPVC double glazed window to rear aspect, fitted wardrobes and cupboard space, wood flooring, single panel radiator, coved ceiling, archway to..
Dressing area with fitted wardrobes and access to..
Ensuite shower room.
Consisting of panelled cubicle with thermostatic shower and screen at side, wash hand basin with chrome mixer tap and storage cupboards below, low level flush WC, heated chrome towel rail, tiled walls, tiled effect flooring, shaver point, obscure UPVC double glazed window to side aspect, extractor fan.
Bedroom three
UPVC double glazed leaded light window to front aspect, fitted wardrobes and cupboard space with drawers, wood flooring, single panel radiator, coved ceiling.
Bedroom four
UPVC double glazed window to rear aspect, single panel radiator, fitted wardrobes with drawers and cupboard space, coved ceiling.
Bedroom five
UPVC double glazed leaded light window to front aspect, single panel radiator, fitted wardrobes with cupboard space and drawers, coved ceiling.
Bathroom
Comprising panel enclosed bath with chrome mixer tap and shower attachment, pedestal wash hand basin with chrome mixer tap, low level flush WC, single panel radiator, tiled flooring, tiled walls, extractor fan, obscure UPVC double glazed window to side aspect .
Rear garden approximately 80ft – East facing Large paved patio area leading to rear seating section with artificial lawn area and well stocked flowerbeds bordering fence enclosed, spacious side access with outside tap and garden shed.
Double garage at side
Two electric roller shutter doors to front aspect, hard standing providing off street parking if desired with UPVC double glazed window and door leading to garden.
Front
Large block paved driveway, providing off street parking for several cars.
Property info
30Wellfieldgardenscarshaltonsm54Ea-High (1).Jpg View original

For more information about this property, please contact
Watson Homes Estate Agents, SM5 on +44 20 8166 5452 * (local rate)
Disclaimer
Property descriptions and related information displayed on this page, with the exclusion of Running Costs data, are marketing materials provided by Watson Homes Estate Agents, and do not constitute property particulars. Please contact Watson Homes Estate Agents for full details and further information. The Running Costs data displayed on this page are provided by PrimeLocation to give an indication of potential running costs based on various data sources. PrimeLocation does not warrant or accept any responsibility for the accuracy or completeness of the property descriptions, related information or Running Costs data provided here.









































.png)
