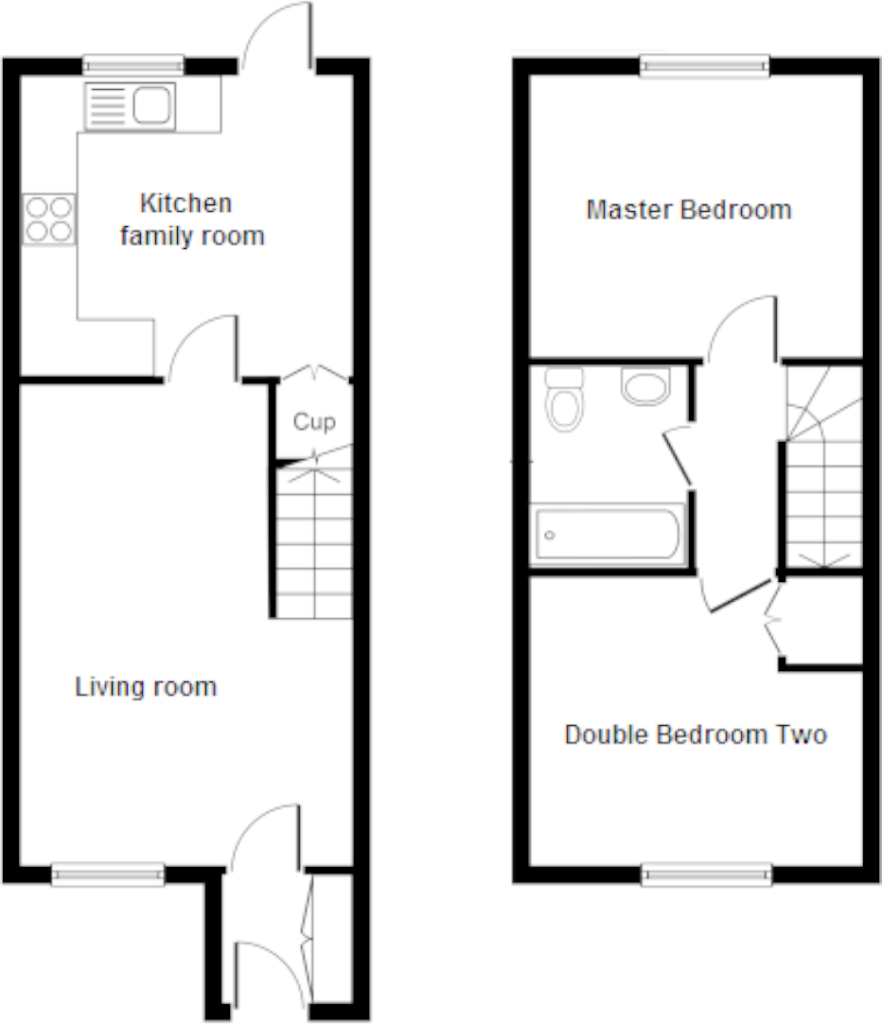Terraced house for sale in Ellenborough Close, Bishop's Stortford CM23
* Calls to this number will be recorded for quality, compliance and training purposes.
Property features
- Two double bedroom home with carport parking hidden away.
- Living room - Spacious kitchen breakfast room
- Two double bedrooms & bathroom
- Sunny aspect & private rear garden
- Carport parking
- Chain free
- Superbly located & just a short walk to the local shops
- Walkable to the Town Centre and on the main line train station
- The location is second to none & sought after
Property description
Front
The property is superbly located and quite hidden in a sought after cul de sac. Step through to the large front garden nicely screened by mature hedging. The path leads to the front entrance door opening through to the hallway.
Hall
Step through to the hall with a window to the side aspect, built storage cupboard to one side & door opens through to the living room
Living Room 17' 8" x 11' 8" (5.41m x 3.57m)
A naturally light and bright room with the window to the front overlooking the front garden. Stairs rise to the first-floor landing and door opens through to the kitchen family. Carpeted flooring flowing through.
Kitchen Family 11' 8" x 11' 0" (3.53m x 3.32m)
A lovely sized kitchen with a good selection of wall and base units with an array of storage options & complimentary work surfaces over, inset stainless steel bowl sink with drainer & mixer taps with window over to the rear aspect with views over the rear garden. Space for the cooker with extractor hood over, space for fridge freezer and washing machine. Also, a handy built in storage cupboard, Part tiled walls and wood veneer flooring. There is space for table and chairs & door opening out to the sunny aspect rear garden
First Floor Landing
Stairs rise and turn to the first-floor landing with doors to all first-floor rooms. Access hatch to a huge loft space & carpeted flooring.
Master Bedroom 11' 8" x 11' 2" (3.54m x 3.41m)
With window to the rear aspect with views over the sunny aspect rear garden, this large double bedroom is light and bright with plenty of space for bedroom furniture & carpeted flooring.
Bedroom Two 11' 10" x 10' 7" (3.58m x 3.27m)
Excellent-sized bedroom with window to the front aspect. The bedroom has a built in double wardrobe/ storage cupboard & carpeted flooring.
Family Bathroom
This spacious bathroom comprises of: Panel enclosed bath with Wall mounted shower over & fitted glass shower screen. Pedestal hand basin & Low flush wc. Part walls.
Rear Garden
Step out to the sunny aspect rear garden with spacious entertaining area with stepping path leading through the lawned garden to a wooden gate leading to the parking area with covered car port.
Parking
There is a carport and parking to the rear of the property.
Agents Note:
The property is superbly located & just a short walk to the local shops, walkable to the Town Centre and on the main line train station with links to London Liverpool Street, Cambridge, Stansted Airport and many in-between. The property flows effortlessly, living room, family kitchen. All bedrooms are light & bright double rooms, and bathroom. The rear garden is very private again a nice size and in a sunny aspect. The location is second to none & sought after situated in the Local Top Ofsted School catchments.
For more information about this property, please contact
Park Lane Property Agents, CM23 on +44 1279 956043 * (local rate)
Disclaimer
Property descriptions and related information displayed on this page, with the exclusion of Running Costs data, are marketing materials provided by Park Lane Property Agents, and do not constitute property particulars. Please contact Park Lane Property Agents for full details and further information. The Running Costs data displayed on this page are provided by PrimeLocation to give an indication of potential running costs based on various data sources. PrimeLocation does not warrant or accept any responsibility for the accuracy or completeness of the property descriptions, related information or Running Costs data provided here.























.png)