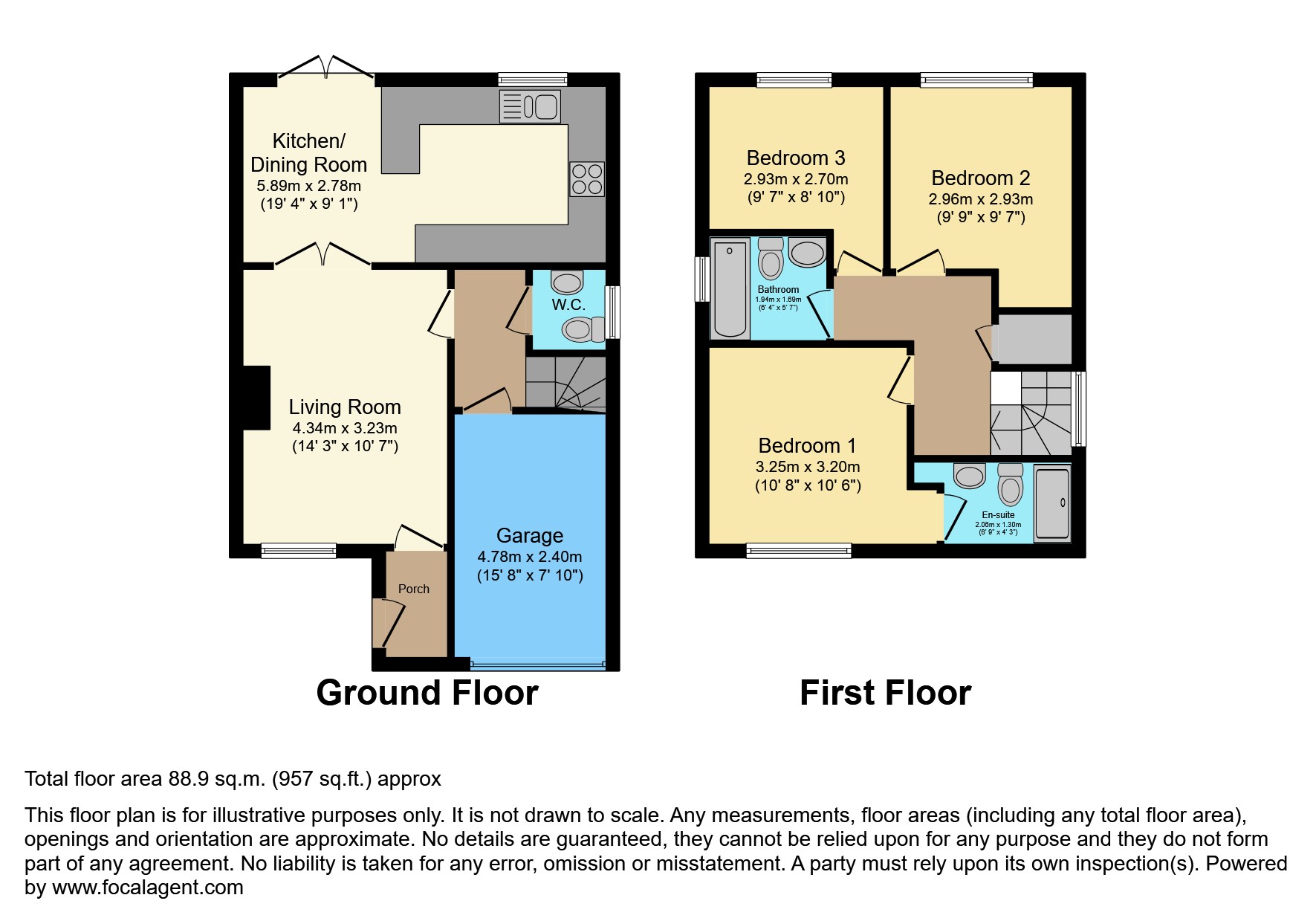Detached house for sale in Forestdale Way, Shipley BD18
* Calls to this number will be recorded for quality, compliance and training purposes.
Property features
- Well presented
- Double rooms
- En suite
- Garden
- Garage
- Modern throughout
- Quiet neighbourhood
- Location
- Transport links
Property description
Stunning 3-Bedroom Detached Family Home in a Quiet Residential Area
This fantastic 3-bedroom detached home is perfect for any family looking for their ideal residence. Situated in a lovely, quiet residential area, this home has been tastefully refurbished to a high and modern standard by the current owners, ensuring a contemporary living experience with modern decor throughout.
The spacious through lounge/diner is a standout feature, offering ample space for entertaining. The charming arch entrance between the lounge and dining areas adds character, while double patio doors lead to a terraced entertaining area outside, perfect for alfresco dining during the summer months.
The recently fitted kitchen boasts integrated appliances and a sleek, wipe-clean glossy veneer finish on the units. The modern tiling complements the high-specification design, creating a clean and stylish space.
The hall off the living room provides access to a downstairs WC and the integral garage, which can be used for extra storage, and the property benefits from its own driveway.
A beautiful galleried landing with a feature arched window adds an unexpected touch of elegance, transforming what is typically a simple corridor into a bright and inviting space.
First Floor
Upstairs, the accommodation reflects the same high-quality finish seen throughout the home. The master bedroom includes a useful en-suite, the second bedroom is a good-sized double, and the third bedroom also offers ample space.
The home includes an entrance porch, a through lounge/diner with an open archway, an inner hall with ground floor WC and access to the integral garage, and a high-specification kitchen/diner with integrated appliances and French uPVC doors leading to the rear garden. The galleried landing features a closet housing the hot water tank. The master bedroom includes an en-suite shower room with WC, washbasin, and shower cubicle. The second double bedroom and third bedroom complete the upstairs layout. The family bathroom includes a three-piece suite with a bath and shower, low-level WC, and hand washbasin.
Externally, the home includes an integral garage and driveway, along with a landscaped lawn and patio area on a split level.
This home offers a wonderful opportunity to live in a quiet and welcoming street, perfect for a family to grow in. Ensure you book a viewing to fully appreciate the accommodation and modern features this beautiful property has to offer.
Property Ownership Information
Tenure
Leasehold
Council Tax Band
D
Annual Ground Rent
£330.56
Ground Rent Review Period
Every 1 year
Annual Service Charge
£60.00
Service Charge Review Period
Every 1 year
Lease End Date
01/01/3033
Disclaimer For Virtual Viewings
Some or all information pertaining to this property may have been provided solely by the vendor, and although we always make every effort to verify the information provided to us, we strongly advise you to make further enquiries before continuing.
If you book a viewing or make an offer on a property that has had its valuation conducted virtually, you are doing so under the knowledge that this information may have been provided solely by the vendor, and that we may not have been able to access the premises to confirm the information or test any equipment. We therefore strongly advise you to make further enquiries before completing your purchase of the property to ensure you are happy with all the information provided.
Property info
For more information about this property, please contact
Purplebricks, Head Office, CO4 on +44 24 7511 8874 * (local rate)
Disclaimer
Property descriptions and related information displayed on this page, with the exclusion of Running Costs data, are marketing materials provided by Purplebricks, Head Office, and do not constitute property particulars. Please contact Purplebricks, Head Office for full details and further information. The Running Costs data displayed on this page are provided by PrimeLocation to give an indication of potential running costs based on various data sources. PrimeLocation does not warrant or accept any responsibility for the accuracy or completeness of the property descriptions, related information or Running Costs data provided here.




























.png)

