Semi-detached house for sale in Patience Lane, Altofts, Normanton WF6
* Calls to this number will be recorded for quality, compliance and training purposes.
Property features
- Semi Detached Home
- Well Proportioned Accommodation
- Stunning Bathroom
- Three Bedrooms
- Attractive Rear Garden
- Accommodation Over Four Floors
- Viewing A Must
- EPC Rating E45
Property description
A period semi detached home well proportioned over four floors with three bedrooms, the main bedroom with dressing area and en suite. A recently installed bathroom with roll top bath and an attractive rear garden with summerhouse.
EPC rating E45
This deceptively spacious substantial period semi detached home is set within a desirable location and offers well proportioned accommodation set over four floors.
To the ground floor, an open entrance porch leads into a good size reception hall, living room, dining room which leads through to the quality fitted kitchen boasting the addition of a useful laundry room and access to the cellar. To the first floor there are two particularly good size double bedrooms, as well as a third single bedroom. The main bedroom boasts dressing area leading through to en suite/w.c. The main house bathroom is of a good size and has been recently installed to an exceptional standard feature roll top bath and walk in shower. The spacious landing currently is used for additional storage but could be used as a study area and has a substantial pull down loft ladder to the bright and airy loft room currently used as yoga studio but lending itself to a variety of uses. Externally to the front there is a buffer garden, whilst to the rear the property enjoys a south westerly aspect with a good size lawned garden offering two seating areas and a summerhouse, again with scope for a variety of uses.
The property is presented to an impeccable standard and is sure to impress even the most discerning of buyers and an internal inspection is simply essential.
Accommodation
Entrance Hallway
Front composite entrance door. A spacious entrance hallway with doors leading off to the reception rooms and stairs leading to the first floor. Single central heating radiator, coving and picture rail, quality wood effect flooring, feature archway.
Dining Room (4.55m x 4.1m to chimney breast (14'11" x 13'5" to)
Quality wood effect flooring, feature log burning stove with exposed brick and tile hearth and surround. Inbuilt storage, picture rails, double central heating radiator, UPVC double glazed French doors leading out on to the rear garden, door into the kitchen.
Kitchen (3.66m x 2.72m (12'0" x 8'11"))
Quality solid wood kitchen with complimentary block work surfaces comprising a ceramic double bowl sink and drainer with chrome mixer tap, space for a Rangemaster cooker with extractor hood over, cupboard with space to house a fridge freezer, useful laundry room off and door to useful cellar for storage. UPVC double glazed window to the side.
Laundry Room (1.09m x 2.03m (3'6" x 6'7"))
Central heating boiler, rear facing UPVC double glazed frosted window, side facing composite door to the rear.
Cellar
Living Room (4.01m into recess x 4.01m plus bay (13'1" into rec)
UPVC double glazed bay window, three double central heating radiators, feature timber mantle with tiled hearth, coving to the ceiling. The living room also benefits from a super fast fibre boradband connection.
First Floor Landing
Doors off to the three bedrooms and the house bathroom/w.c. A spacious landing providing a useful storage space or office space. Pull down ladder steps lead to the loft room. Picture rail.
Bedroom One (4.01m x 3.6m (13'1" x 11'9"))
Front facing UPVC double glazed window, single central heating radiator, exposed original wooden flooring, coving to the ceiling, door through to the dressing area and en suite shower room/w.c.
Dressing Area (1.33m x 1.52m (4'4" x 4'11"))
Laminate flooring, coving to the ceiling and spotlights.
En Suite Shower Room/W.C. (1.90m x 1.51m (6'2" x 4'11"))
P-shaped walked in shower with glazed screens and main shower attachment. Low flush w.c., corner pedestal wash hand basin, tiling to the walls and Mosaic flooring tiling. Chrome heated towel rail.
Bedroom Two (2.91m x 3.23m (9'6" x 10'7"))
Coving to the ceiling, single central heating radiator, rear facing UPVC double glazed window.
Bedroom Three (3.09m x 1.89m (10'1" x 6'2"))
Front facing UPVC double glazed window, single central heating radiator.
Bathroom/W.C. (2.74m x 3.58m (8'11" x 11'8"))
This stylish and modern good size bathroom comprises an exceptional four piece suite with feature roll top bath, hidden walk in tiled shower with dual head waterfall power shower, quality vanity unit with wash hand basin and chrome mixer tap, concealed cistern low flush w.c. Floor tiling, part tiling to the walls, useful inbuilt storage cupboard, double central heating radiator, rear facing UPVC double glazed frosted window, spotlights to the ceiling and ladder style towel rail.
Loft Room (5.02m x 4.4m (16'5" x 14'5"))
Converted into a multi- functional space. Velux style window to the side, spotlights to the ceiling, wood effect flooring, useful under eaves storage.
Outside
To the front of the property there is a buffer style garden, whilst to the rear there is a particularly attractive southwest facing garden with Indian stone paved patio seating area, lawn, raised vegetable beds, a range of mature shrubs and trees. Decked seating area and there is the useful addition of a summerhouse.
Council Tax Band
The council tax band for this property is B
Epc Rating
To view the full Energy Performance Certificate please call into one of our local offices.
Floor Plans
These floor plans are intended as a rough guide only and are not to be intended as an exact representation and should not be scaled. We cannot confirm the accuracy of the measurements or details of these floor plans.
Viewings
To view please contact our Normanton office and they will be pleased to arrange a suitable appointment.
Property info
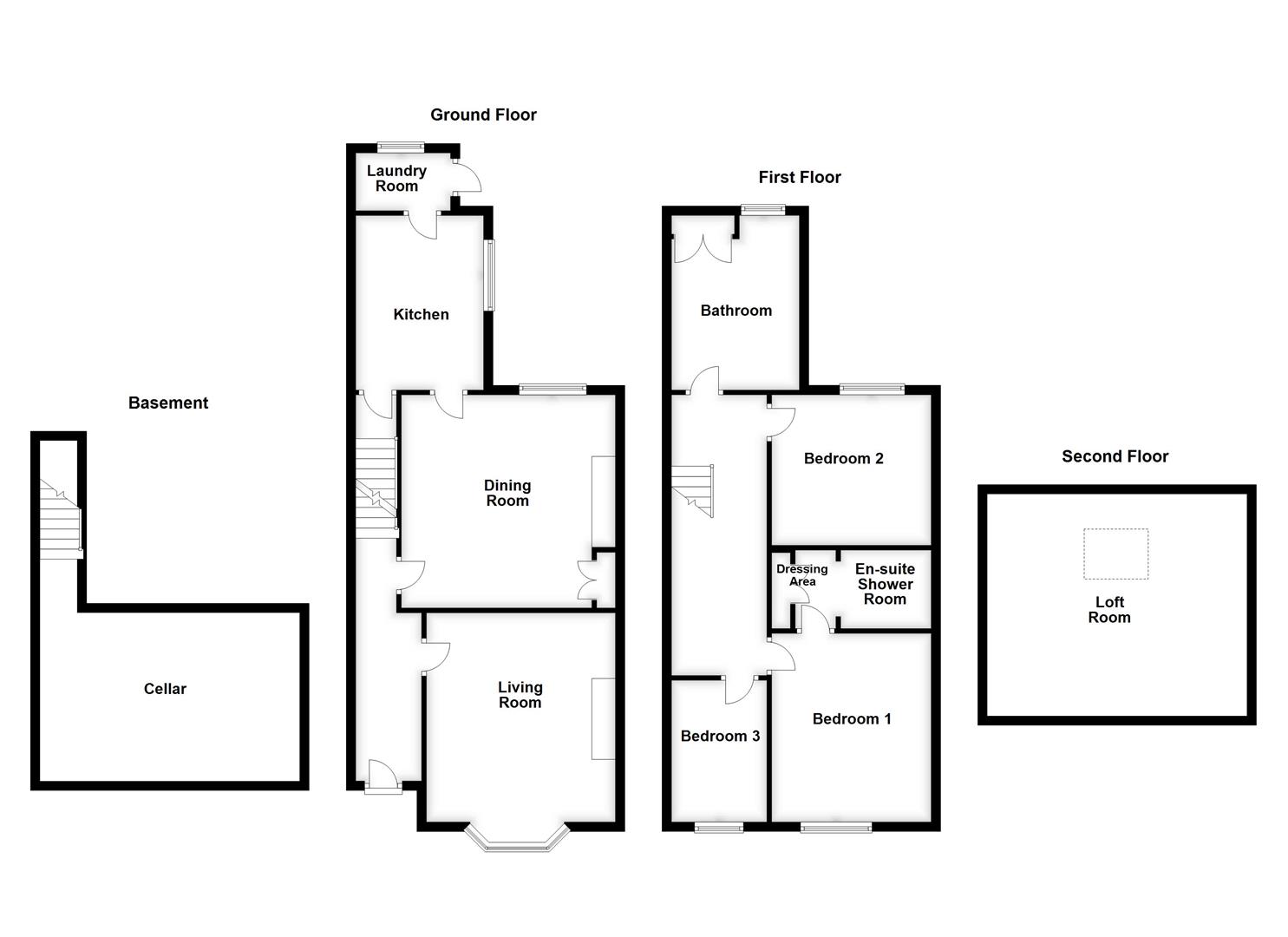
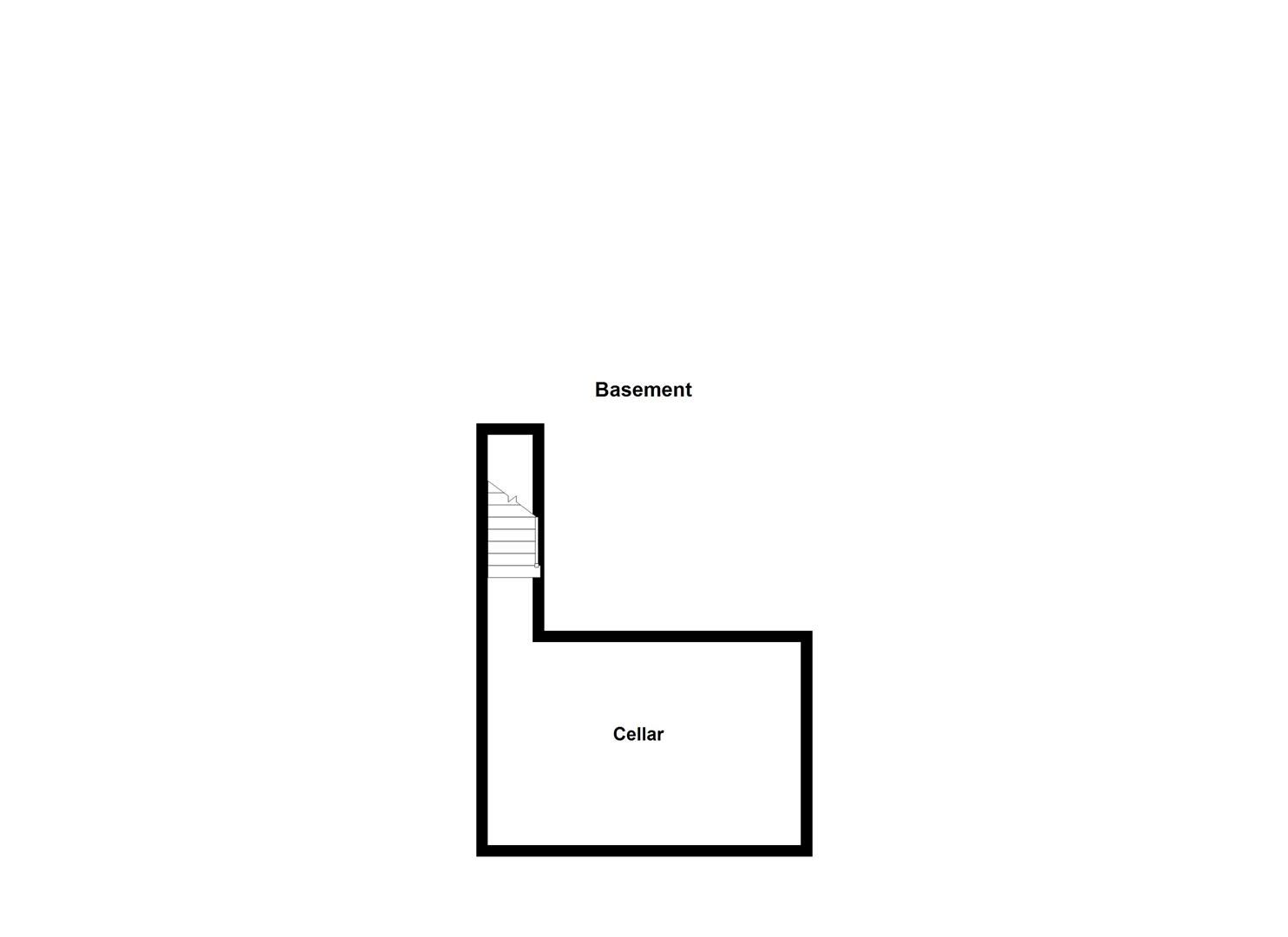
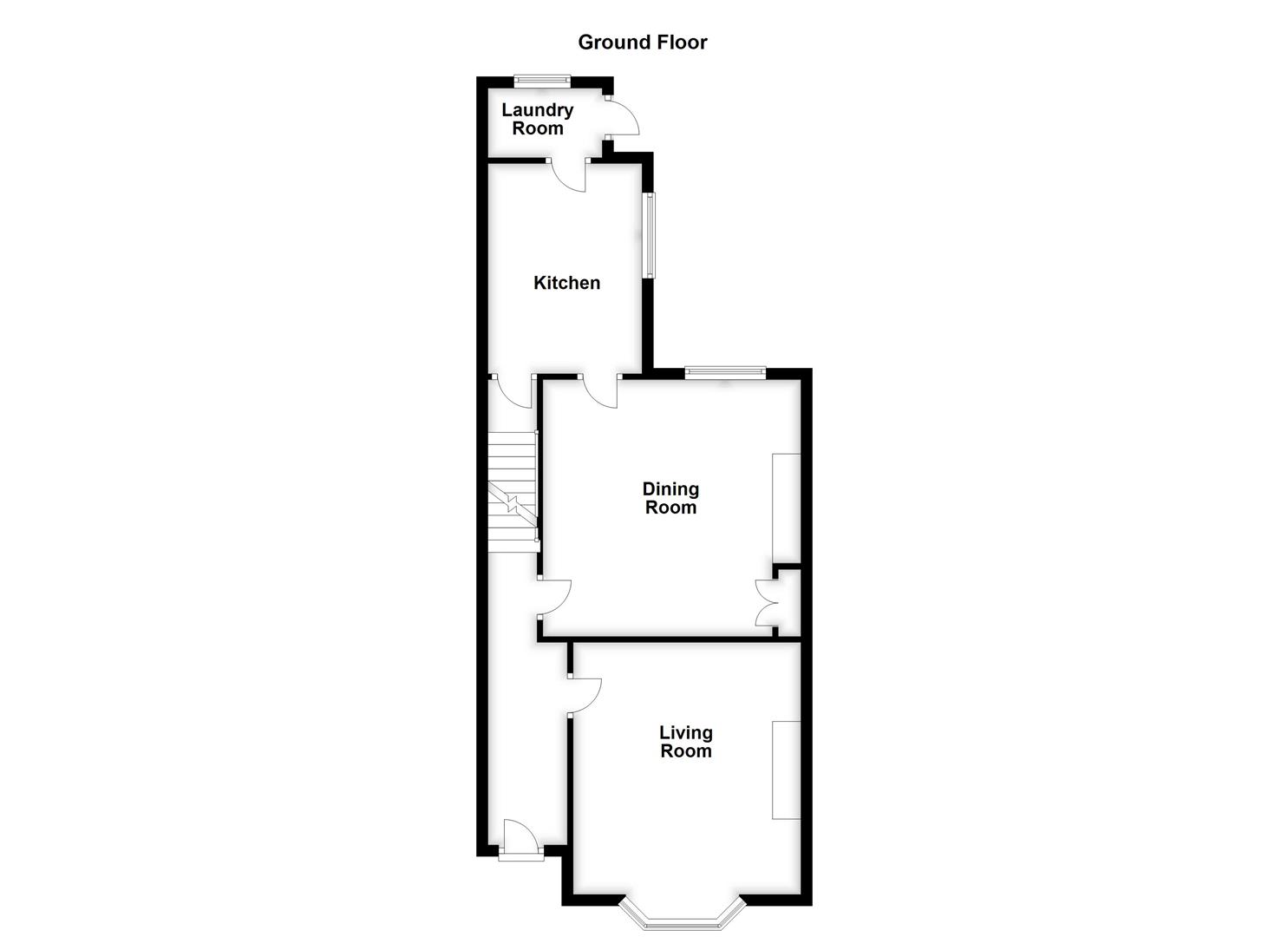
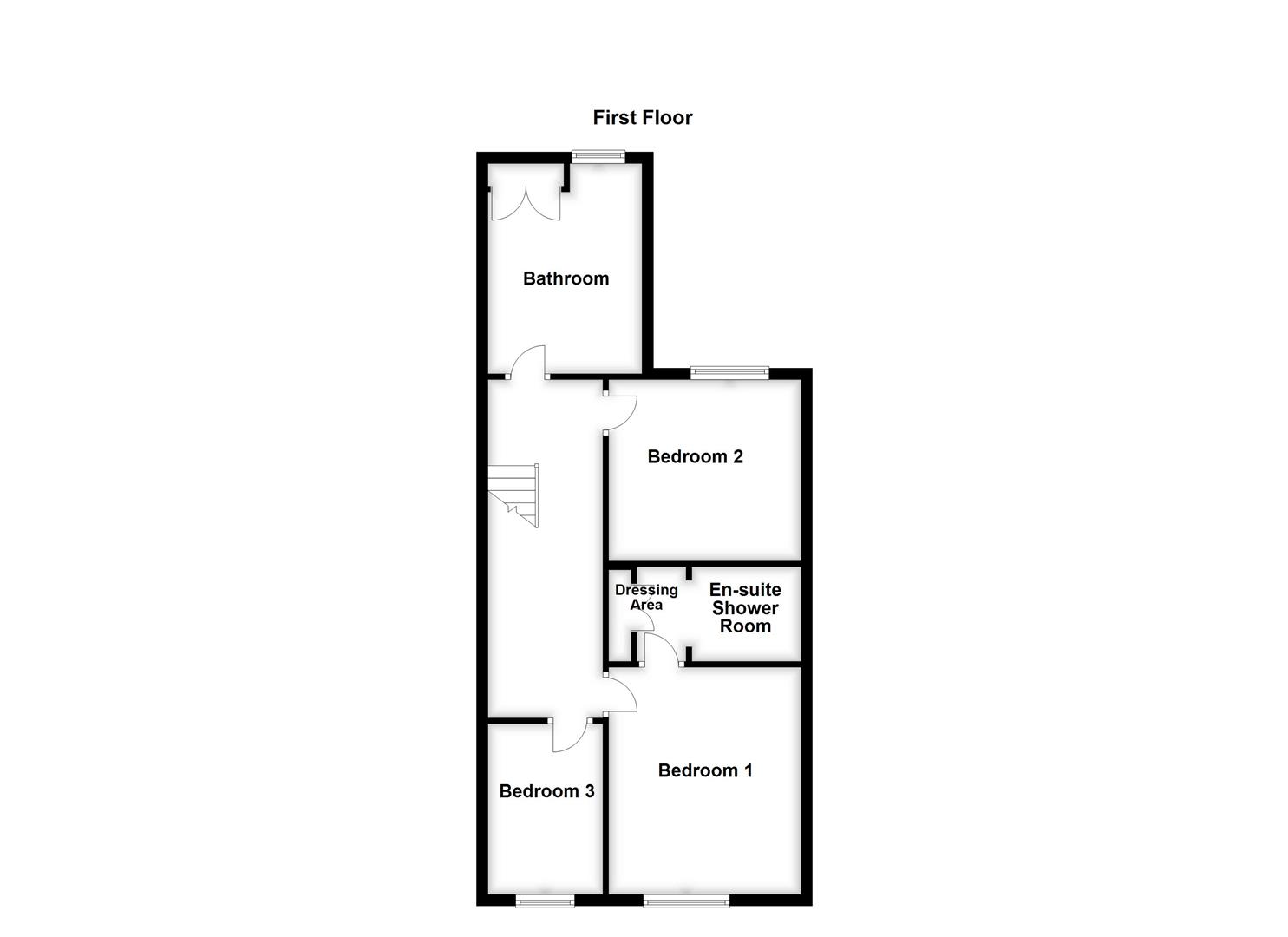
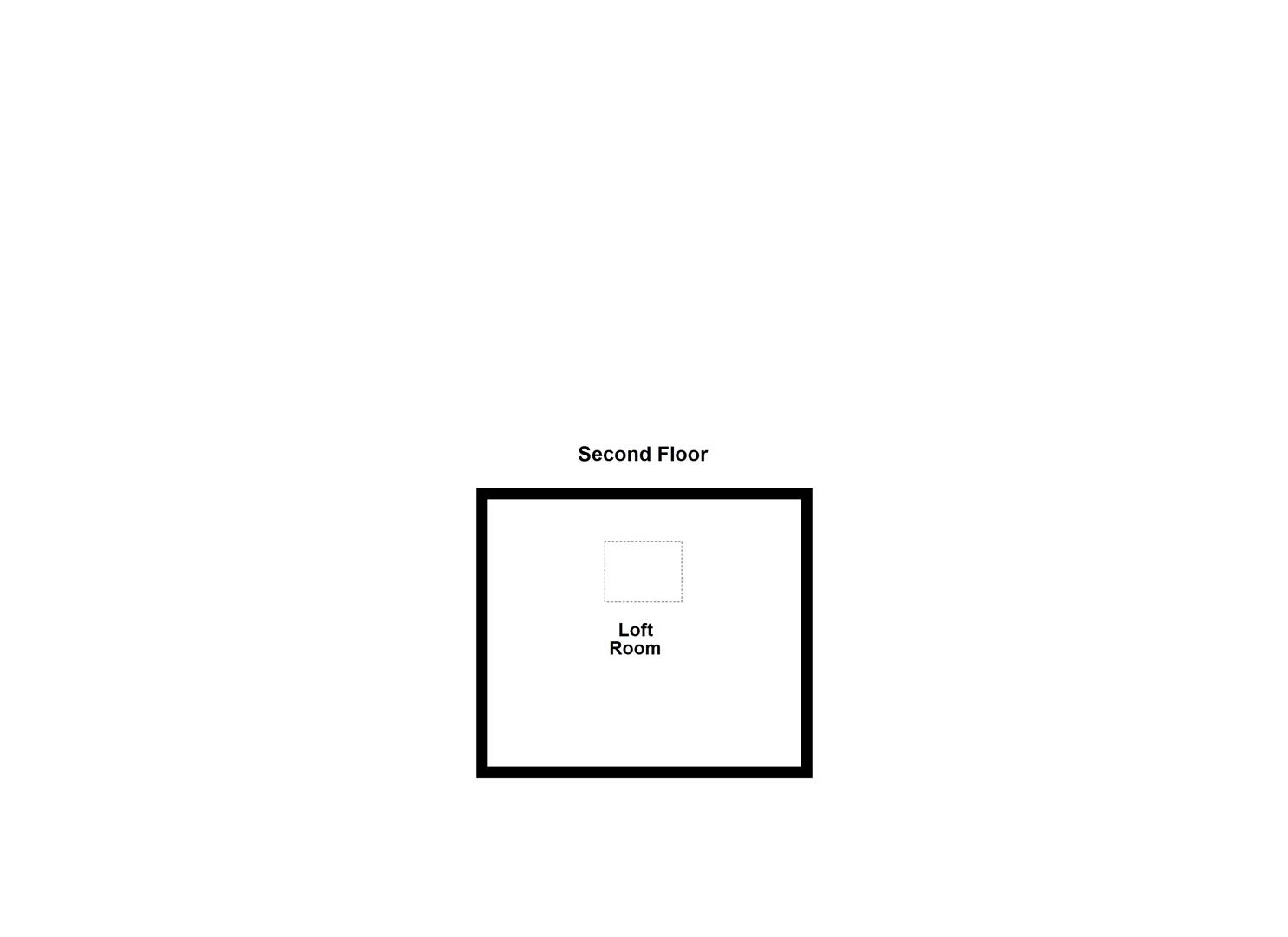
For more information about this property, please contact
Richard Kendall - Normanton and Pontefract, WF6 on +44 1924 842409 * (local rate)
Disclaimer
Property descriptions and related information displayed on this page, with the exclusion of Running Costs data, are marketing materials provided by Richard Kendall - Normanton and Pontefract, and do not constitute property particulars. Please contact Richard Kendall - Normanton and Pontefract for full details and further information. The Running Costs data displayed on this page are provided by PrimeLocation to give an indication of potential running costs based on various data sources. PrimeLocation does not warrant or accept any responsibility for the accuracy or completeness of the property descriptions, related information or Running Costs data provided here.

























.png)

