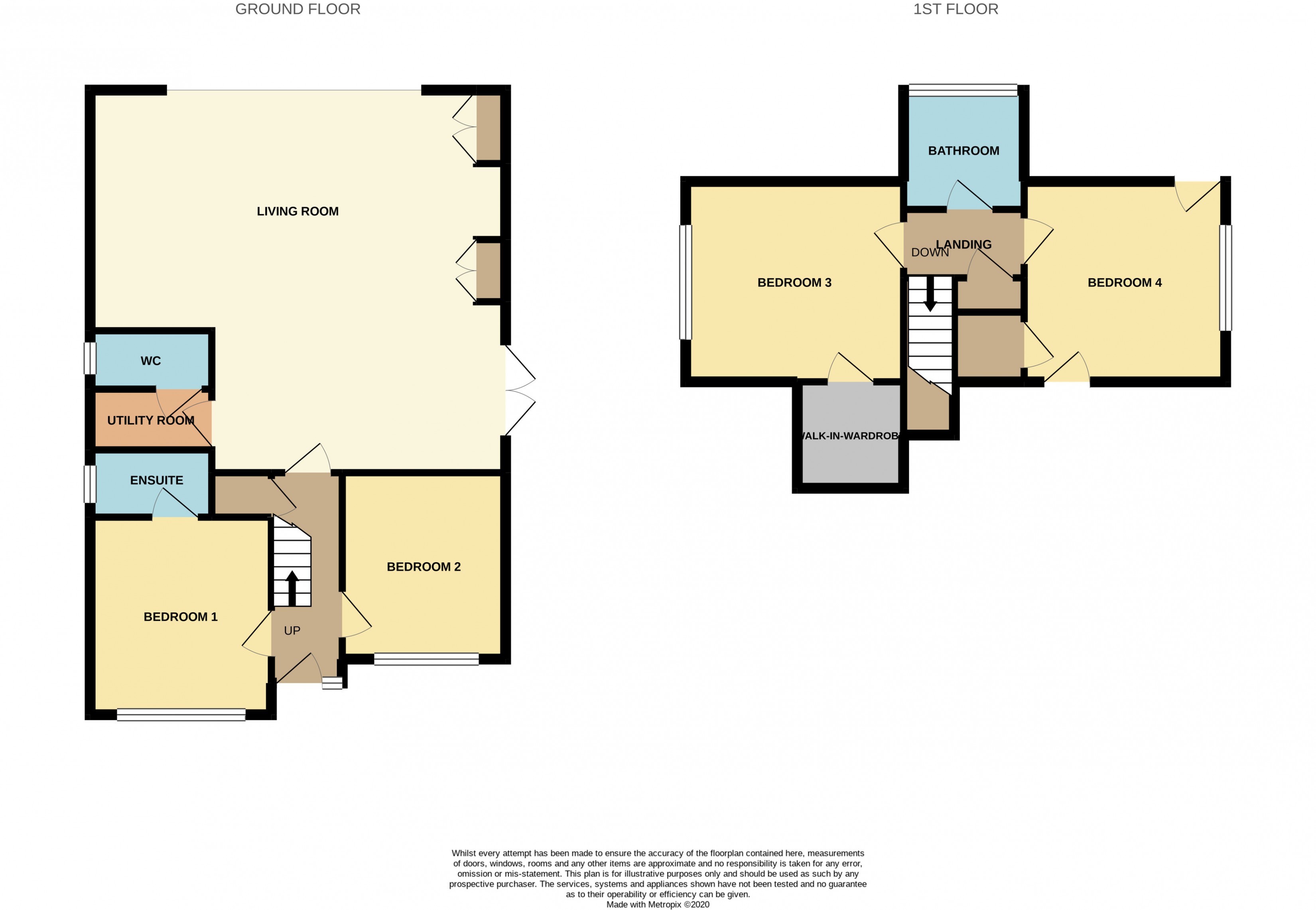Detached house for sale in Gosfield Road, Gosfield CM7
* Calls to this number will be recorded for quality, compliance and training purposes.
Property features
- Detached Chalet Bungalow
- Separate Utility Room
- En-Suite to Bedroom One
- Open Plan Living/Dining/Kitchen
- Four Double Bedrooms
- Large Garden
- Off-Street Parking for Numerous Vehicles
- Rural Location Overlooking Equestrian Land
Property description
Beresfords are pleased to bring to market this four bedroom detached chalet bungalow situated on the outskirts of Gosfield village, offering open plan lounge / kitchen / diner, a separate utility room, off street parking and boasts from being sold with Planning Permission Granted for a Two Storey Side Extension and No Onward Chain.
The accommodation in brief offers an entrance hallway with fitted understairs storage, two double bedrooms, one boasting an en-suite and both benefitting from triple glazed windows, separate utility room, cloakroom and the large lounge/kitchen/diner with feature gas fireplace and lantern lighting, kitchen island with integrated appliances, new lvt flooring and bi-folding doors leading out onto the rear garden. To the first floor there are two further bedrooms with storage into the eaves and the family bathroom suite.
Externally there are electric gates to the front of the property leading onto the driveway offering off street parking for several vehicles. The grounds of approximately 0.25 of an acre are mainly laid to lawn but also boast an array of well-stocked flower beds and patio seating areas together with a motorised awning - great for entertaining Furthermore, the rear can be accessed via either side of the property via a side gate and there are all round CCTV cameras. There is planning permission granted with the property for a two-storey side extension. Further details are available if requested.<br /><br />
Entrance Hall
Bedroom One (11' 8" x 11' 11")
En Suite To Bedroom One (8' 2" x 4' 9")
Bedroom Two (12' 8" x 12' 4")
Utility Room (8' 5" x 5' 8")
Cloakroom (8' 3" x 3' 8")
Lounge/Kitchen/Diner (30' 8" x 25' 9")
First Floor Landing
Bedroom Three (12' 2" x 9' 10")
Bedroom Four (12' 5" x 9' 10")
Family Bathroom Suite (6' 7" x 6' 3")
Property info
For more information about this property, please contact
Beresfords - Braintree, CM7 on +44 1376 816488 * (local rate)
Disclaimer
Property descriptions and related information displayed on this page, with the exclusion of Running Costs data, are marketing materials provided by Beresfords - Braintree, and do not constitute property particulars. Please contact Beresfords - Braintree for full details and further information. The Running Costs data displayed on this page are provided by PrimeLocation to give an indication of potential running costs based on various data sources. PrimeLocation does not warrant or accept any responsibility for the accuracy or completeness of the property descriptions, related information or Running Costs data provided here.




































.jpeg)

